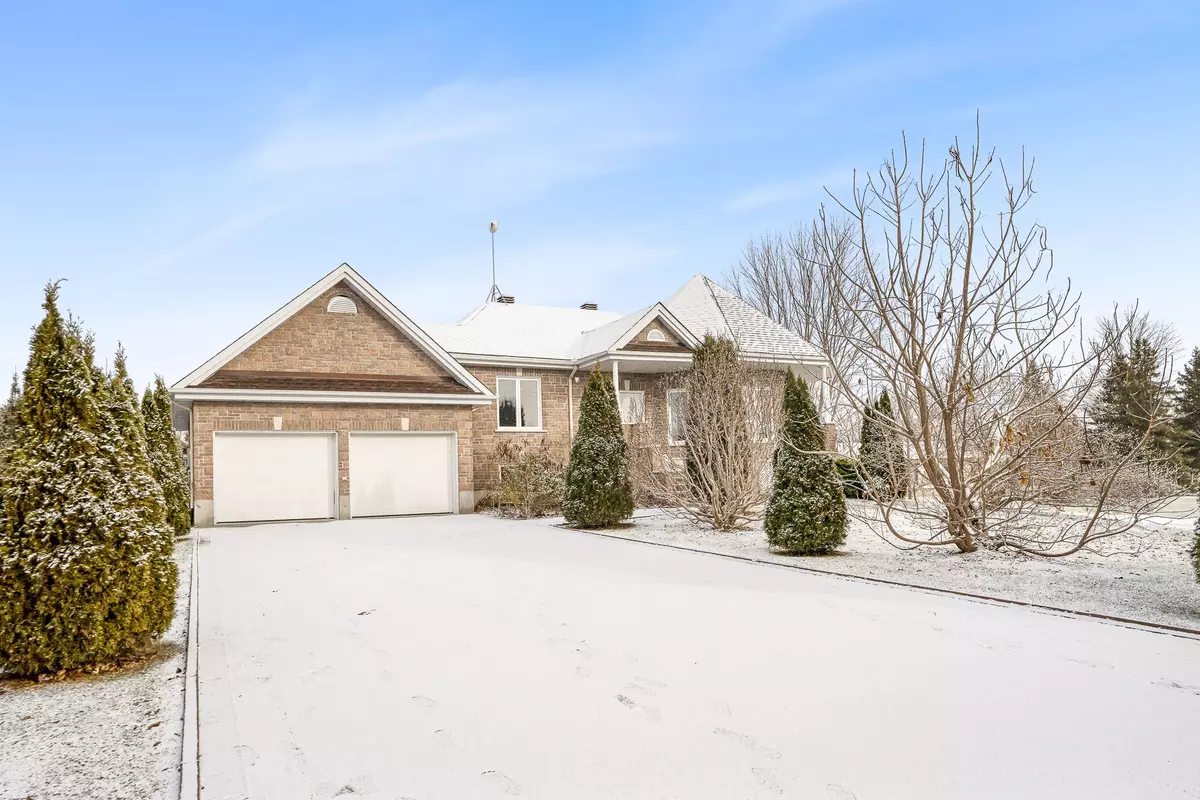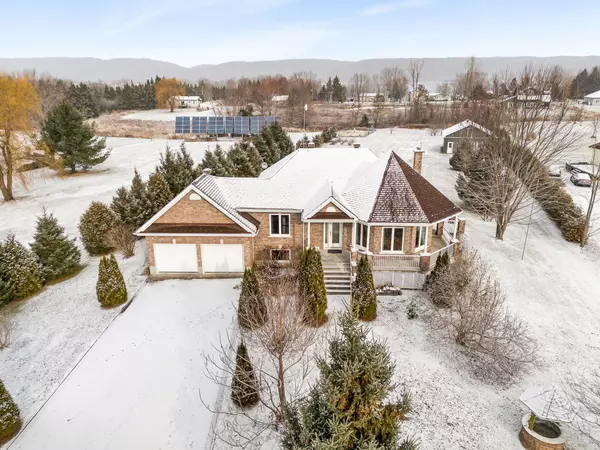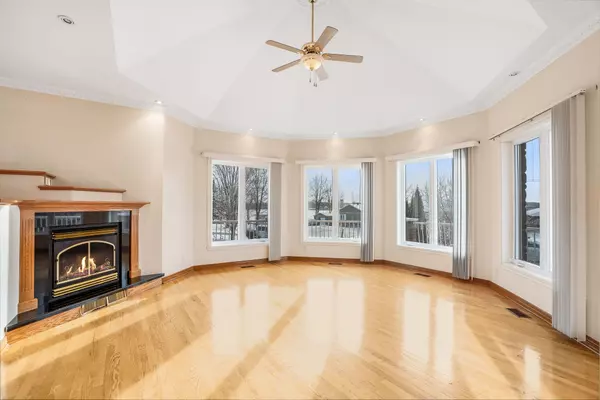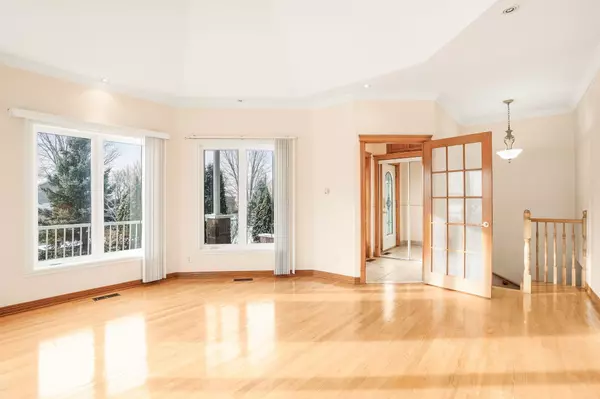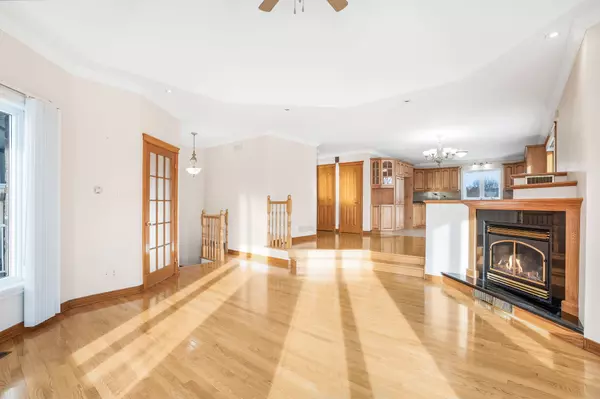
2 Beds
3 Baths
0.5 Acres Lot
2 Beds
3 Baths
0.5 Acres Lot
Key Details
Property Type Single Family Home
Sub Type Detached
Listing Status Active
Purchase Type For Sale
MLS Listing ID X11881277
Style Bungalow
Bedrooms 2
Annual Tax Amount $4,340
Tax Year 2024
Lot Size 0.500 Acres
Property Description
Location
Province ON
County Prescott And Russell
Community 614 - Champlain Twp
Area Prescott And Russell
Region 614 - Champlain Twp
City Region 614 - Champlain Twp
Rooms
Family Room Yes
Basement Finished, Full
Kitchen 1
Separate Den/Office 1
Interior
Interior Features Air Exchanger, Water Heater
Cooling Central Air
Fireplace Yes
Heat Source Wood
Exterior
Exterior Feature Deck
Parking Features Front Yard Parking
Garage Spaces 10.0
Pool None
View River
Roof Type Asphalt Shingle
Topography Flat
Lot Depth 440.95
Total Parking Spaces 10
Building
Foundation Concrete

"My job is to deliver more results for you when you are buying or selling your property! "

