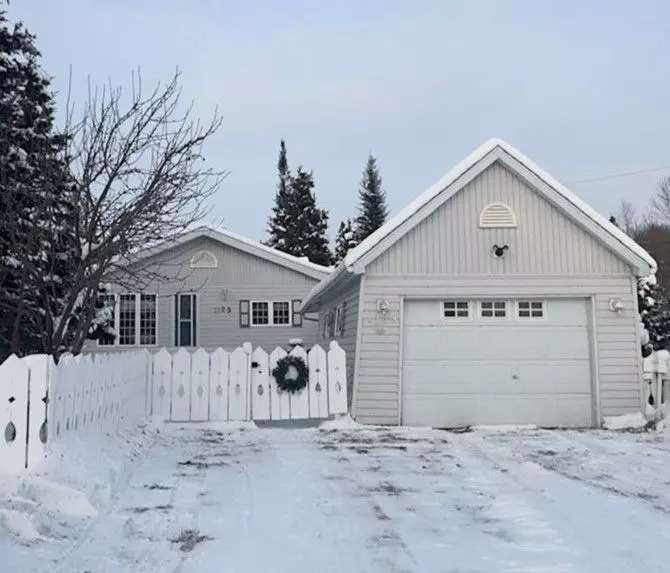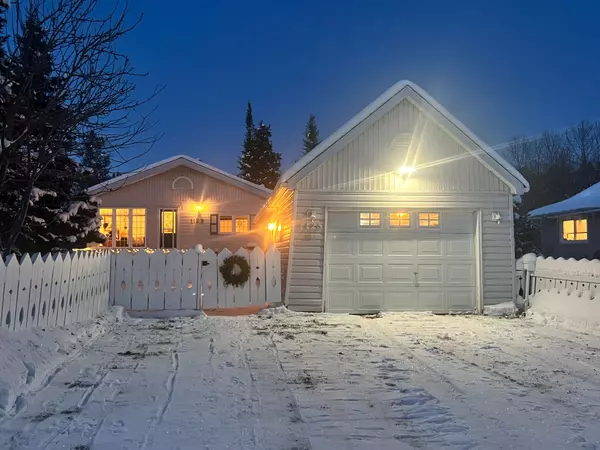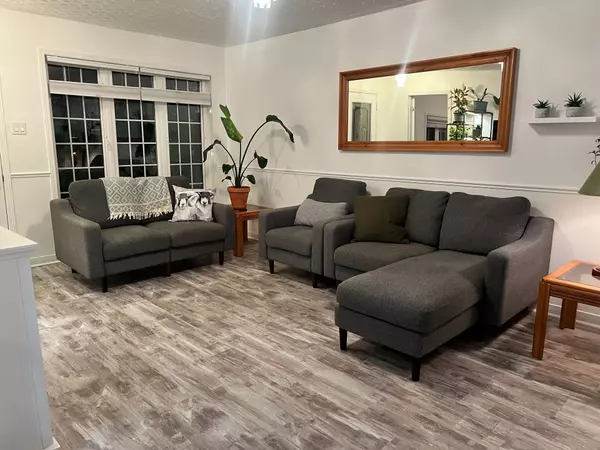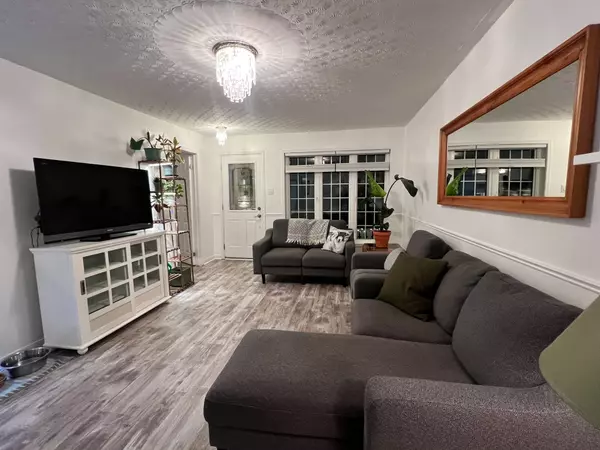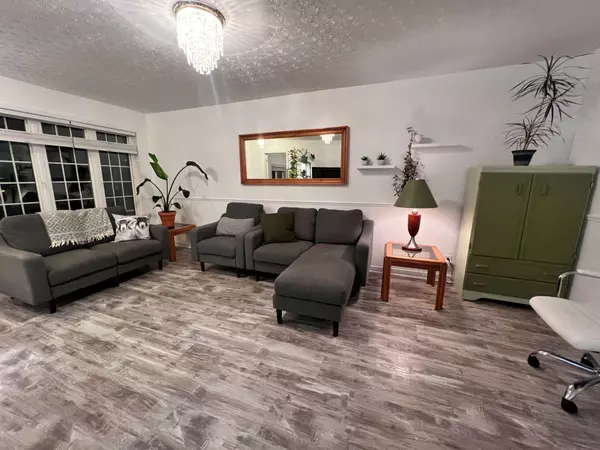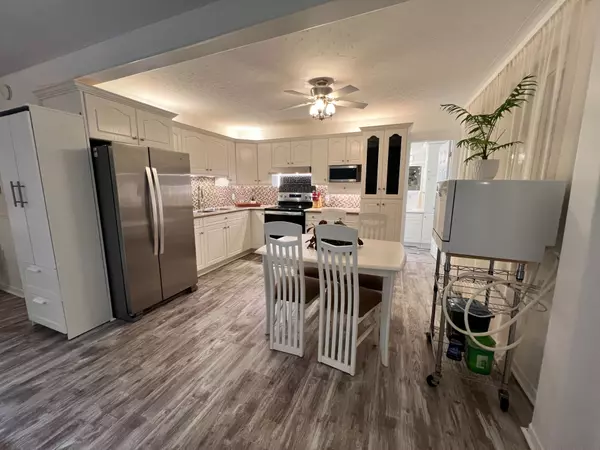2 Beds
1 Bath
2 Beds
1 Bath
Key Details
Property Type Single Family Home
Sub Type Detached
Listing Status Pending
Purchase Type For Sale
Approx. Sqft 700-1100
MLS Listing ID T11881615
Style Bungalow
Bedrooms 2
Annual Tax Amount $2,202
Tax Year 2024
Property Description
Location
Province ON
County Cochrane
Community Sch - Gold Centre
Area Cochrane
Zoning NAR3
Region SCH - Gold Centre
City Region SCH - Gold Centre
Rooms
Family Room Yes
Basement Full, Finished
Kitchen 1
Interior
Interior Features Auto Garage Door Remote, Bar Fridge, Central Vacuum, Primary Bedroom - Main Floor, Sump Pump
Cooling None
Fireplaces Number 1
Fireplaces Type Natural Gas
Inclusions Fridge and Stove in Kitchen, Microwave, Washer and Dryer in Basement, Wicker set in Porch, 2 X Sofas in rec room, Spare Room Box spring, bed frame and mattress, Floating shelves in living room, Gas Fireplace (does not work "AS IS")
Exterior
Exterior Feature Deck, Porch, Porch Enclosed
Parking Features Front Yard Parking
Garage Spaces 4.0
Pool None
Roof Type Asphalt Shingle
Total Parking Spaces 4
Building
Foundation Unknown
"My job is to deliver more results for you when you are buying or selling your property! "

