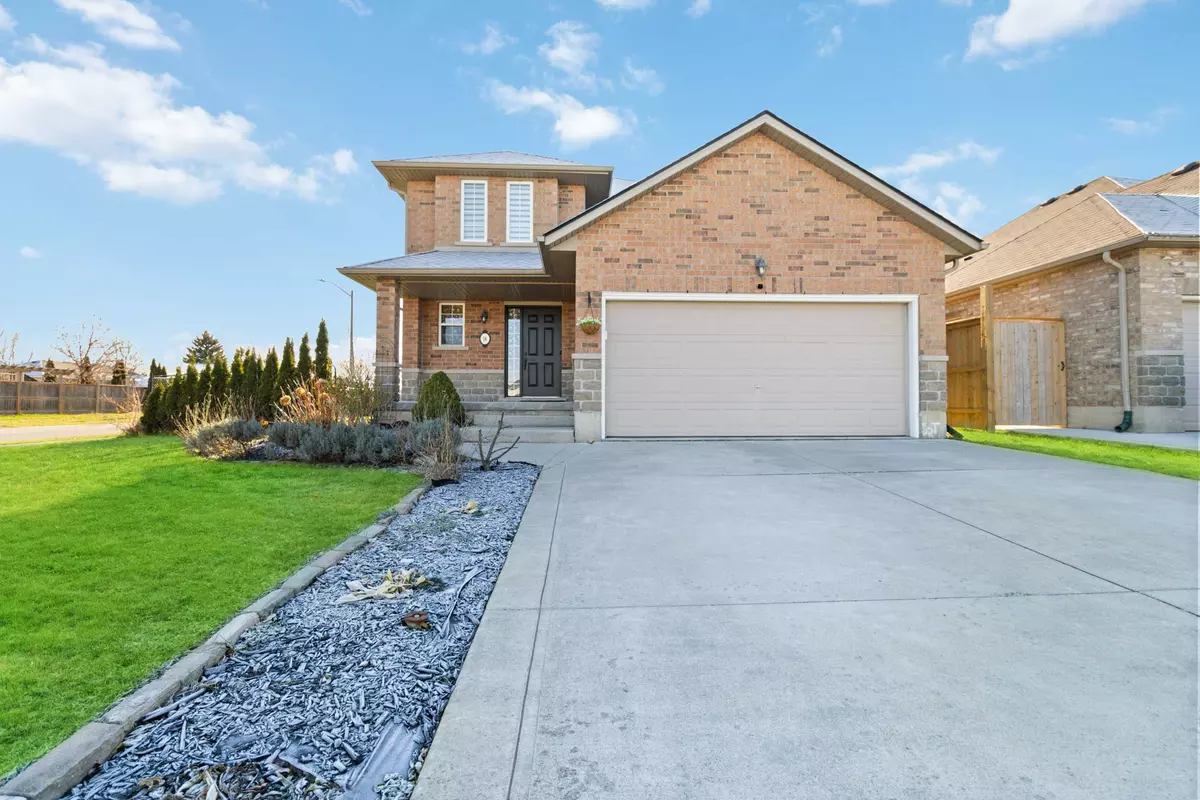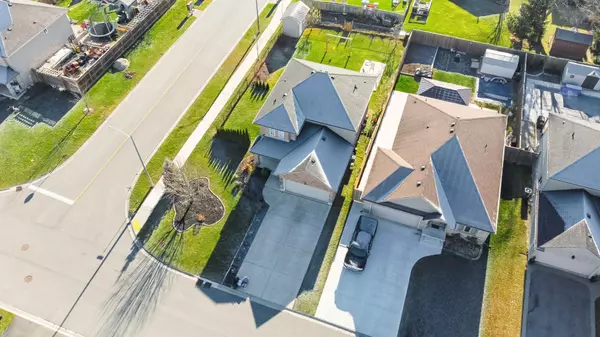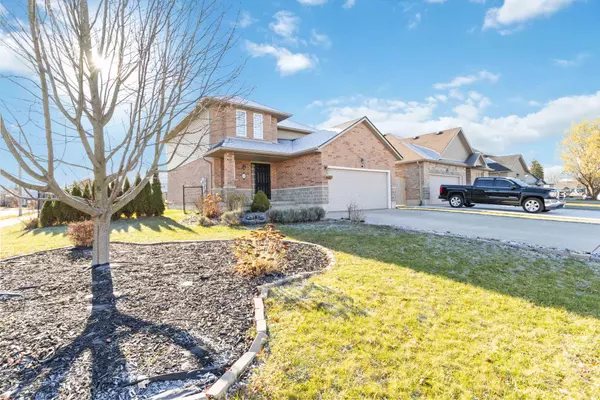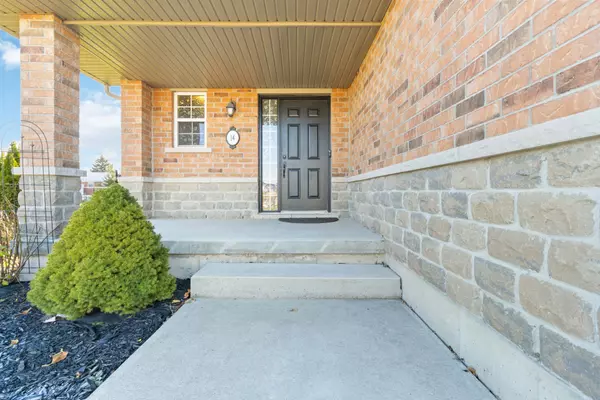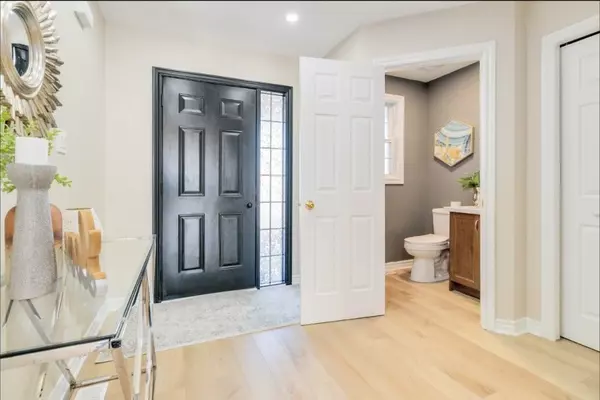REQUEST A TOUR If you would like to see this home without being there in person, select the "Virtual Tour" option and your agent will contact you to discuss available opportunities.
In-PersonVirtual Tour

$ 849,900
Est. payment | /mo
4 Beds
3 Baths
$ 849,900
Est. payment | /mo
4 Beds
3 Baths
Key Details
Property Type Single Family Home
Sub Type Detached
Listing Status Active
Purchase Type For Sale
MLS Listing ID X11882052
Style 2-Storey
Bedrooms 4
Annual Tax Amount $4,286
Tax Year 2024
Property Description
Welcome home to this stunning detached home nestled on a spacious 55 x134ft corner lot. Inside, discover an open, airy layout leading to chef's dream kitchen with upgraded Quartz countertops, sleek white cabinets, and stylish pot lights combined with a breakfast area. Entertain your guests in a vast living room and serve your culinary creations in a separate dining room. Luxurious and durable Vinyl flooring graces the main level complimenting the bright, open and inviting theme, while the second level offers spacious bedrooms and 2 full baths. Bonus here is the finished basement that offers a cozy retreat with a rock-finished fireplace and a dedicated kids' play area. Smart home features like a Smart Ecobee Thermostat, a Blink Smart security camera system, and a Central Vacuum system enhance convenience. Outside, enjoy a spacious driveway accommodating up to 4 cars, an attached double car garage, and a private pool-sized backyard with a big shed for storage and a concrete pad ready for outdoor gazebo. Don't miss out on this incredible opportunity! Priced to sell! Schedule a viewing today!
Location
Province ON
County Haldimand
Community Haldimand
Area Haldimand
Region Haldimand
City Region Haldimand
Rooms
Family Room Yes
Basement Finished
Kitchen 1
Interior
Interior Features Sump Pump
Cooling Central Air
Fireplace Yes
Heat Source Gas
Exterior
Parking Features Private Double
Garage Spaces 4.0
Pool None
Roof Type Asphalt Shingle
Lot Depth 134.24
Total Parking Spaces 6
Building
Foundation Poured Concrete
Listed by KINGSWAY REAL ESTATE

"My job is to deliver more results for you when you are buying or selling your property! "

