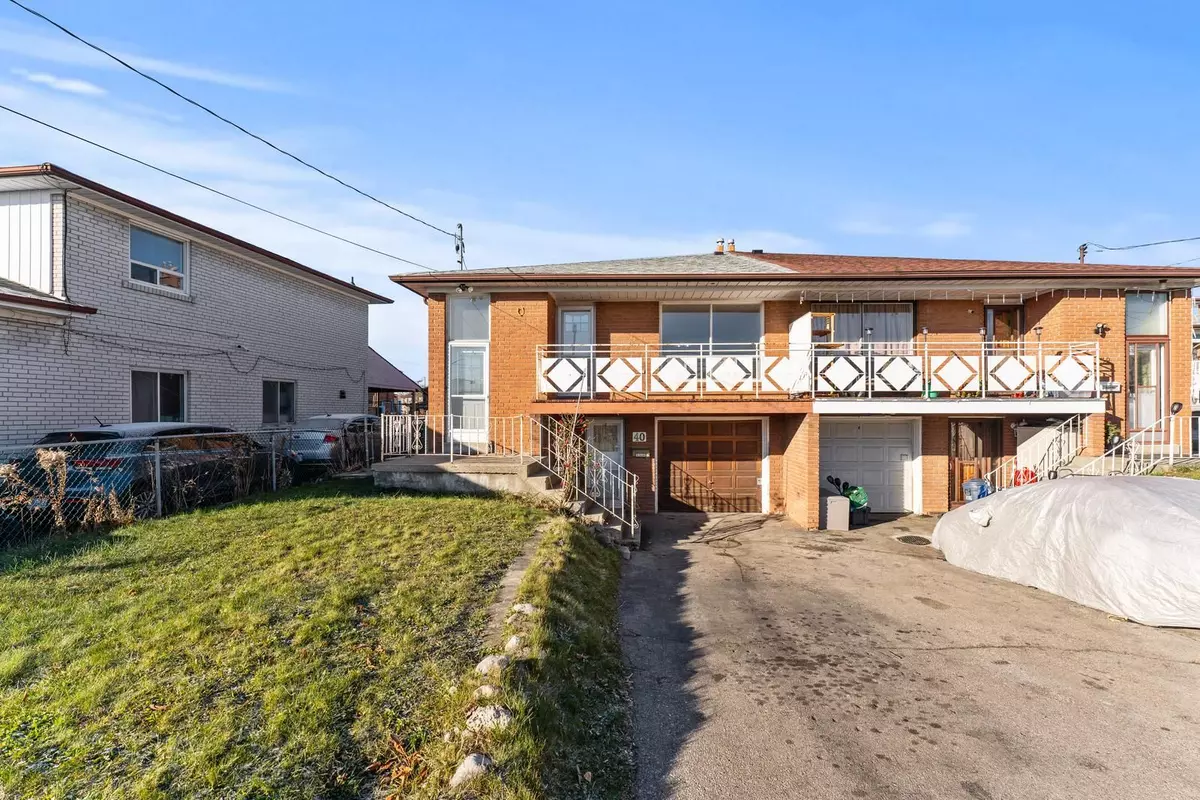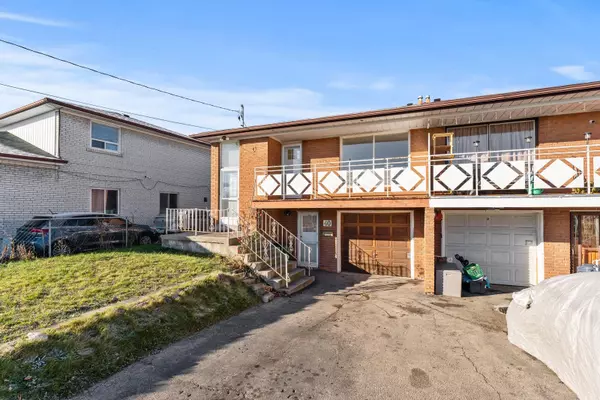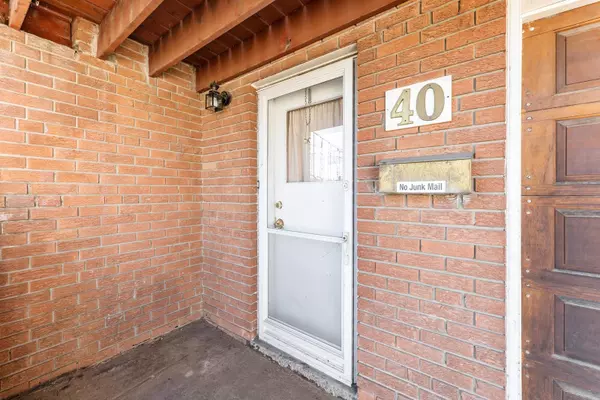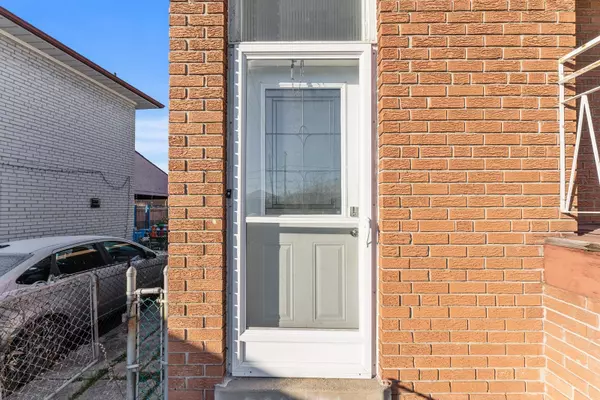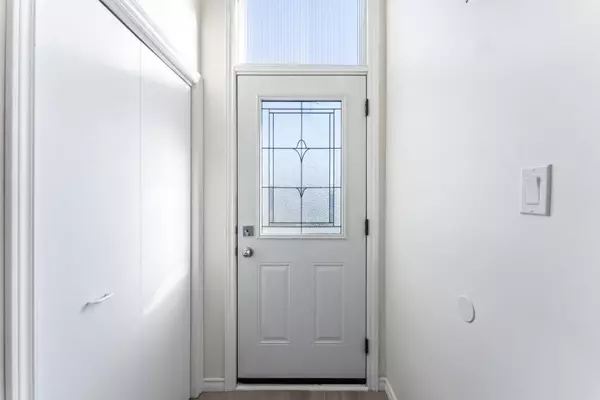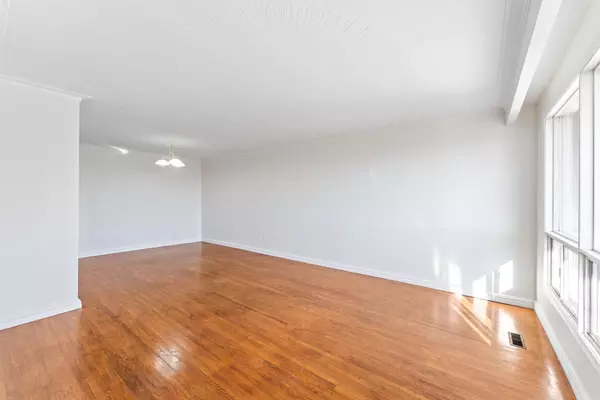REQUEST A TOUR If you would like to see this home without being there in person, select the "Virtual Tour" option and your agent will contact you to discuss available opportunities.
In-PersonVirtual Tour
$ 989,900
Est. payment | /mo
3 Beds
2 Baths
$ 989,900
Est. payment | /mo
3 Beds
2 Baths
Key Details
Property Type Single Family Home
Sub Type Semi-Detached
Listing Status Active
Purchase Type For Sale
MLS Listing ID W11882320
Style Bungalow
Bedrooms 3
Annual Tax Amount $3,376
Tax Year 2024
Property Description
Located in a peaceful, family-friendly court, this charming semi-detached home offers a private, tranquil setting. The property is situated on a spacious lot and features a finished basement apartment, providing excellent potential for a live/rent scenario. Major upgrades have already been completed. The main floor is move-in ready, showcasing a kitchen with a and high-quality appliances. The main level also boasts solid hardwood flooring, modern finshes. The spacious primary bedroom also features a closet, A generously sized second and third bedroom on the main level. The lower level offers great potential with a separate entrance and is a fantastic secondary suite. Its already equipped with an existing kitchen, bathroom. With large windows and a private entrance, this basement suite is ready to be used as a rental unit or private living space. Additional features include a separate laundry rooms, a newer furnace, an upgraded electric panel with new copper wiring, and a convenient washroom, mechanical room, which can also serve as extra storage or potential bedroom space for the upper unit. The oversized attached garage and large driveway accommodate up to 4 vehicles, offering ample parking. This home is located just a short drive to HWY 400, Sheppard LRT, and nearby shopping, making it an ideal location. A great value for anyone looking to personalize their space in a prime location!
Location
Province ON
County Toronto
Community Humbermede
Area Toronto
Region Humbermede
City Region Humbermede
Rooms
Family Room No
Basement Finished, Separate Entrance
Kitchen 2
Interior
Interior Features Carpet Free
Heating Yes
Cooling Central Air
Fireplace Yes
Heat Source Gas
Exterior
Parking Features Available
Garage Spaces 4.0
Pool None
Roof Type Shingles
Lot Depth 40.54
Total Parking Spaces 5
Building
Foundation Concrete
Listed by NORTH 2 SOUTH REALTY
"My job is to deliver more results for you when you are buying or selling your property! "

