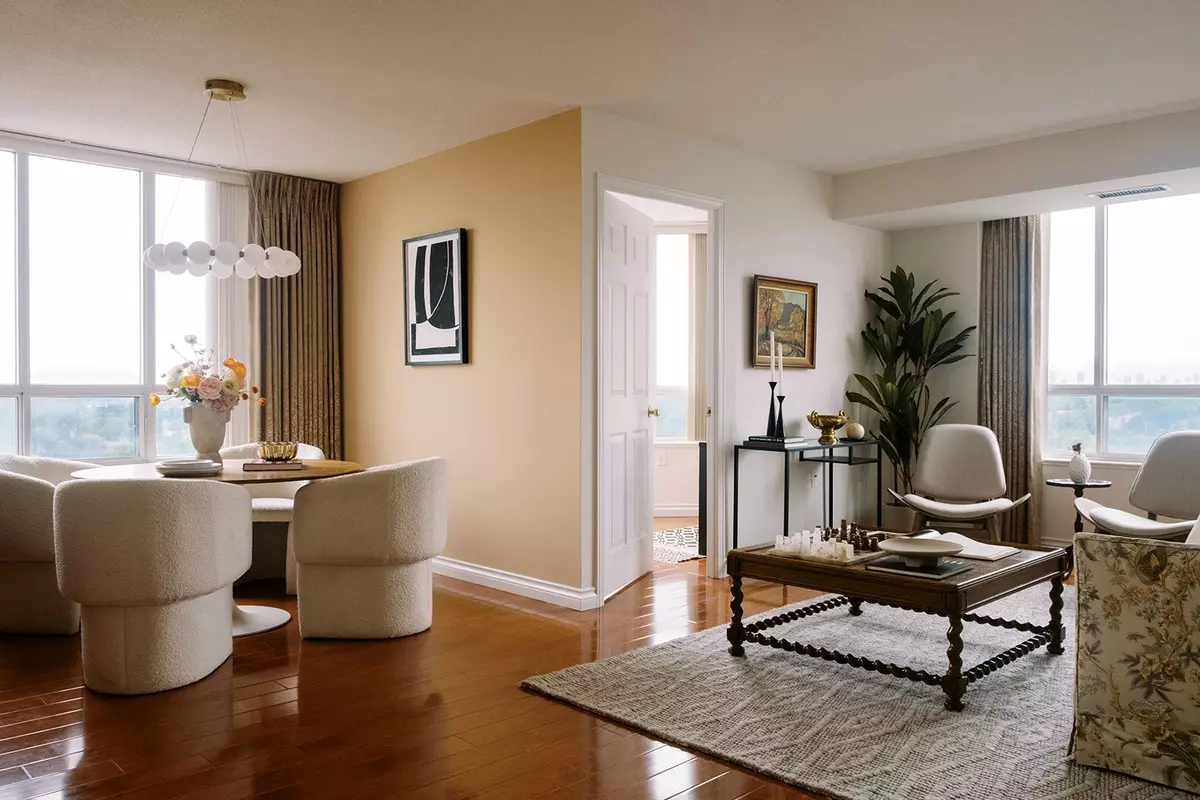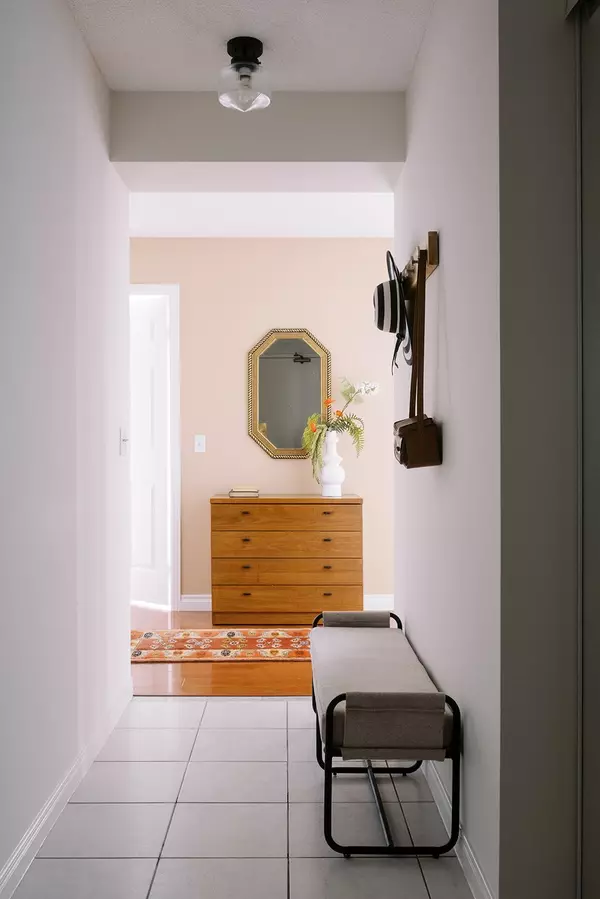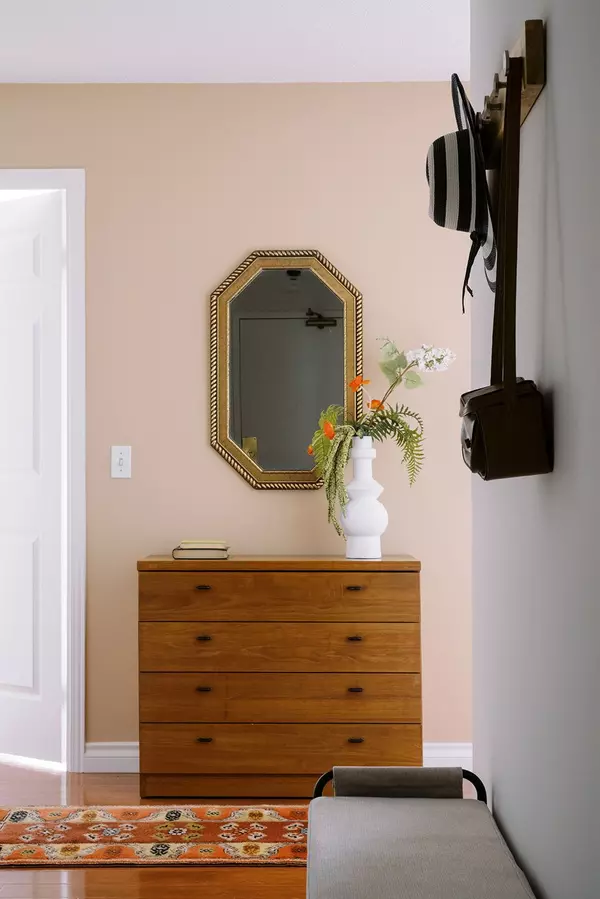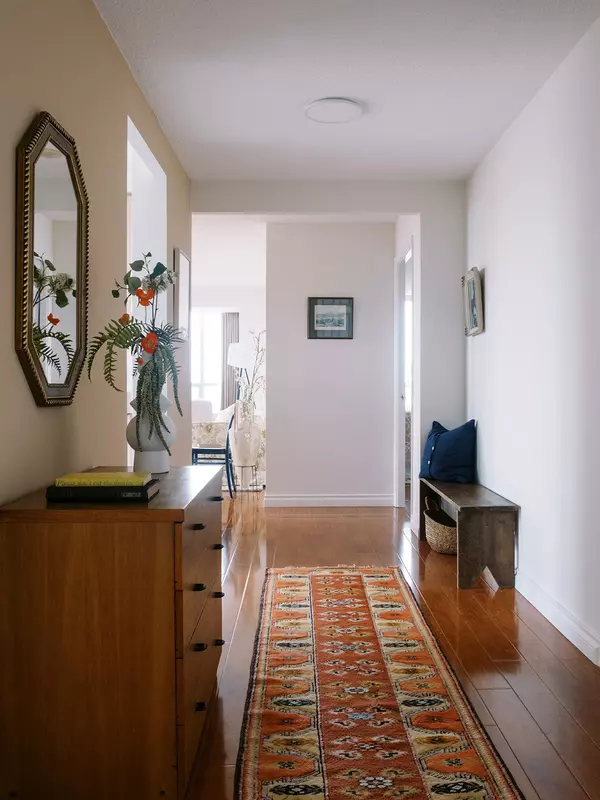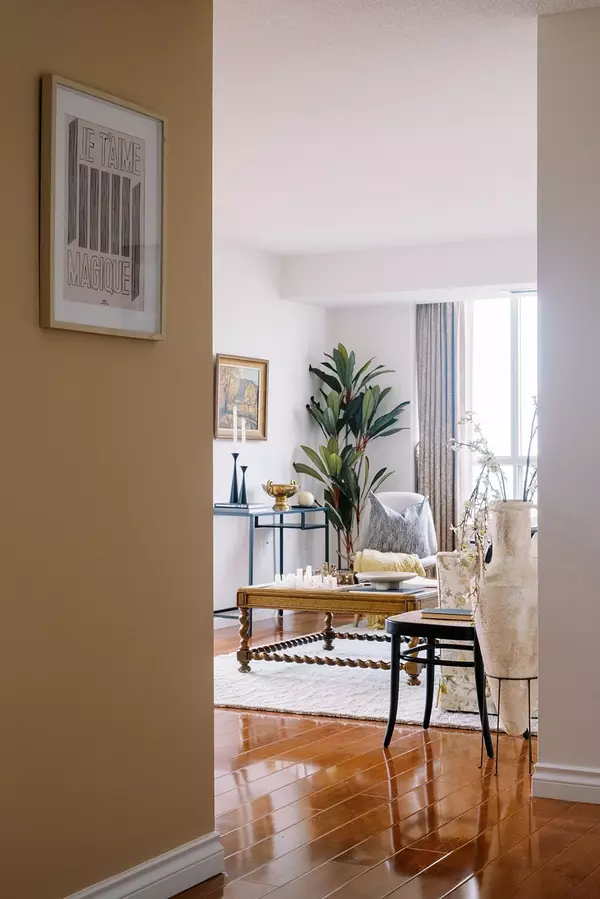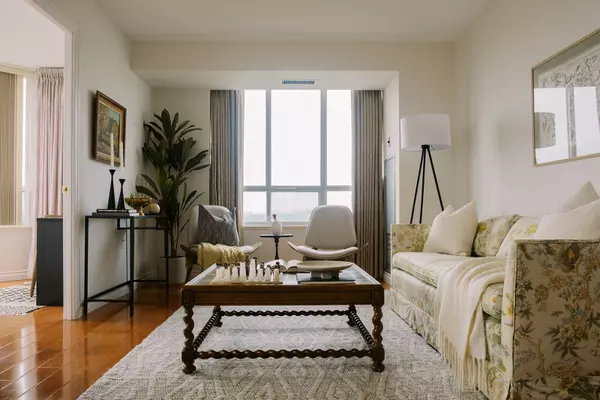2 Beds
2 Baths
2 Beds
2 Baths
Key Details
Property Type Condo
Sub Type Condo Apartment
Listing Status Active
Purchase Type For Sale
Approx. Sqft 1200-1399
MLS Listing ID E11882618
Style Apartment
Bedrooms 2
HOA Fees $1,107
Annual Tax Amount $2,238
Tax Year 2024
Property Description
Location
Province ON
County Toronto
Community Agincourt North
Area Toronto
Region Agincourt North
City Region Agincourt North
Rooms
Family Room Yes
Basement None, Apartment
Kitchen 1
Separate Den/Office 1
Interior
Interior Features Storage
Cooling Central Air
Fireplace No
Heat Source Gas
Exterior
Parking Features None
Exposure South West
Total Parking Spaces 1
Building
Story 16
Unit Features School,Rec./Commun.Centre,Library,Park,Public Transit,Place Of Worship
Locker Owned
Others
Security Features Concierge/Security
Pets Allowed Restricted
"My job is to deliver more results for you when you are buying or selling your property! "

