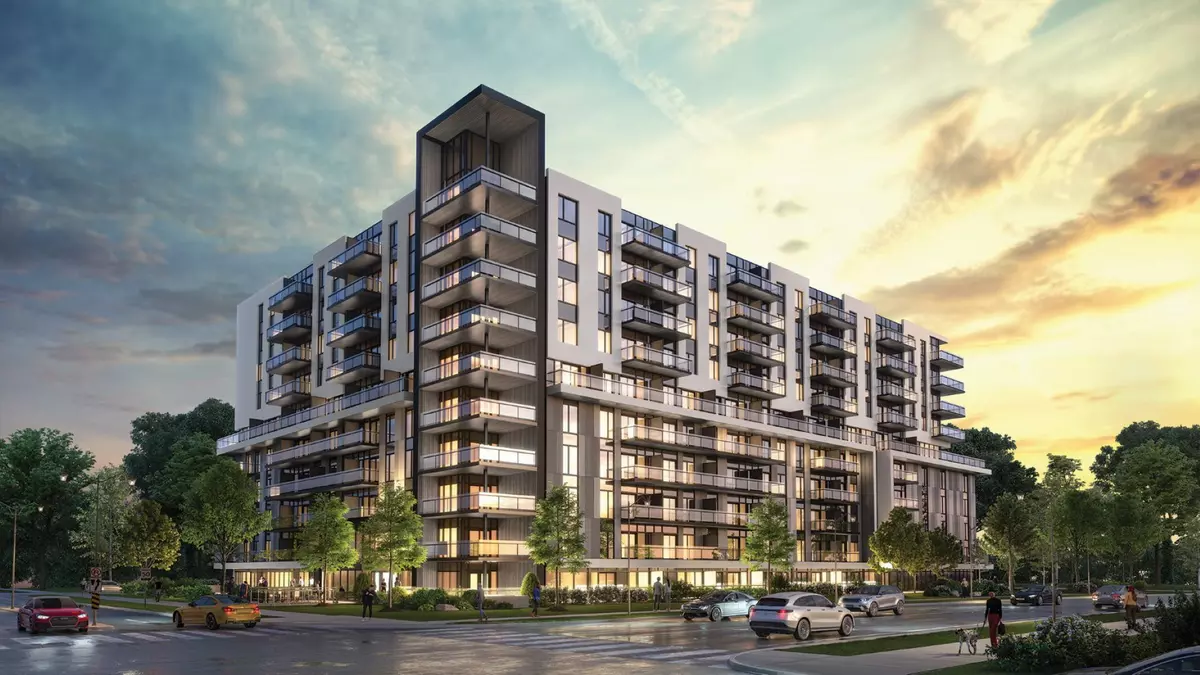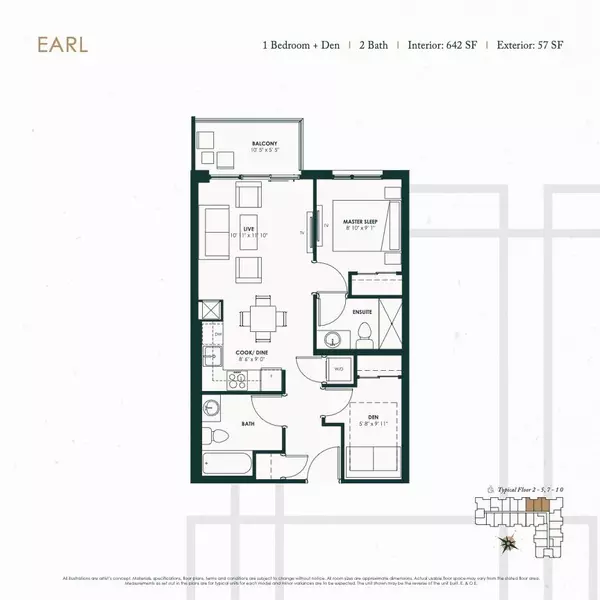
1 Bed
2 Baths
1 Bed
2 Baths
Key Details
Property Type Condo
Sub Type Condo Apartment
Listing Status Active
Purchase Type For Sale
Approx. Sqft 600-699
MLS Listing ID X11883566
Style Apartment
Bedrooms 1
HOA Fees $348
Annual Tax Amount $1
Tax Year 2024
Property Description
Location
Province ON
County Brantford
Area Brantford
Rooms
Family Room No
Basement None
Kitchen 1
Separate Den/Office 1
Interior
Interior Features Wheelchair Access
Cooling Central Air
Fireplace No
Heat Source Electric
Exterior
Exterior Feature Year Round Living, Security Gate
Parking Features Inside Entry
Garage Spaces 1.0
Roof Type Rolled,Flat
Topography Open Space
Total Parking Spaces 1
Building
Story 7
Unit Features Public Transit,School Bus Route,School
Foundation Concrete
Locker Ensuite+Owned
Others
Security Features Alarm System
Pets Allowed Restricted

"My job is to deliver more results for you when you are buying or selling your property! "


