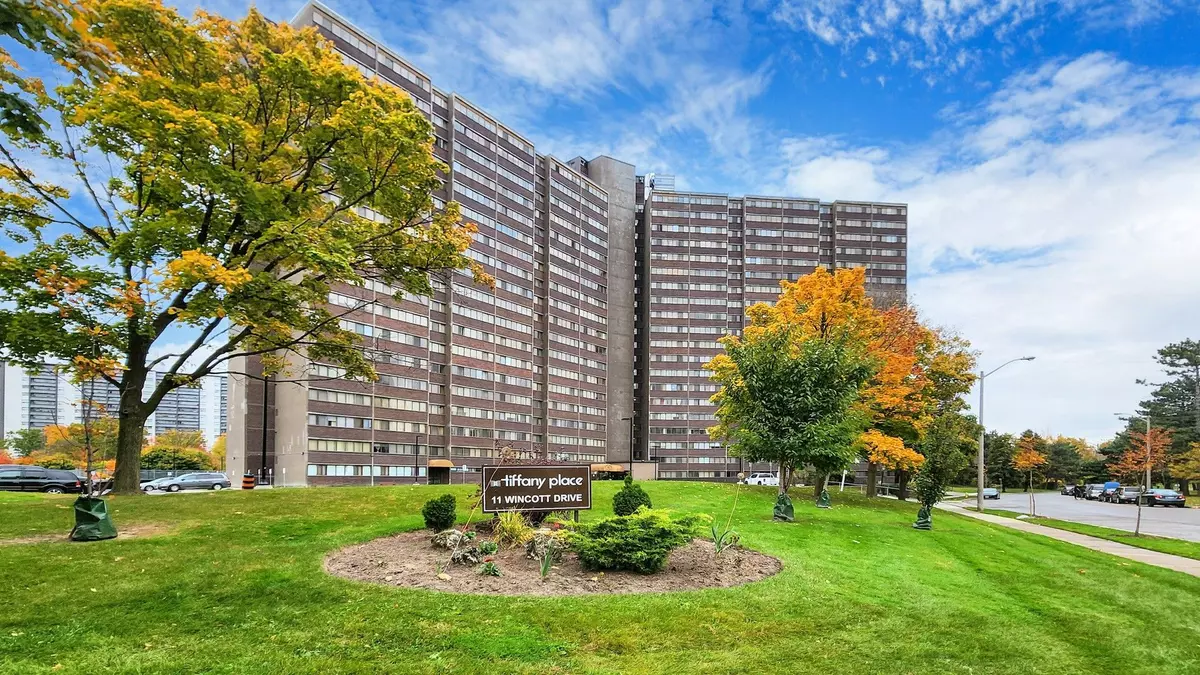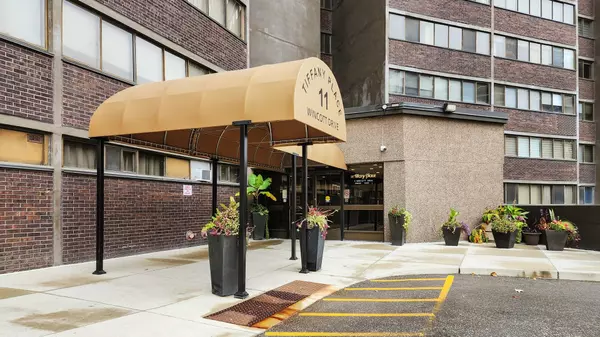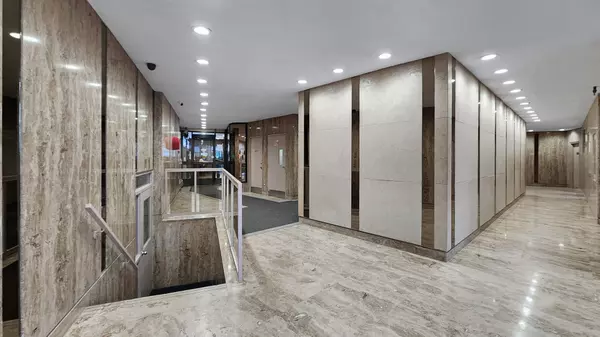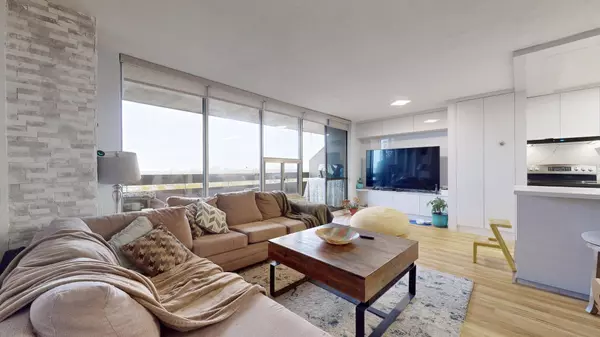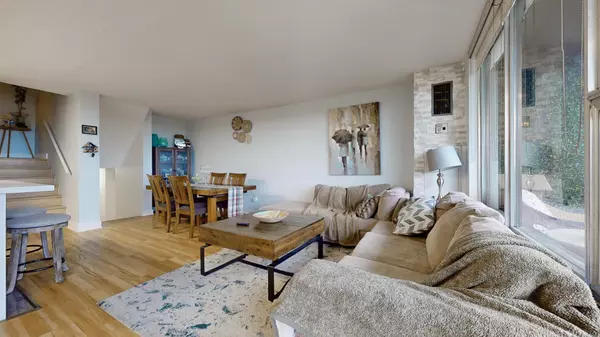3 Beds
2 Baths
3 Beds
2 Baths
Key Details
Property Type Condo
Sub Type Condo Apartment
Listing Status Active
Purchase Type For Sale
Approx. Sqft 1400-1599
MLS Listing ID W11883918
Style Multi-Level
Bedrooms 3
HOA Fees $1,109
Annual Tax Amount $1,803
Tax Year 2024
Property Description
Location
Province ON
County Toronto
Community Kingsview Village-The Westway
Area Toronto
Region Kingsview Village-The Westway
City Region Kingsview Village-The Westway
Rooms
Family Room No
Basement None
Kitchen 1
Interior
Interior Features Auto Garage Door Remote, Built-In Oven, Carpet Free, Countertop Range, Primary Bedroom - Main Floor, Separate Heating Controls, Storage, Storage Area Lockers
Cooling Central Air
Fireplace No
Heat Source Gas
Exterior
Parking Features Underground
View City, Park/Greenbelt
Exposure South East
Total Parking Spaces 2
Building
Story 16
Unit Features Clear View,Hospital,Library,Park,Place Of Worship,Public Transit
Locker Ensuite
Others
Security Features Concierge/Security
Pets Allowed Restricted
"My job is to deliver more results for you when you are buying or selling your property! "

