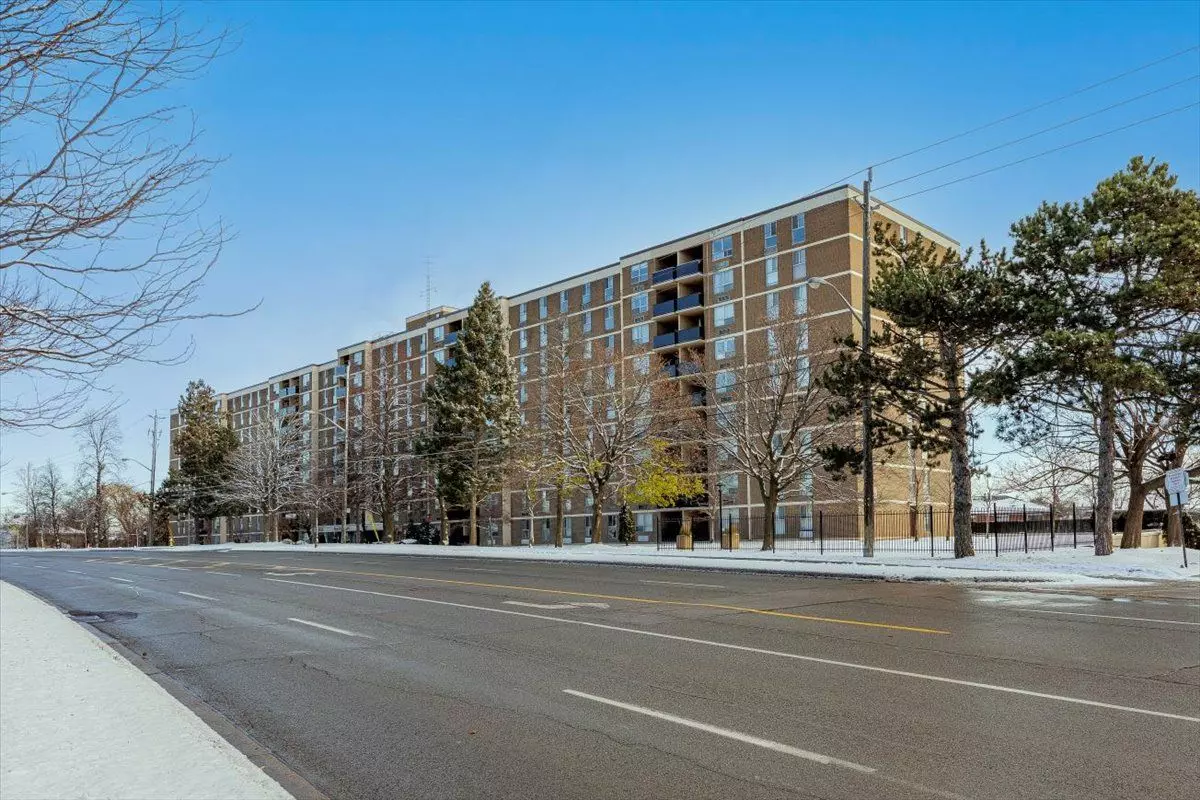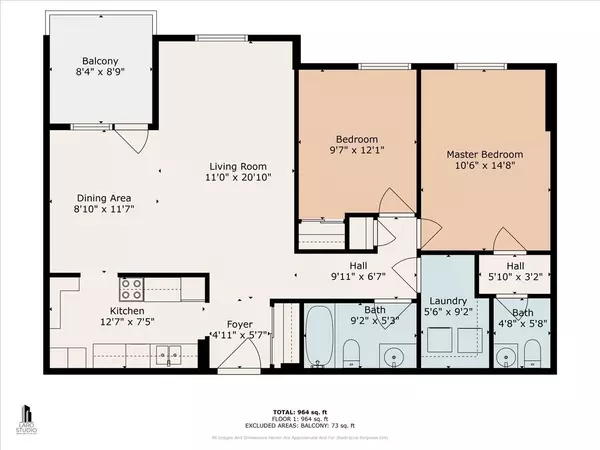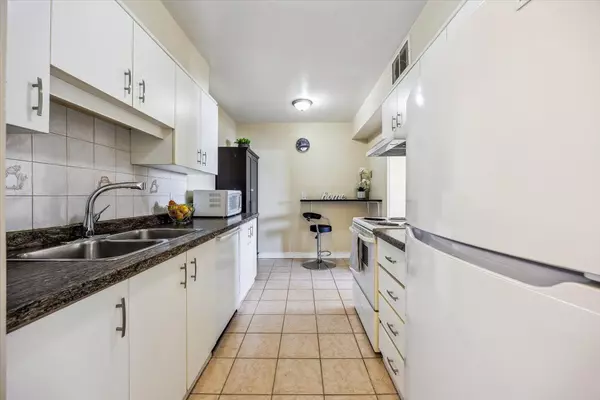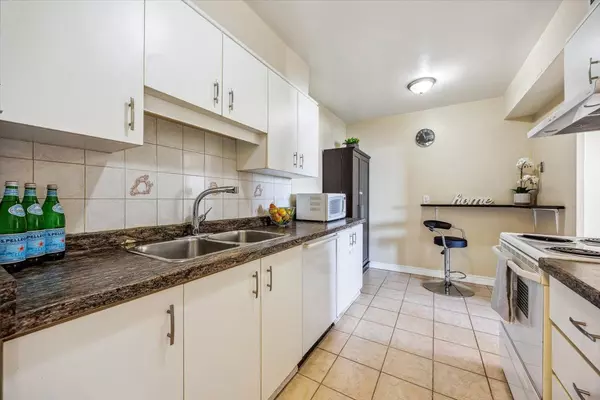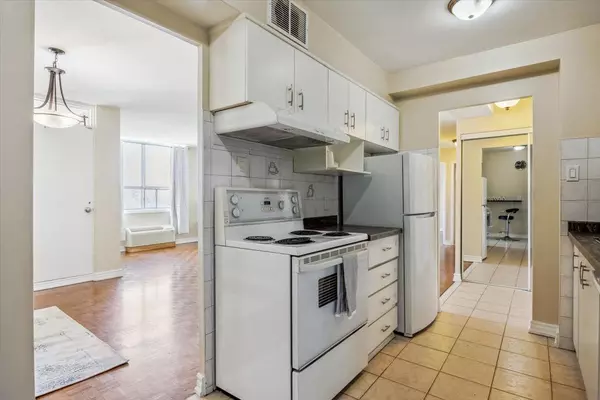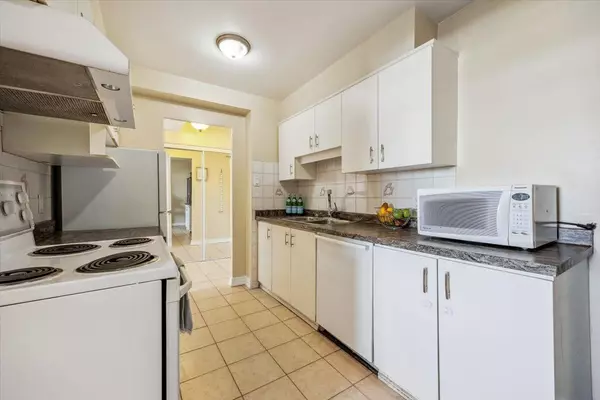REQUEST A TOUR If you would like to see this home without being there in person, select the "Virtual Tour" option and your agent will contact you to discuss available opportunities.
In-PersonVirtual Tour
$ 509,900
Est. payment | /mo
2 Beds
2 Baths
$ 509,900
Est. payment | /mo
2 Beds
2 Baths
Key Details
Property Type Condo
Sub Type Condo Apartment
Listing Status Active
Purchase Type For Sale
Approx. Sqft 900-999
MLS Listing ID W11884078
Style Apartment
Bedrooms 2
HOA Fees $632
Annual Tax Amount $1,072
Tax Year 2024
Property Description
Remarkable opportunity to own this freshly painted beautiful 2 bedroom and 2 bathroom unit with 958sqft of spacious and functional open concept lay-out. Upgraded kitchen with an extended countertop and built-in Dishwasher. Walkout to balcony with unobstructed views. Primary bedroom with walk in closet. Ensuite upgraded laundry with lots of storage! Enjoy air conditioning system in the unit. Exclusive Underground Parking. Windows to be replaced in 2025 by Condo Corp. Amenities include Sauna, Security System, Gym, and a Rec Room with sitting area and kitchen. Included in your monthly condo maintenance fees are Cable TV, Common Element, Building Insurance and Water. Walking distance to Rowntree Mills Park. Steps to public transit and Line 6 Finch West LRT. Easy access to Hwy400 and Hwy 427.
Location
Province ON
County Toronto
Community Humber Summit
Area Toronto
Region Humber Summit
City Region Humber Summit
Rooms
Family Room No
Basement None
Kitchen 1
Interior
Interior Features Carpet Free, Storage
Cooling Wall Unit(s)
Fireplace No
Heat Source Electric
Exterior
Parking Features Underground
Exposure East
Total Parking Spaces 1
Building
Story 5
Locker None
Others
Pets Allowed Restricted
Listed by ROYAL LEPAGE ESTATE REALTY
"My job is to deliver more results for you when you are buying or selling your property! "

