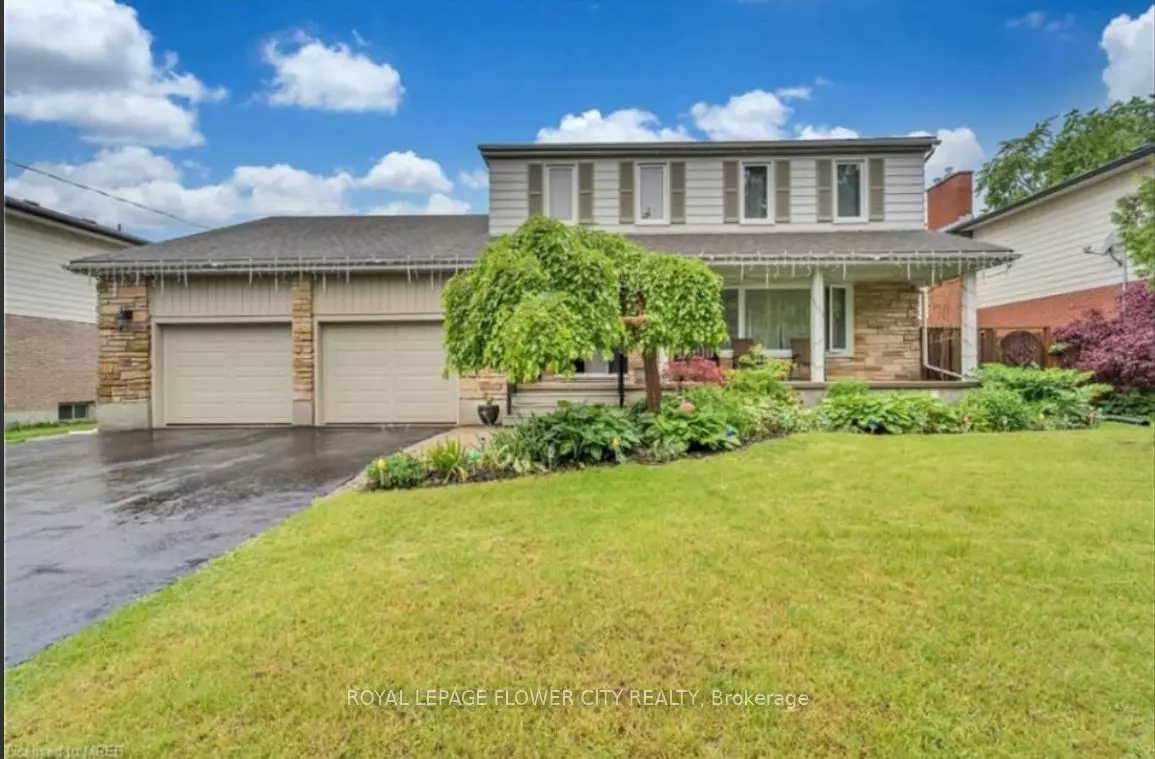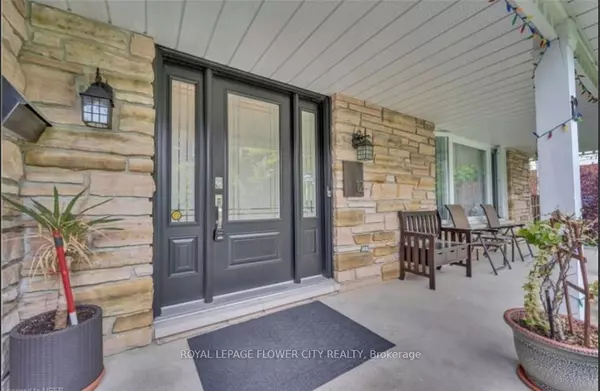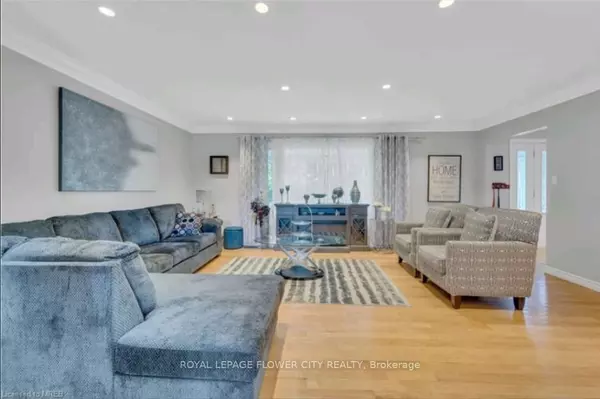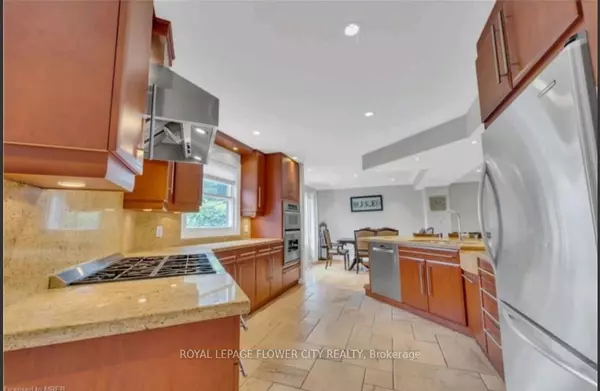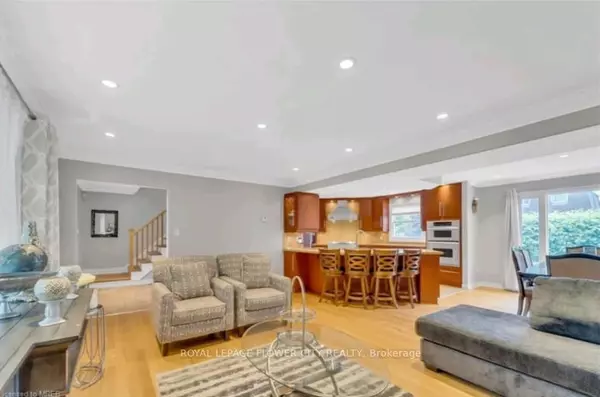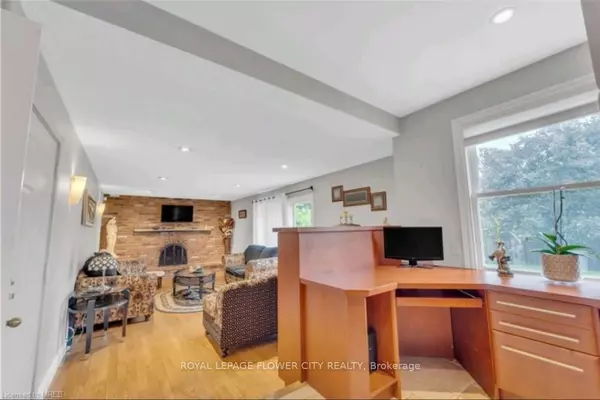REQUEST A TOUR If you would like to see this home without being there in person, select the "Virtual Tour" option and your agent will contact you to discuss available opportunities.
In-PersonVirtual Tour

$ 649,900
Est. payment | /mo
4 Beds
3 Baths
$ 649,900
Est. payment | /mo
4 Beds
3 Baths
Key Details
Property Type Single Family Home
Sub Type Detached
Listing Status Pending
Purchase Type For Sale
Approx. Sqft 2000-2500
MLS Listing ID X11884929
Style 2-Storey
Bedrooms 4
Annual Tax Amount $5,465
Tax Year 2023
Property Description
!!! Immaculate !!! Extra -Wide Lot !!! Very Practical Layout With Sep Living, Family and Dining Room !!! Custom - Built Kitchen W/ Built -In Appliances , Extended Kitchen Cabinets , Granite Counter Top ,Gas Stove !! Huge Space For Dine -In Area !!! Private Computer Nook Perfect For Work From Home !!! Family Room With Fireplace and W/O To Beautiful Fenced Backyard W/Fixed BBQ and Pergola to Relax Outside !!! Entry From Garage To Home !!! Fully Finished Basement Have Plenty Of Open Rec Space For Gym or Entertainment Area Area W/Built-In Surround Sound and Gas -Fireplace !! Custom-Built Sauna In Basement !! All 4 Good Size Bedroom With Lots of Natural Light !! No Carpet In whole House !! Very Neat And Clean !!! Ready To Move -In !! Located walking distances to schools, Mary Anne Sills track, and shopping !!
Location
Province ON
County Hastings
Area Hastings
Rooms
Family Room Yes
Basement Finished
Kitchen 1
Separate Den/Office 1
Interior
Interior Features Other
Cooling Central Air
Fireplace Yes
Heat Source Gas
Exterior
Parking Features Private
Garage Spaces 6.0
Pool None
Roof Type Shingles
Lot Depth 120.0
Total Parking Spaces 8
Building
Foundation Other
Listed by ROYAL LEPAGE FLOWER CITY REALTY

"My job is to deliver more results for you when you are buying or selling your property! "

