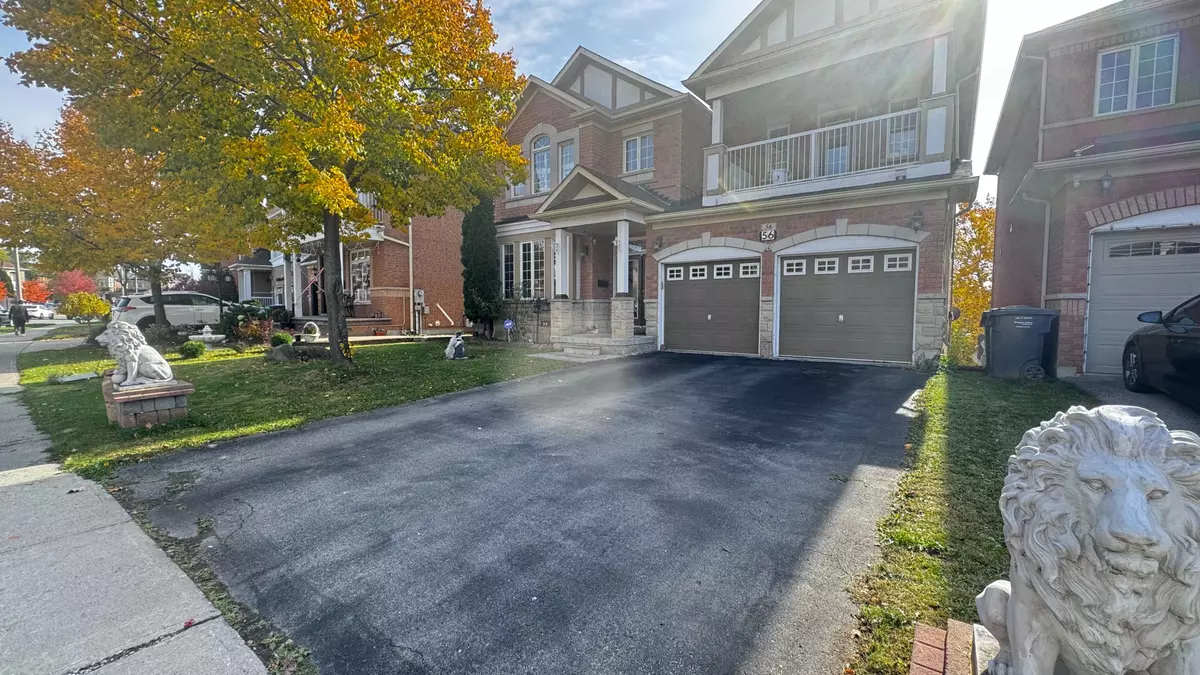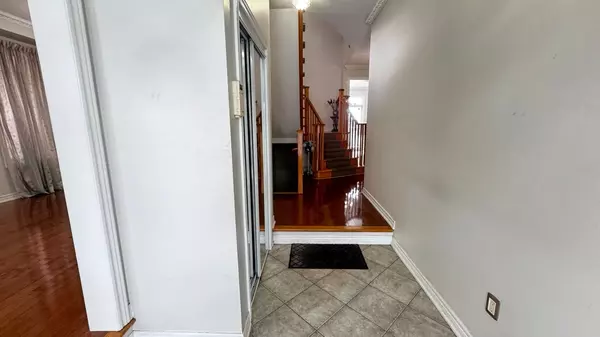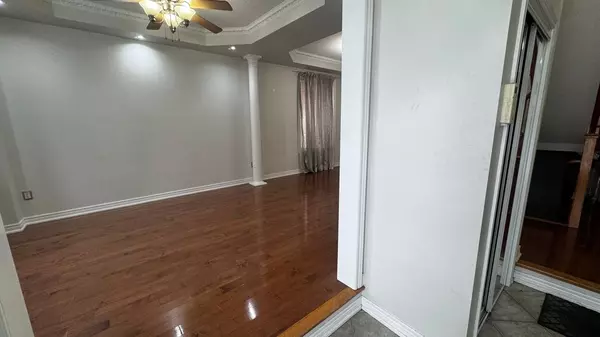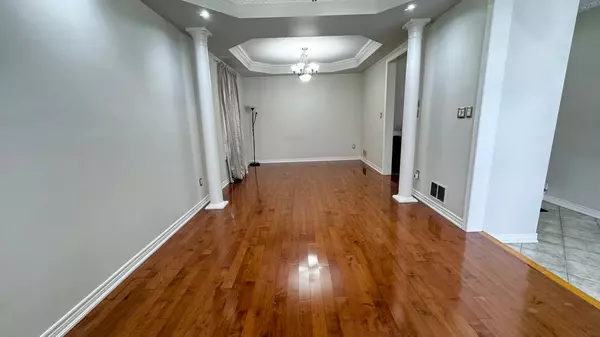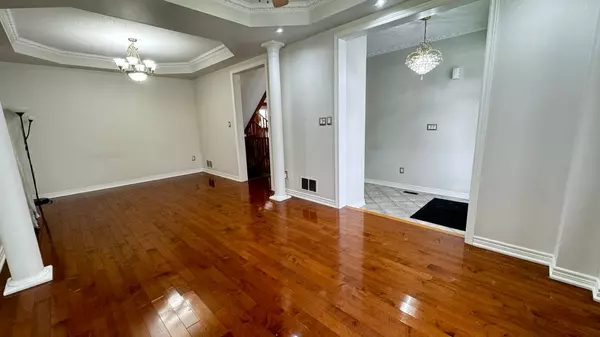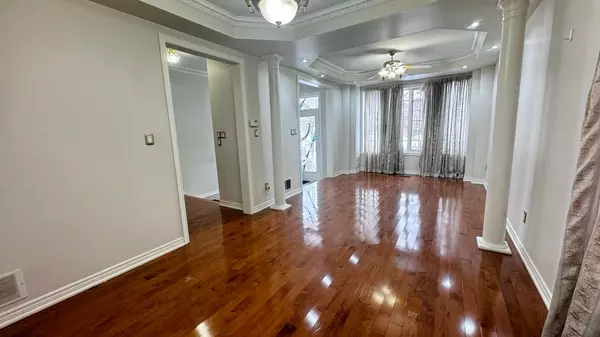REQUEST A TOUR If you would like to see this home without being there in person, select the "Virtual Tour" option and your agent will contact you to discuss available opportunities.
In-PersonVirtual Tour
$ 3,700
Est. payment | /mo
4 Beds
3 Baths
$ 3,700
Est. payment | /mo
4 Beds
3 Baths
Key Details
Property Type Single Family Home
Sub Type Detached
Listing Status Active
Purchase Type For Lease
MLS Listing ID W11885869
Style 2-Storey
Bedrooms 4
Property Description
Enjoy a charming cottage vibe right in the city with this stunning 47' detached home! Featuring 4 spacious bedrooms and 3 bathrooms, this residence offers incredible lakefront views and a peaceful ambiance. Set in the highly sought-after Lakelands area, it's just minutes from Hwy 410, top-rated schools, parks, shopping, and a golf course. Step into a bright family room with soaring ceilings, a cozy fireplace, and striking waterfall windows that bathe the space in natural light. Entertain in style with expansive formal living and dining rooms, while the luxurious primary suite boasts a 5-piece ensuite, a walk-in closet, and tranquil lake views. An additional large bedroom with its own balcony and two more well-sized bedrooms offer plenty of room, plus a versatile second-floor loft for a home office or relaxation space. This home combines beauty, comfort, and convenience-perfect for a serene yet connected lifestyle!
Location
Province ON
County Peel
Community Madoc
Area Peel
Region Madoc
City Region Madoc
Rooms
Family Room Yes
Basement Finished with Walk-Out, Separate Entrance
Kitchen 1
Interior
Interior Features Carpet Free
Cooling Central Air
Fireplace Yes
Heat Source Gas
Exterior
Parking Features Available
Garage Spaces 2.0
Pool None
Roof Type Asphalt Shingle
Lot Depth 86.91
Total Parking Spaces 4
Building
Foundation Concrete
Listed by RE/MAX REAL ESTATE CENTRE INC.
"My job is to deliver more results for you when you are buying or selling your property! "

