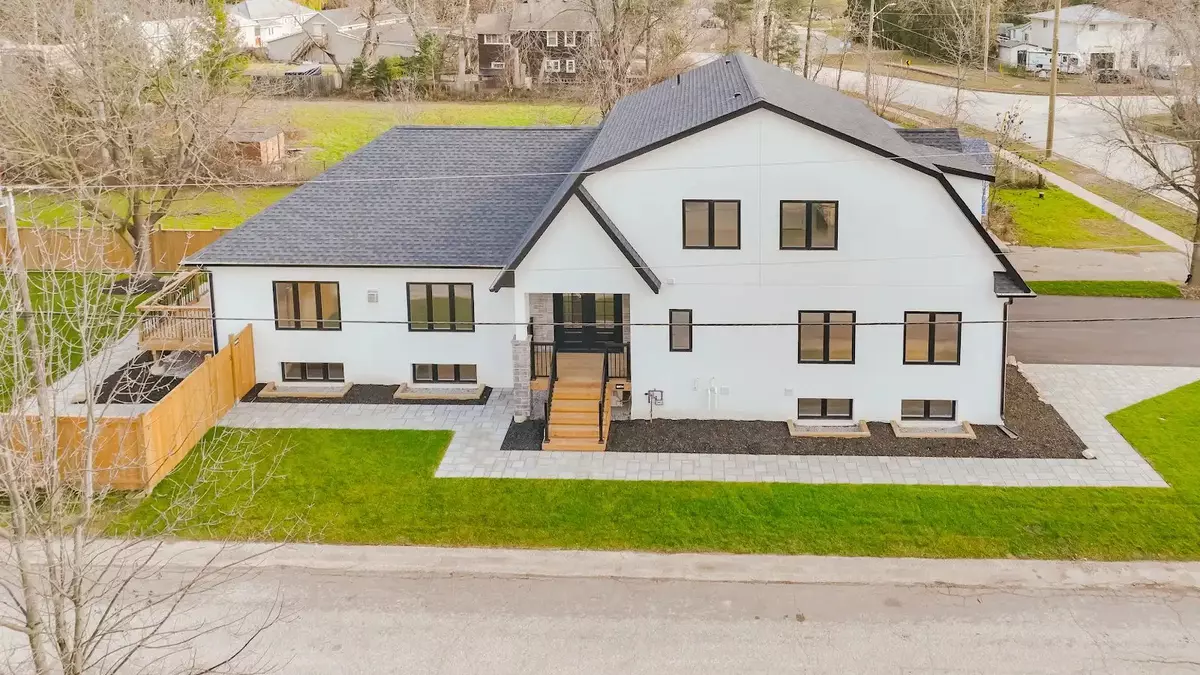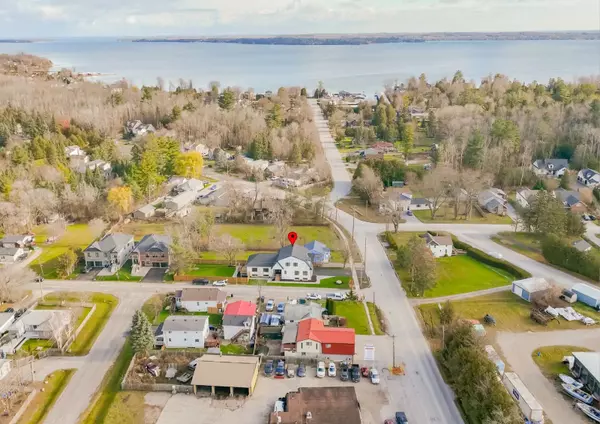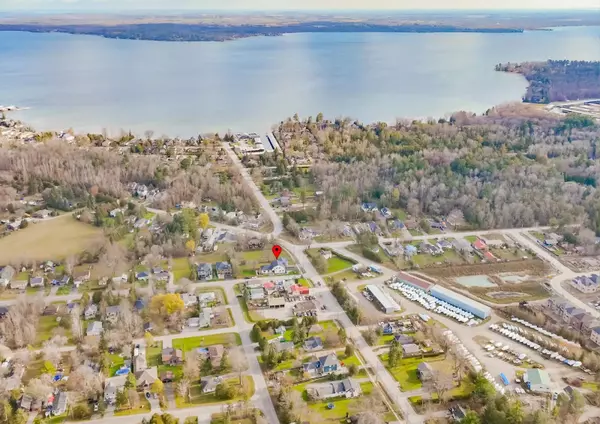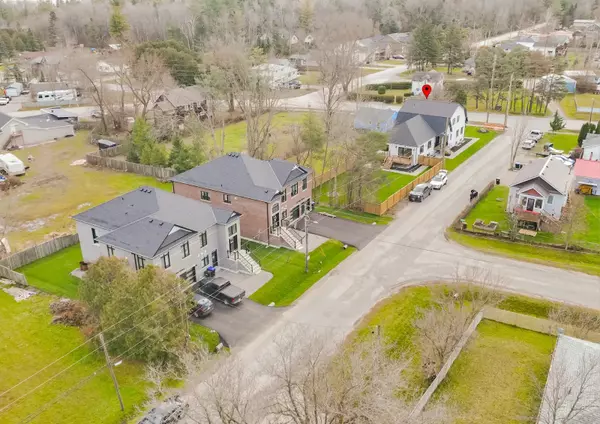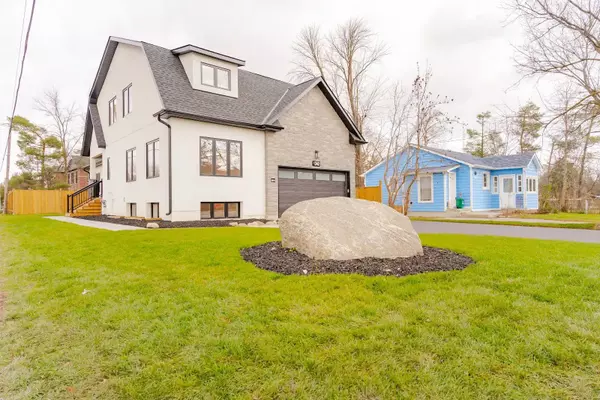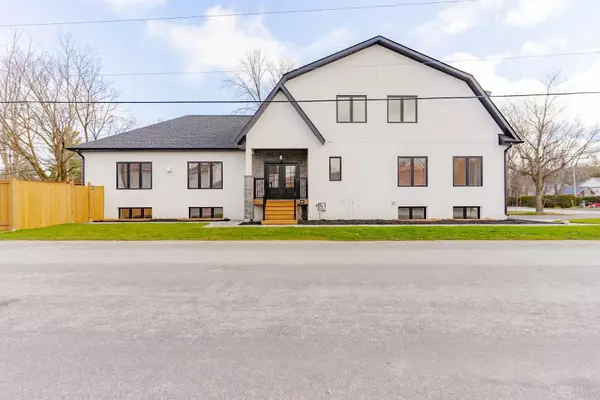
4 Beds
6 Baths
4 Beds
6 Baths
Key Details
Property Type Single Family Home
Sub Type Detached
Listing Status Active
Purchase Type For Sale
Approx. Sqft 3500-5000
MLS Listing ID N11886351
Style 2-Storey
Bedrooms 4
Tax Year 2024
Property Description
Location
Province ON
County Simcoe
Community Lefroy
Area Simcoe
Region Lefroy
City Region Lefroy
Rooms
Family Room Yes
Basement Walk-Out
Kitchen 2
Separate Den/Office 2
Interior
Interior Features Guest Accommodations, Built-In Oven, Water Heater Owned, Water Meter, Separate Heating Controls, Auto Garage Door Remote, Sump Pump, Storage
Cooling Central Air
Fireplace Yes
Heat Source Gas
Exterior
Parking Features Private Double
Garage Spaces 6.0
Pool None
Roof Type Shingles
Lot Depth 199.19
Total Parking Spaces 8
Building
Unit Features Beach,Lake Access,Level,Marina,Park
Foundation Poured Concrete

"My job is to deliver more results for you when you are buying or selling your property! "

