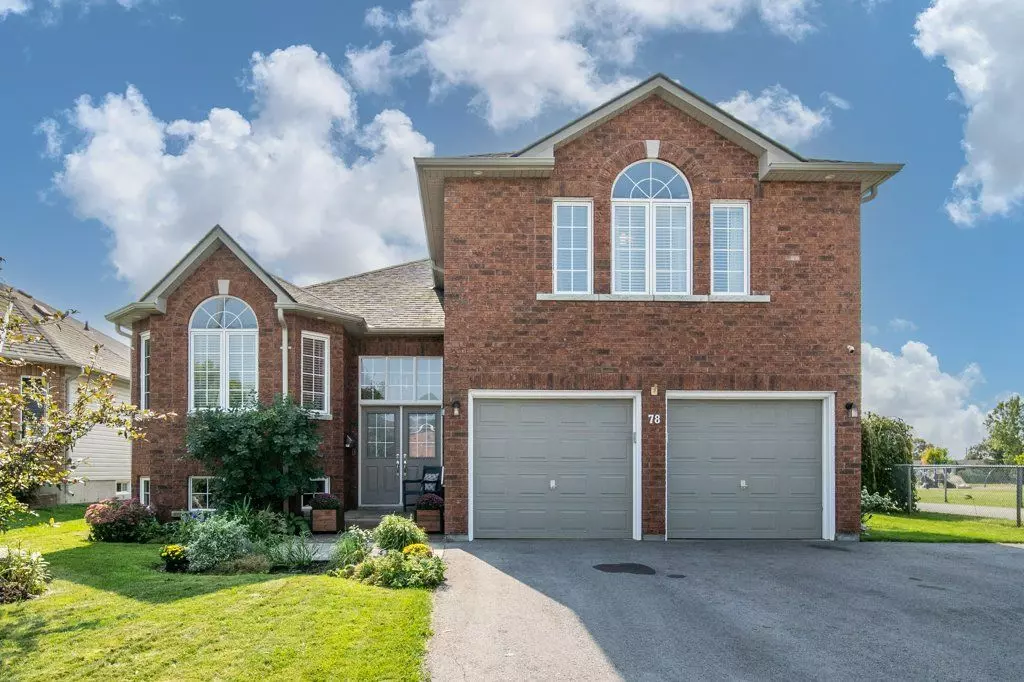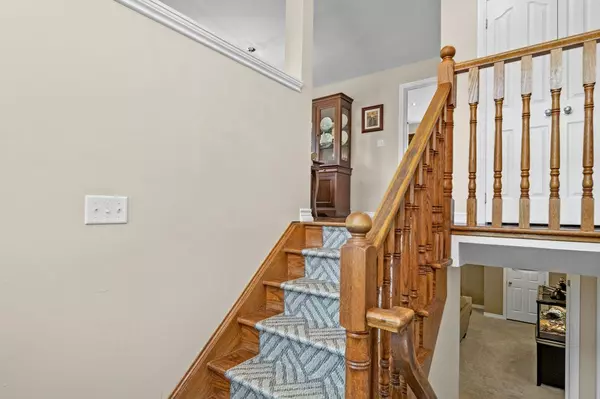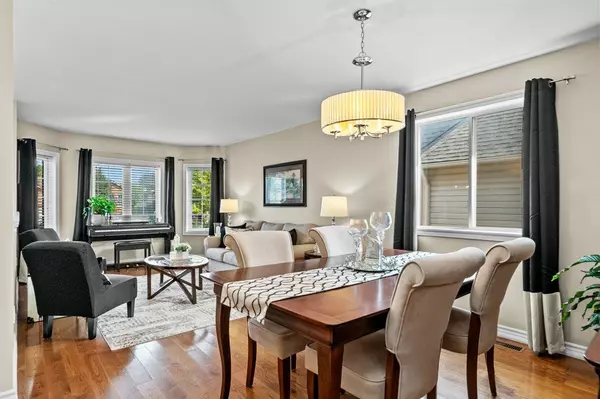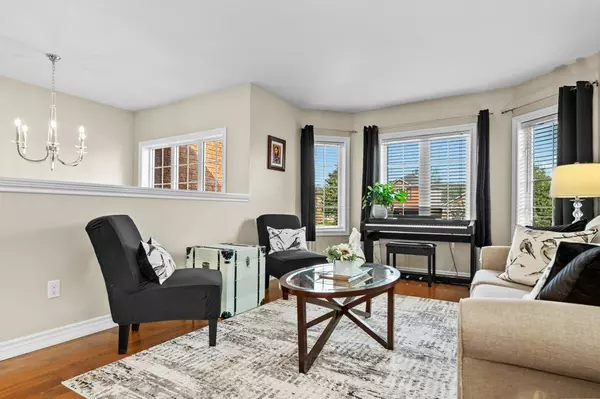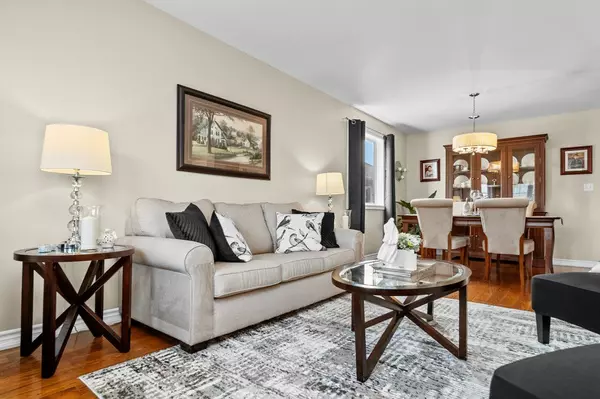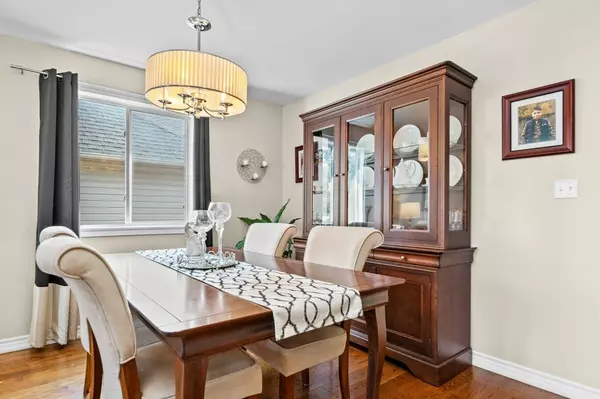
3 Beds
2 Baths
0.5 Acres Lot
3 Beds
2 Baths
0.5 Acres Lot
Key Details
Property Type Single Family Home
Sub Type Detached
Listing Status Active Under Contract
Purchase Type For Sale
MLS Listing ID X11886546
Style Bungalow
Bedrooms 3
Annual Tax Amount $5,174
Tax Year 2024
Lot Size 0.500 Acres
Property Description
Location
Province ON
County Lennox & Addington
Community Greater Napanee
Area Lennox & Addington
Region Greater Napanee
City Region Greater Napanee
Rooms
Family Room Yes
Basement Finished, Full
Kitchen 2
Separate Den/Office 2
Interior
Interior Features Air Exchanger, Central Vacuum
Cooling Central Air
Fireplace No
Heat Source Gas
Exterior
Exterior Feature Deck
Parking Features Private Double, Other
Garage Spaces 4.0
Pool Above Ground
Roof Type Asphalt Shingle
Lot Depth 138.58
Total Parking Spaces 6
Building
Unit Features Hospital
Foundation Insulated Concrete Form
New Construction false

"My job is to deliver more results for you when you are buying or selling your property! "

