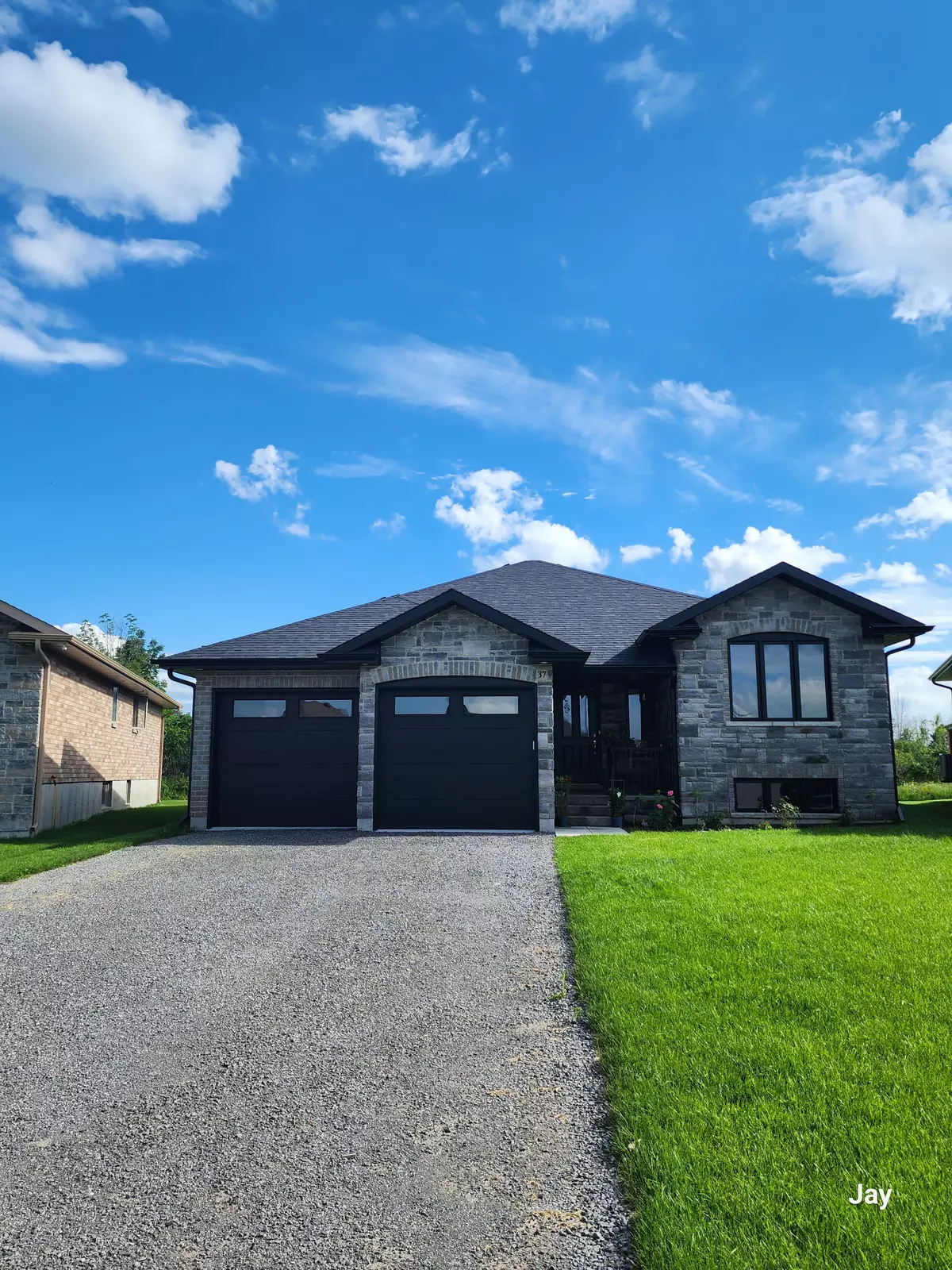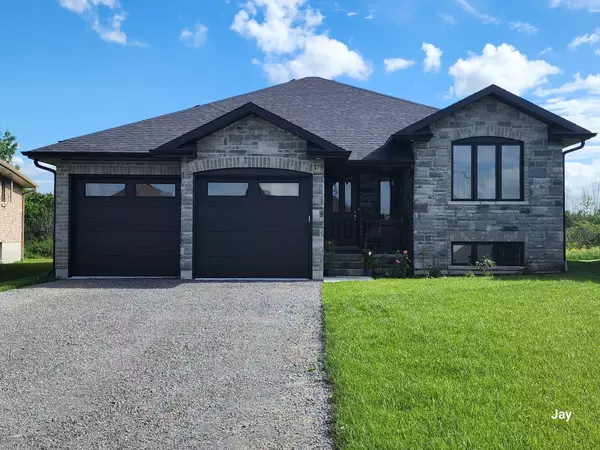REQUEST A TOUR If you would like to see this home without being there in person, select the "Virtual Tour" option and your agent will contact you to discuss available opportunities.
In-PersonVirtual Tour
$ 854,900
Est. payment | /mo
2 Beds
3 Baths
$ 854,900
Est. payment | /mo
2 Beds
3 Baths
Key Details
Property Type Single Family Home
Sub Type Detached
Listing Status Active
Purchase Type For Sale
MLS Listing ID X11886661
Style Bungalow
Bedrooms 2
Annual Tax Amount $3,243
Tax Year 2023
Property Description
Welcome to this stunning Lilac Model, a fully bricked and stone-clad beauty sitting on Premium Lot. This home is perfect for anyone seeking a blend of modern elegance and practical living. The spacious kitchen is a home chefs dream, featuring a stylish backsplash, quartz countertops, and a gas line for your range. The open-concept dining and living area provides a seamless space for entertaining guests or enjoying quality family time. Relax in the great room, complete with an electric fireplace and an elegant coffered ceiling, creating the perfect ambiance for unwinding. The master bedroom serves as your private retreat, boasting a walk-in closet and a 3-piece ensuite with a sleek quartz countertop. The convenience of main floor laundry adds ease to your daily routine. The fully finished lower level offers additional versatility, featuring a large rec room equipped with surround sound, two bedrooms, and a 3-piece bathroom with a quartz countertop and modern shower. Outdoor living is a breeze with a gas line for your BBQ, making it ideal for summer gatherings or casual family dinners. Located near top-rated schools, including Murray Centennial School, St. Peter Catholic School, Trenton Christian School, Trenton High School, and St. Peter Catholic Secondary School, this home is ideal for families. Every day conveniences such as walmart, Tim Hortons, Banking, Restaurants, Medical Offices, and more are all within walking distance. Don't miss out on this exceptional home!
Location
Province ON
County Hastings
Area Hastings
Rooms
Family Room Yes
Basement Finished, Full
Kitchen 1
Separate Den/Office 2
Interior
Interior Features Auto Garage Door Remote, Carpet Free
Cooling Central Air
Fireplace Yes
Heat Source Gas
Exterior
Parking Features Available
Garage Spaces 2.0
Pool None
Roof Type Asphalt Shingle
Lot Depth 188.5
Total Parking Spaces 4
Building
Foundation Concrete
Listed by RE/MAX COMMUNITY REALTY INC.
"My job is to deliver more results for you when you are buying or selling your property! "


