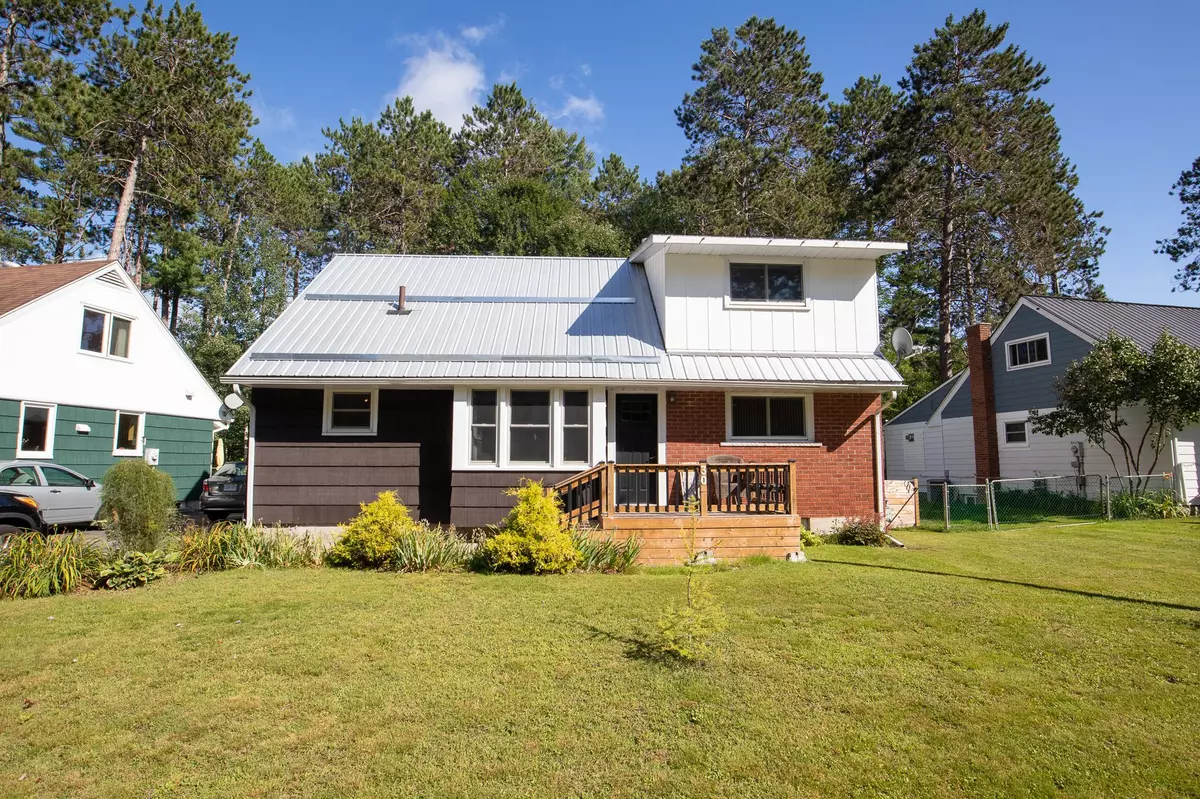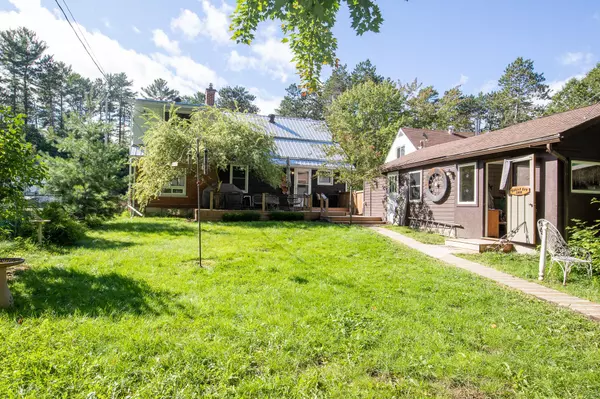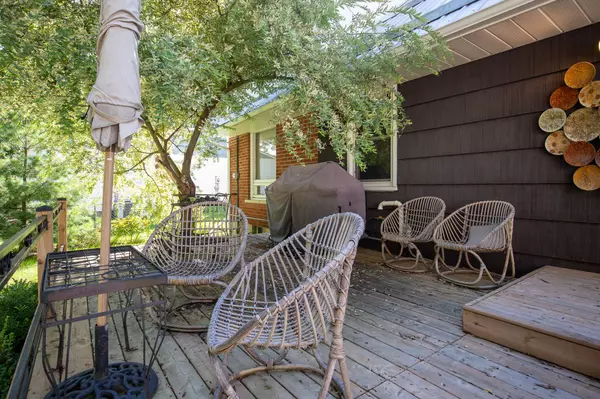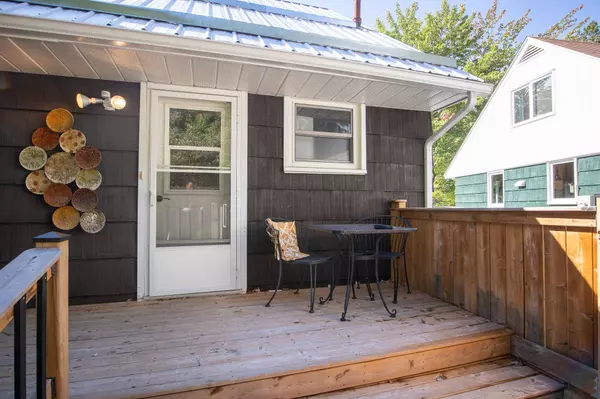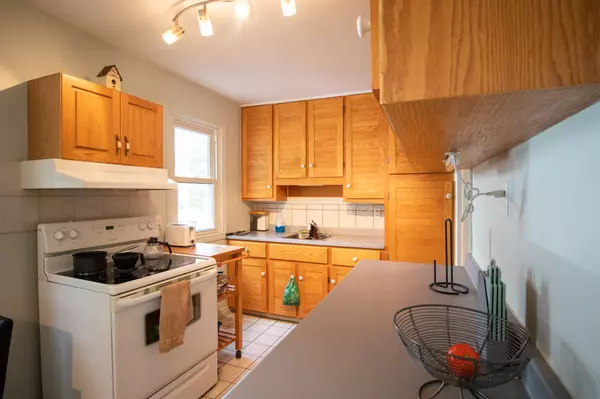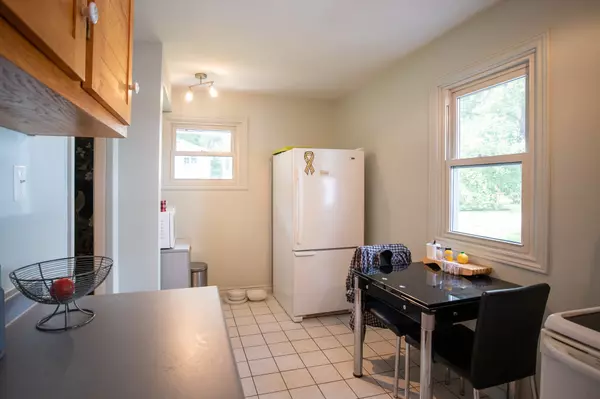4 Beds
3 Baths
4 Beds
3 Baths
Key Details
Property Type Single Family Home
Sub Type Detached
Listing Status Active
Purchase Type For Sale
MLS Listing ID X11886698
Style 2-Storey
Bedrooms 4
Annual Tax Amount $3,222
Tax Year 2024
Property Description
Location
Province ON
County Renfrew
Community 510 - Deep River
Area Renfrew
Zoning R2
Region 510 - Deep River
City Region 510 - Deep River
Rooms
Family Room Yes
Basement Full, Partially Finished
Kitchen 1
Interior
Interior Features Water Heater, Storage
Cooling Central Air
Fireplaces Number 1
Fireplaces Type Natural Gas
Exterior
Exterior Feature Deck, Backs On Green Belt
Parking Features Mutual
Garage Spaces 3.0
Pool None
View Park/Greenbelt
Roof Type Metal
Lot Frontage 58.15
Lot Depth 100.0
Total Parking Spaces 3
Building
Foundation Block, Concrete
"My job is to deliver more results for you when you are buying or selling your property! "

