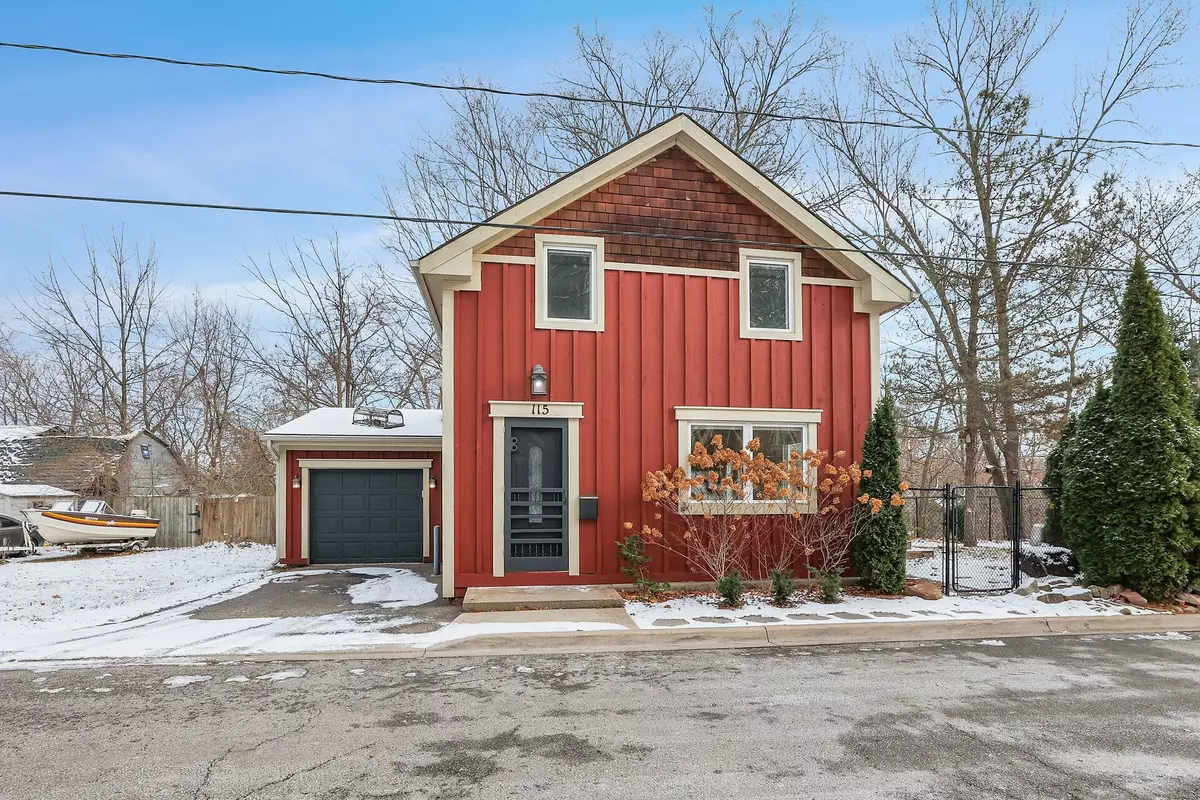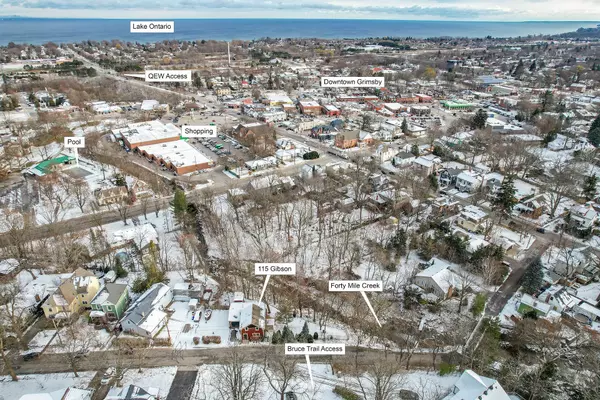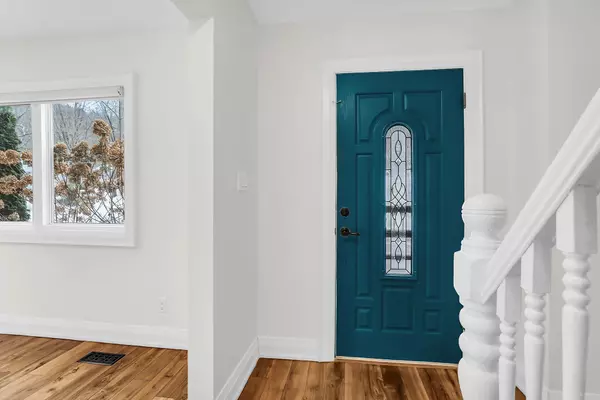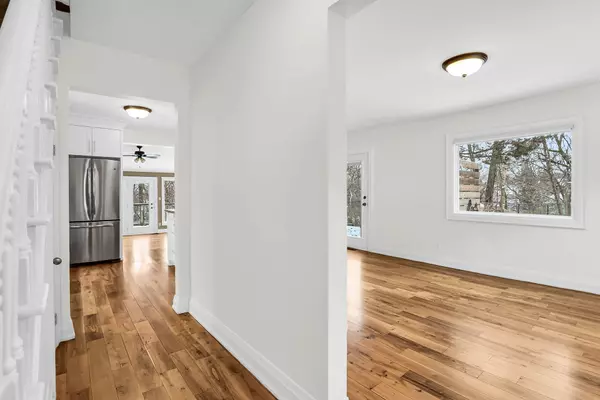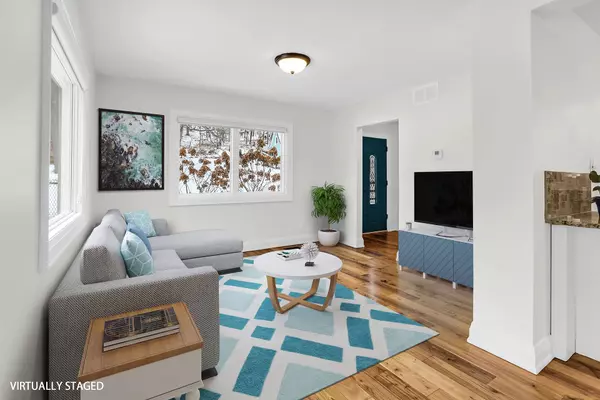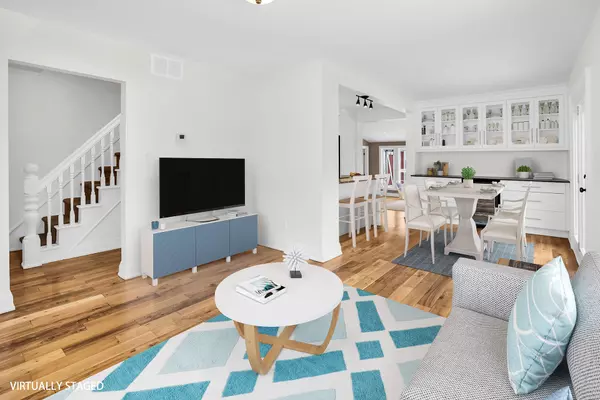
3 Beds
2 Baths
3 Beds
2 Baths
Key Details
Property Type Single Family Home
Sub Type Detached
Listing Status Active
Purchase Type For Sale
MLS Listing ID X11887128
Style 1 1/2 Storey
Bedrooms 3
Annual Tax Amount $5,104
Tax Year 2024
Property Description
Location
Province ON
County Niagara
Community 541 - Grimsby West
Area Niagara
Region 541 - Grimsby West
City Region 541 - Grimsby West
Rooms
Family Room Yes
Basement Crawl Space
Kitchen 1
Interior
Interior Features Water Heater Owned, Auto Garage Door Remote, Bar Fridge
Cooling Central Air
Fireplaces Type Living Room, Natural Gas
Fireplace Yes
Heat Source Gas
Exterior
Exterior Feature Deck
Parking Features Private, Inside Entry
Garage Spaces 1.0
Pool None
View Trees/Woods
Roof Type Asphalt Shingle
Lot Depth 72.0
Total Parking Spaces 1
Building
Unit Features Wooded/Treed,School,River/Stream,Cul de Sac/Dead End,Greenbelt/Conservation
Foundation Stone

"My job is to deliver more results for you when you are buying or selling your property! "

