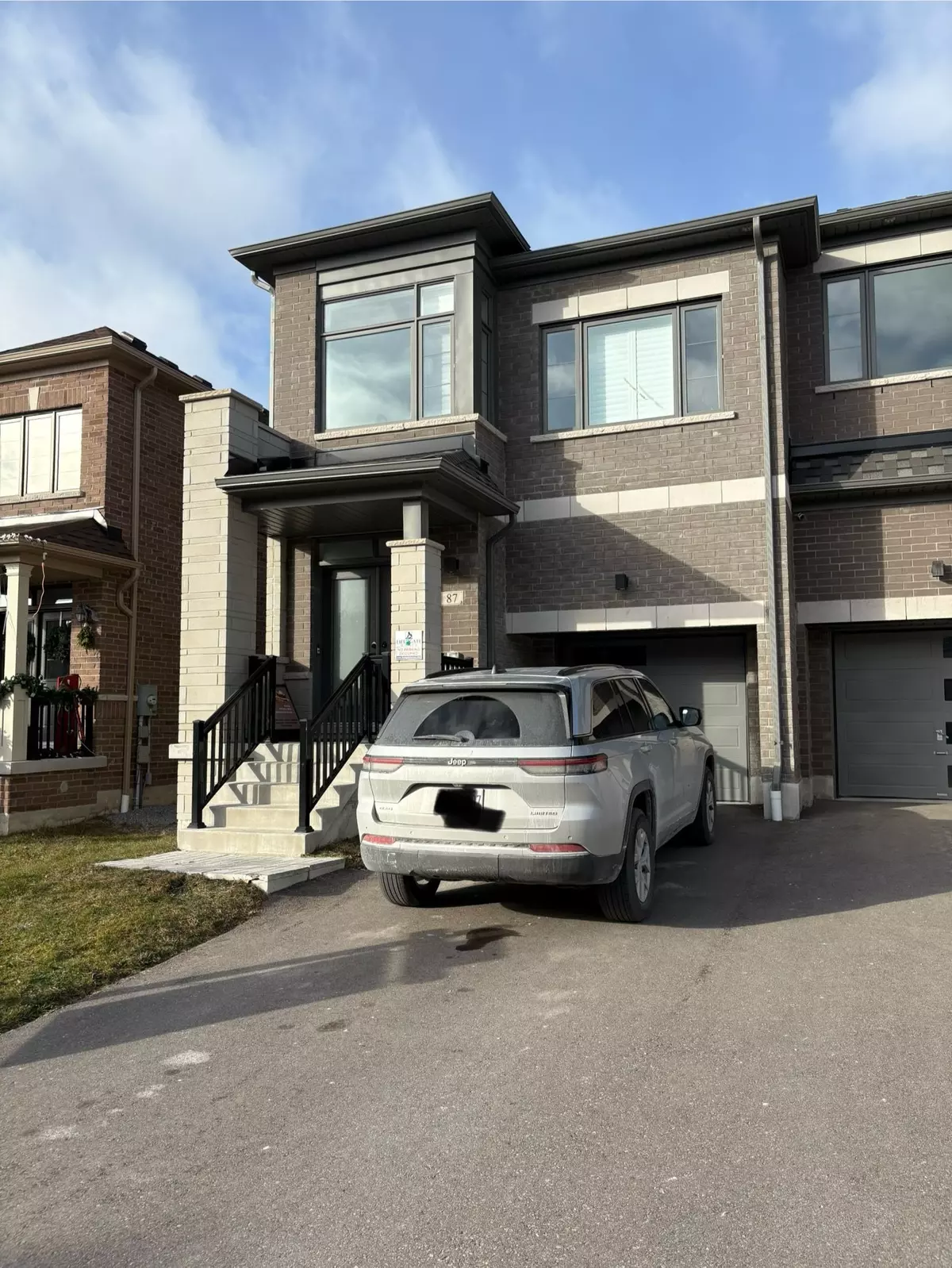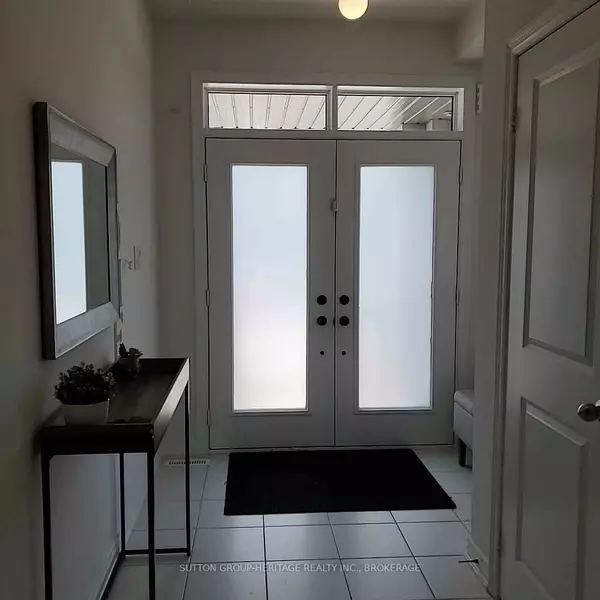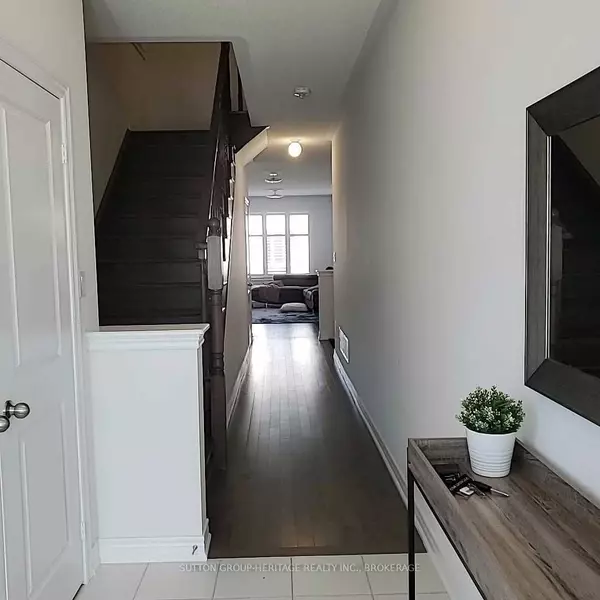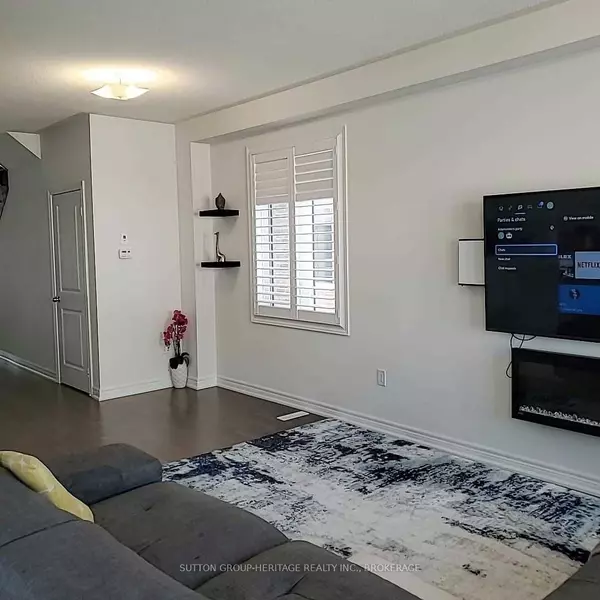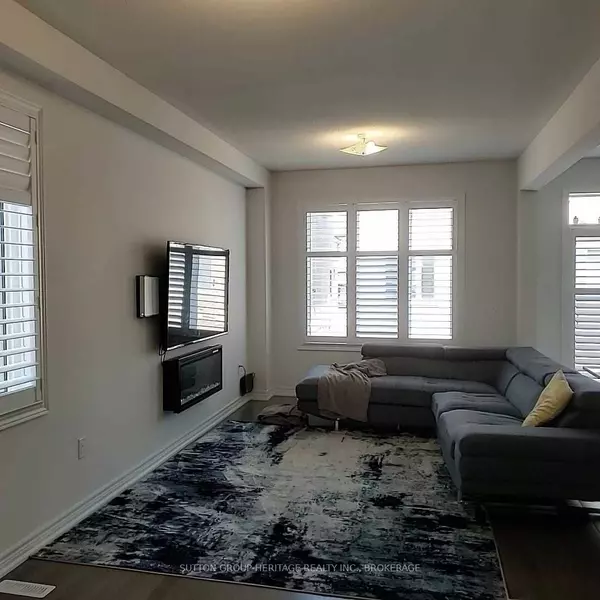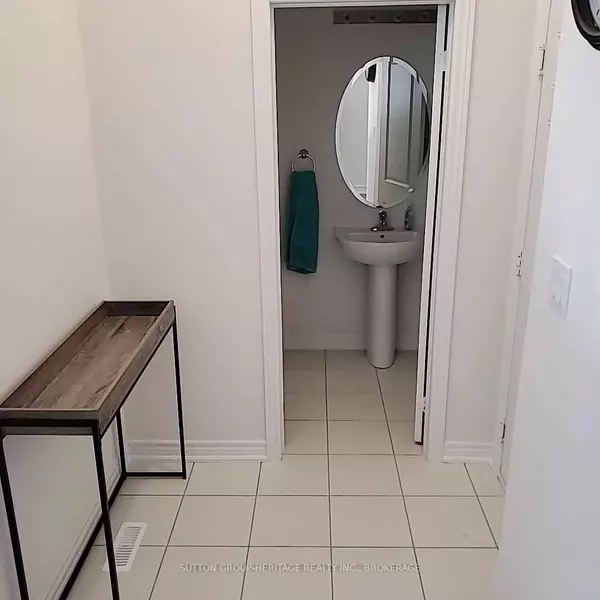REQUEST A TOUR If you would like to see this home without being there in person, select the "Virtual Tour" option and your agent will contact you to discuss available opportunities.
In-PersonVirtual Tour
$ 3,250
Est. payment | /mo
4 Beds
3 Baths
$ 3,250
Est. payment | /mo
4 Beds
3 Baths
Key Details
Property Type Townhouse
Sub Type Att/Row/Townhouse
Listing Status Active
Purchase Type For Lease
MLS Listing ID N11889790
Style 2-Storey
Bedrooms 4
Property Description
Freshly Painted End Unit Townhouse *4 Bedroom *Central Stouffville *Family Friendly Neighbourhood *3 Car Parking *Spacious Foyer Double Door Entrance 9Ft Ceiling *Open Concept With Hardwood Floor On Main Level *Kitchen boasts Granite Counters & Walk Out to Fenced Yard *Primary Bedroom has Soaker Tub & Separate Shower *Laundry On 2nd Level *Direct Access To Garage *California Shutters Throughout *Modern Development *Close To Hospital, Schools, Parks, Rec Centre *GO Transit for easy commuting
Location
Province ON
County York
Community Stouffville
Area York
Region Stouffville
City Region Stouffville
Rooms
Family Room No
Basement Unfinished
Kitchen 1
Interior
Interior Features Other
Cooling Central Air
Fireplace No
Heat Source Gas
Exterior
Parking Features Private
Garage Spaces 2.0
Pool None
Roof Type Asphalt Shingle
Lot Depth 95.44
Total Parking Spaces 3
Building
Unit Features Public Transit,School,Rec./Commun.Centre,Library,Hospital
Foundation Poured Concrete
Listed by SUTTON GROUP-HERITAGE REALTY INC.
"My job is to deliver more results for you when you are buying or selling your property! "

