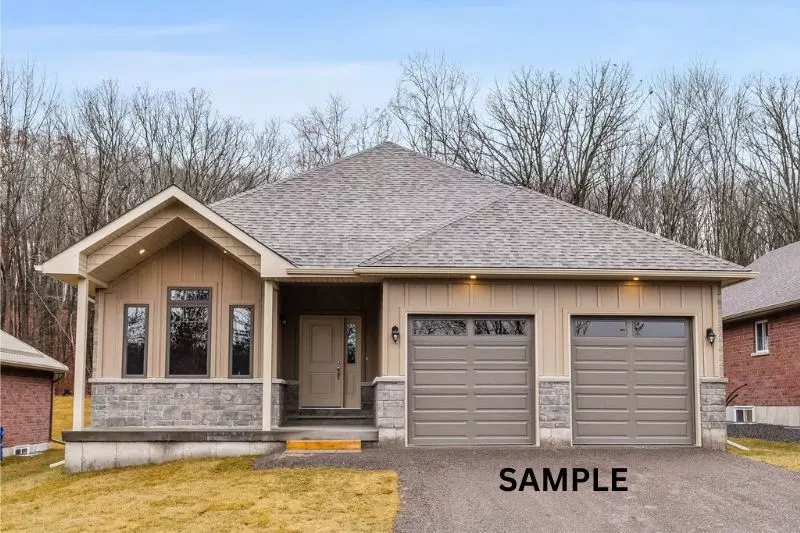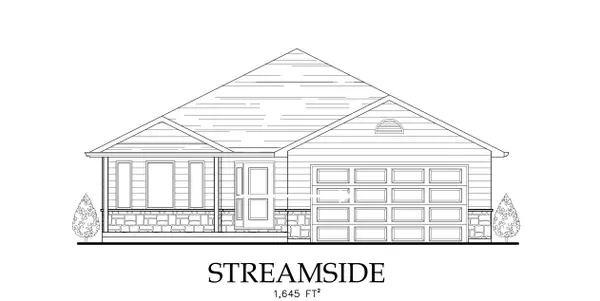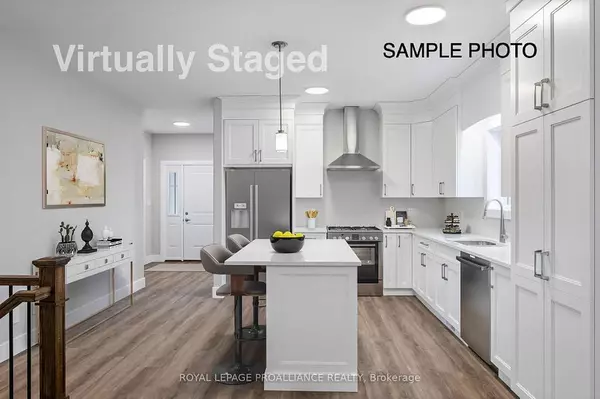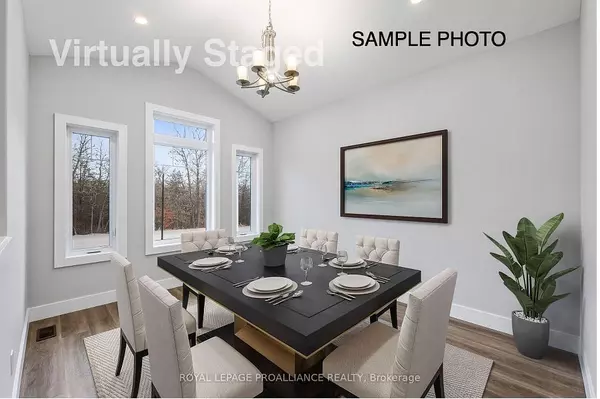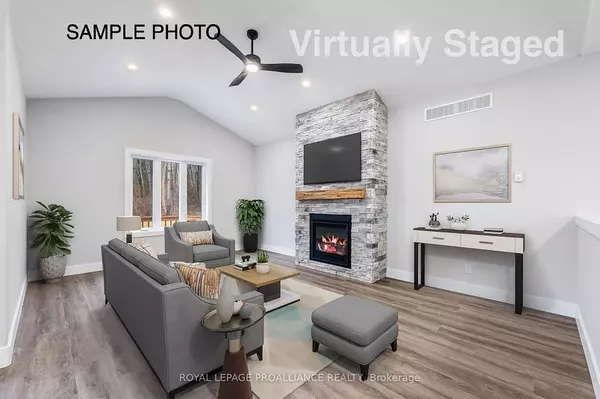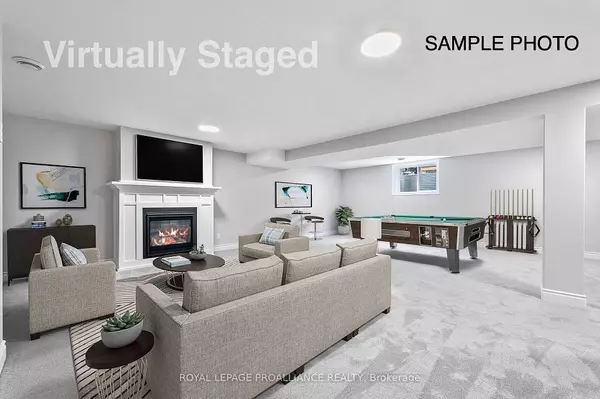
2 Beds
3 Baths
2 Beds
3 Baths
Key Details
Property Type Single Family Home
Sub Type Detached
Listing Status Active
Purchase Type For Sale
Approx. Sqft 1500-2000
MLS Listing ID X11889949
Style Bungalow
Bedrooms 2
Tax Year 2024
Property Description
Location
Province ON
County Northumberland
Community Hastings
Area Northumberland
Region Hastings
City Region Hastings
Rooms
Family Room No
Basement Full, Finished
Kitchen 1
Separate Den/Office 2
Interior
Interior Features On Demand Water Heater, Ventilation System, Storage, Primary Bedroom - Main Floor, ERV/HRV, Air Exchanger
Cooling Central Air
Fireplaces Type Natural Gas
Fireplace Yes
Heat Source Gas
Exterior
Exterior Feature Porch, Deck, Year Round Living
Parking Features Private Double
Garage Spaces 2.0
Pool None
Waterfront Description None
View Trees/Woods
Roof Type Asphalt Shingle
Lot Depth 230.0
Total Parking Spaces 4
Building
Unit Features Rec./Commun.Centre,School,Park,Beach,Marina,River/Stream
Foundation Poured Concrete

"My job is to deliver more results for you when you are buying or selling your property! "

