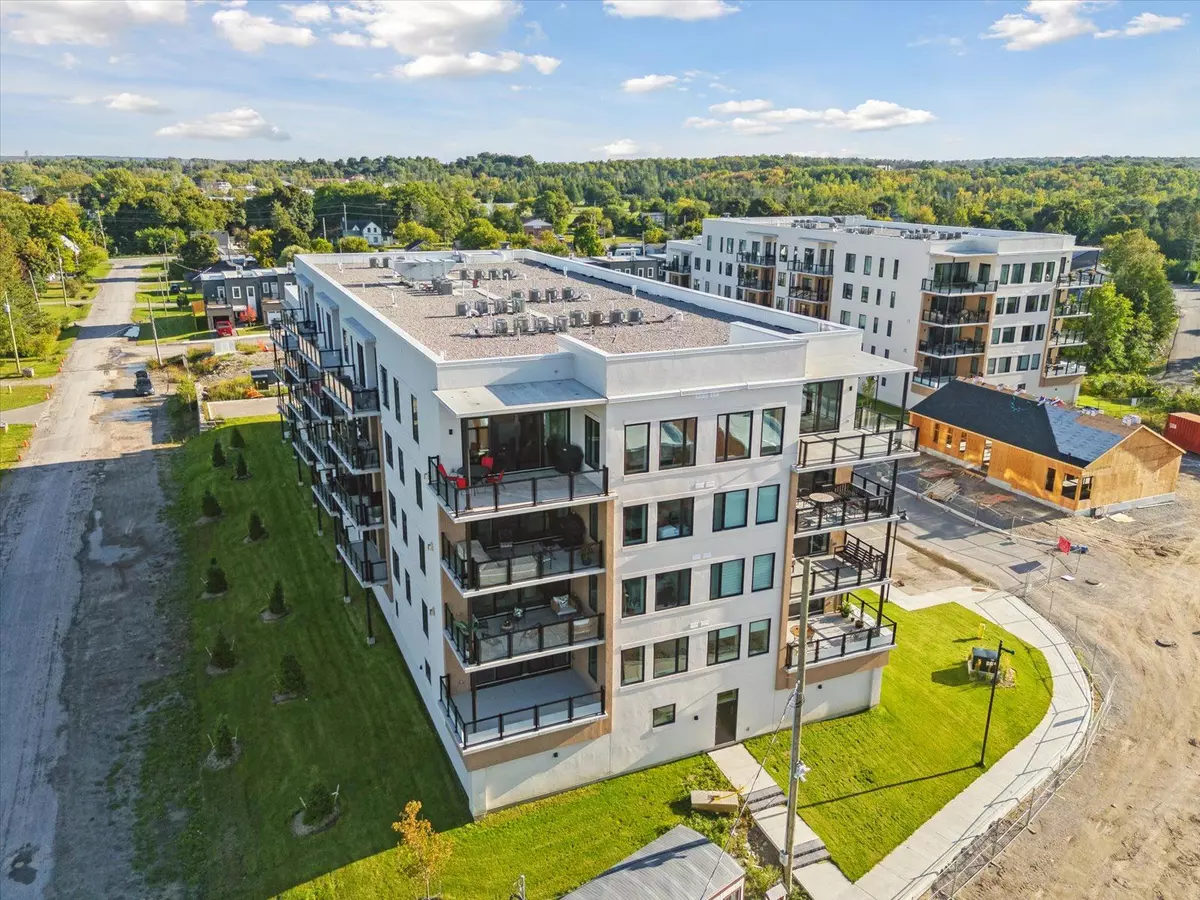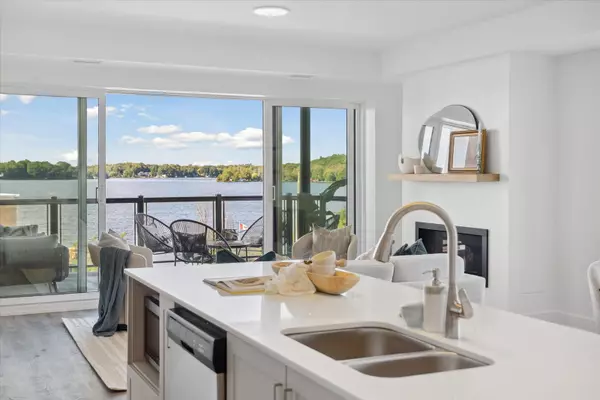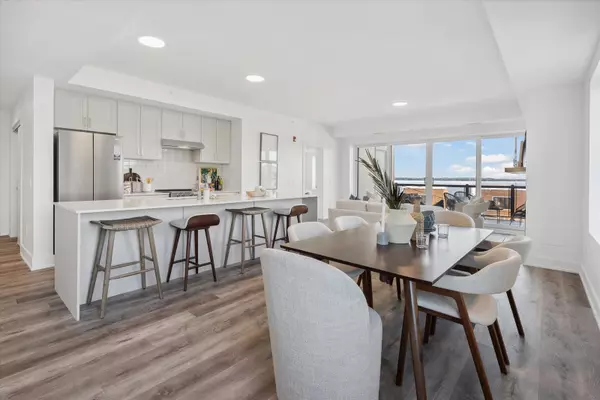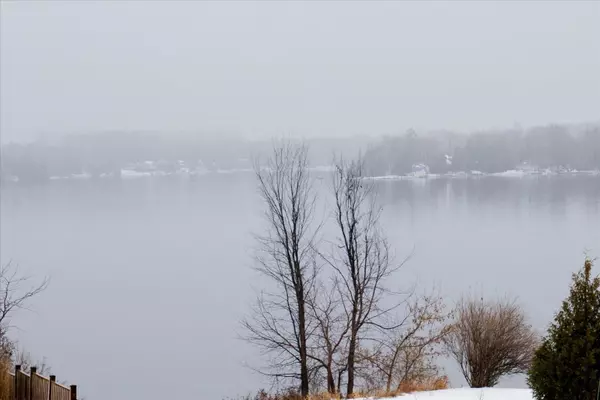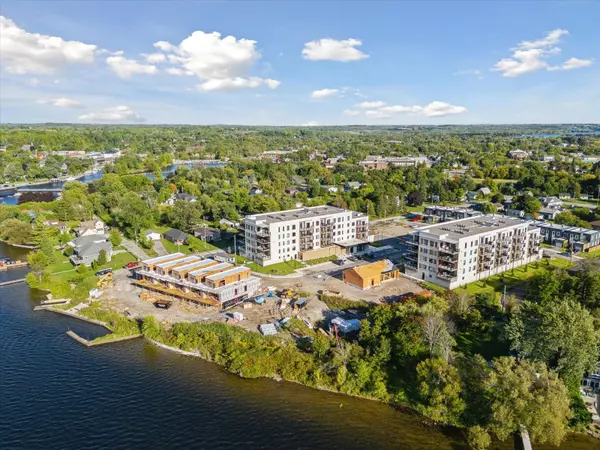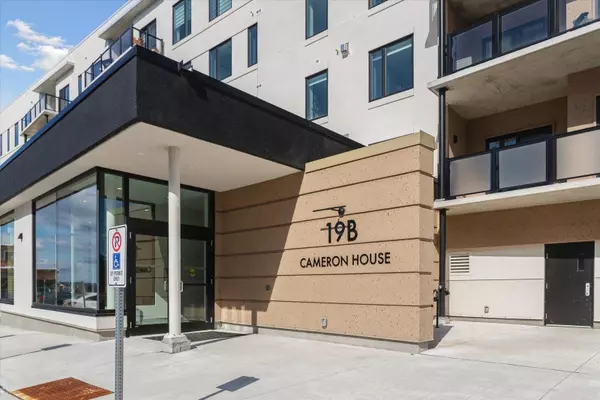2 Beds
2 Baths
2 Beds
2 Baths
Key Details
Property Type Condo
Sub Type Condo Apartment
Listing Status Active
Purchase Type For Sale
Approx. Sqft 1200-1399
Subdivision Fenelon Falls
MLS Listing ID X11890587
Style Apartment
Bedrooms 2
HOA Fees $684
Tax Year 2024
Property Sub-Type Condo Apartment
Property Description
Location
Province ON
County Kawartha Lakes
Community Fenelon Falls
Area Kawartha Lakes
Rooms
Family Room No
Basement None
Kitchen 1
Interior
Interior Features Carpet Free, Other
Cooling Central Air
Fireplace Yes
Heat Source Gas
Exterior
Exterior Feature Recreational Area, Landscaped
Parking Features Surface
Garage Spaces 1.0
Waterfront Description WaterfrontCommunity
View Beach, Lake, Clear, Water
Exposure North West
Total Parking Spaces 2
Building
Story 3
Unit Features Beach,Lake Access,Lake/Pond,Waterfront,Other
Foundation Concrete
Locker Owned
Others
Pets Allowed Restricted
Virtual Tour https://player.vimeo.com/video/1038061886?title=0&byline=0&portrait=0&badge=0&autopause=0&player_id=0&app_id=58479
"My job is to deliver more results for you when you are buying or selling your property! "

