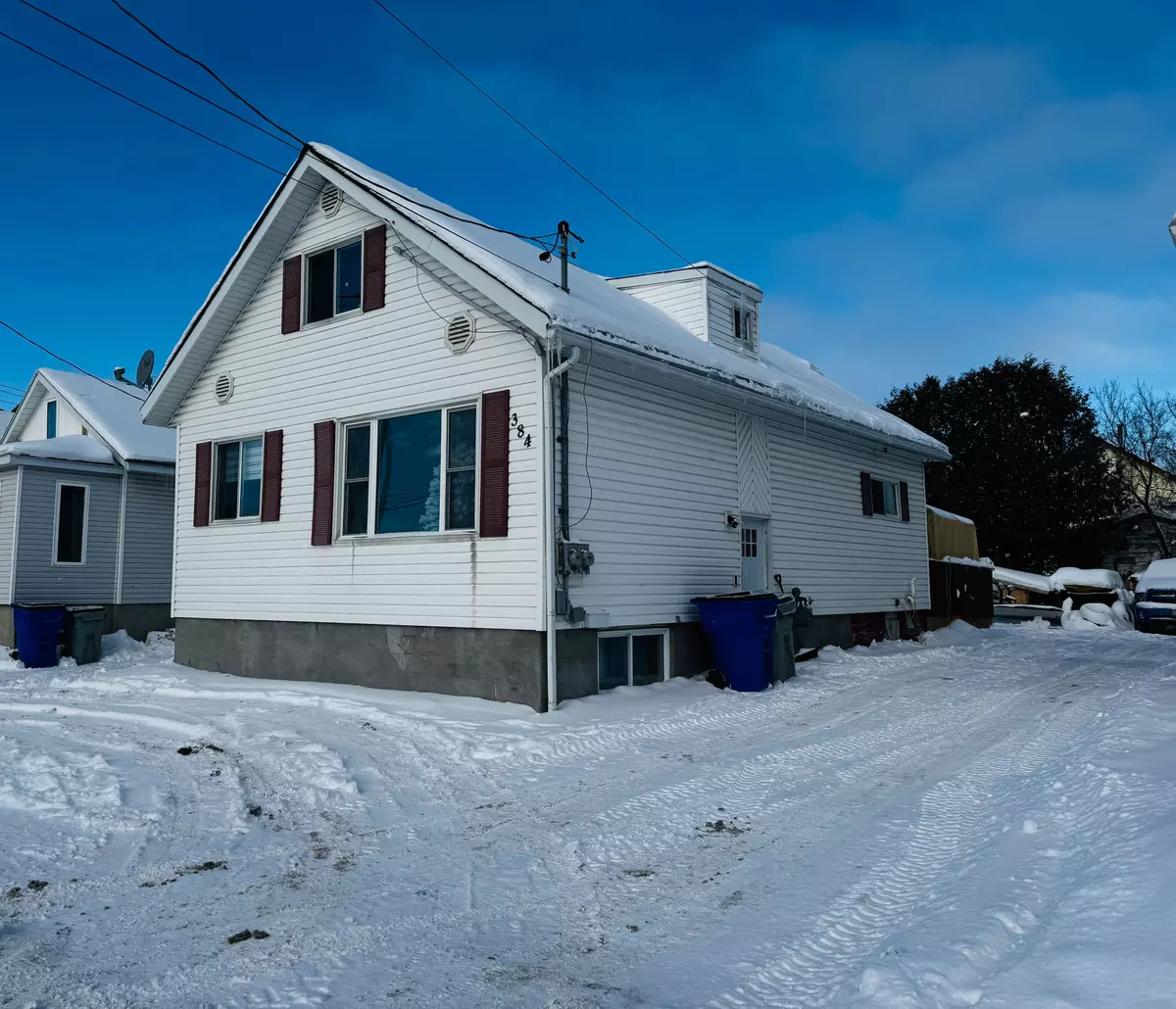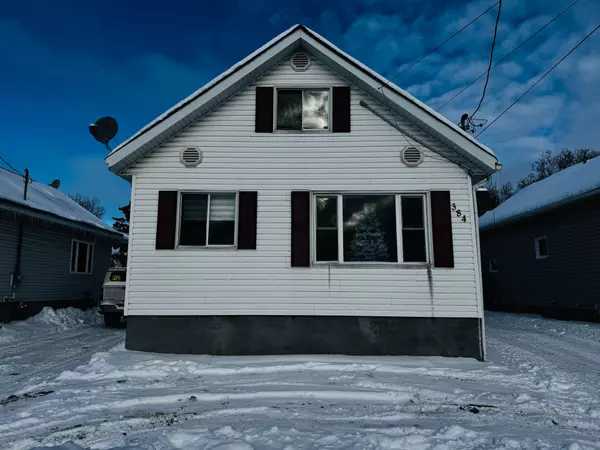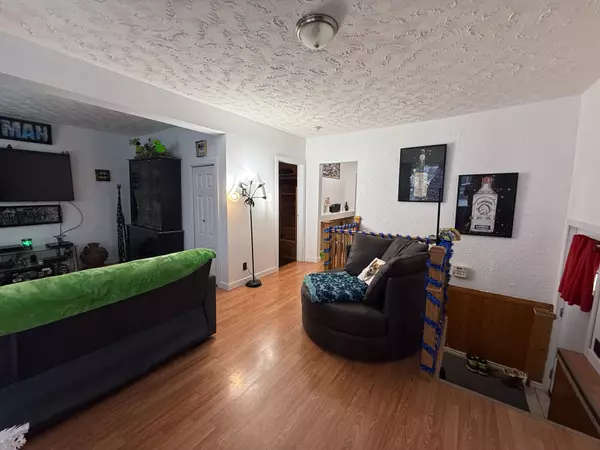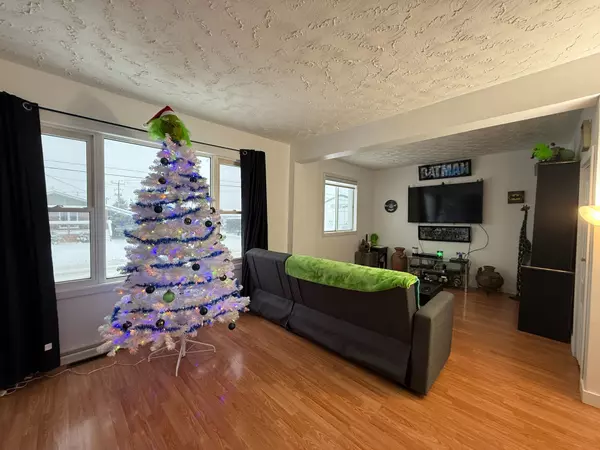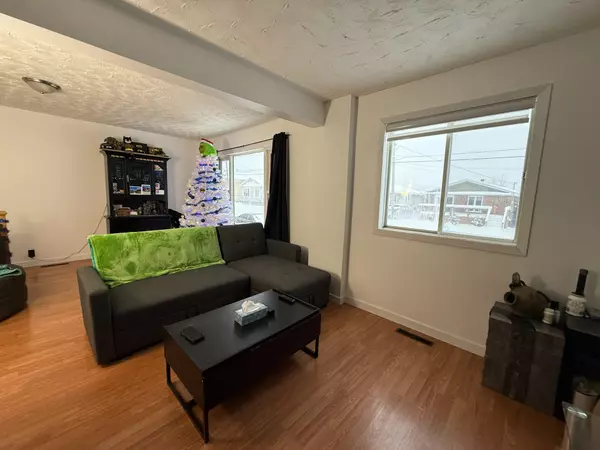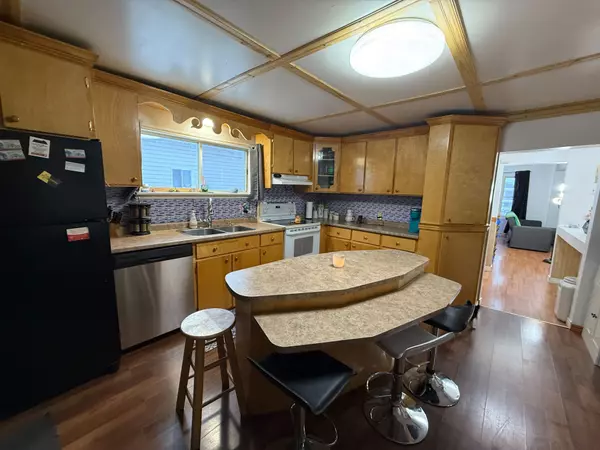REQUEST A TOUR If you would like to see this home without being there in person, select the "Virtual Tour" option and your agent will contact you to discuss available opportunities.
In-PersonVirtual Tour

$ 213,900
Est. payment | /mo
4 Beds
3 Baths
$ 213,900
Est. payment | /mo
4 Beds
3 Baths
Key Details
Property Type Multi-Family
Sub Type Duplex
Listing Status Active
Purchase Type For Sale
Approx. Sqft 700-1100
MLS Listing ID T11890791
Style 1 1/2 Storey
Bedrooms 4
Annual Tax Amount $2,556
Tax Year 2024
Property Description
The main floor is owner occupied and will be vacant on date of completion, allowing you the flexibility to select your own tenant or move in and make it your home. This well-maintained duplex offers the perfect blend of investment potential and comfortable living! The main floor unit has central air conditioning and features spacious 3 (2 + 1) spacious bedrooms, a spacious kitchen, 2 full bathrooms and a laundry room, and a recreation room. The upstairs unit is a tenanted cozy 1-bedroom, 1-full bathroom apartment , ideal for rental income or multi-generational living. With 3 parking space available and a conveniently located. this property is a fantastic opportunity for a first time homeowner and investors alike. Through (Reliance), for $114.99 plus HST (November 2024 billing), for natural gas furnace, humidifier, thermostat, air filtering/cleaner, central air conditioner , also through Reliance, the current owner has a plumbing protection plan $21.99 plus HST (monthly) , rentals not included in the sale price. Tenant requires 24 hours notice for showings.
Location
Province ON
County Cochrane
Area Cochrane
Zoning NA-R3
Rooms
Family Room No
Basement Finished
Kitchen 2
Interior
Interior Features None
Cooling Central Air
Fireplaces Number 1
Fireplaces Type Electric
Inclusions 2 Fridges, 2 Stoves
Exterior
Parking Features Private
Garage Spaces 2.0
Pool None
Roof Type Shingles
Total Parking Spaces 2
Building
Foundation Concrete Block
Listed by EXP REALTY OF CANADA INC.

"My job is to deliver more results for you when you are buying or selling your property! "

