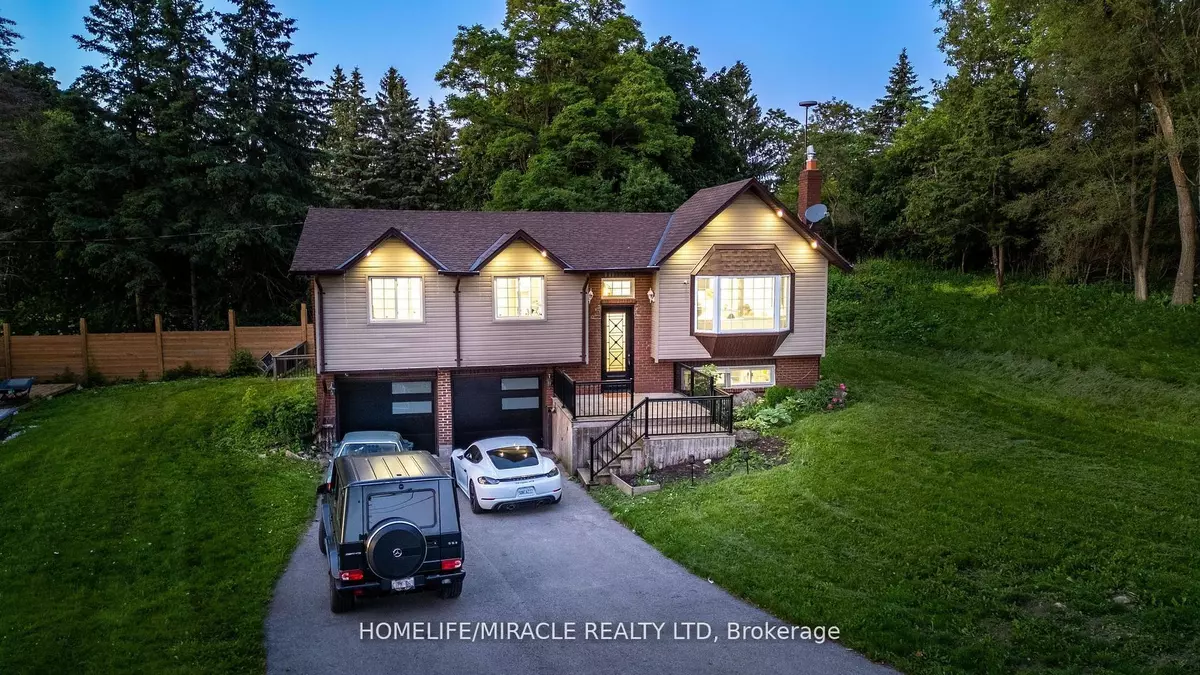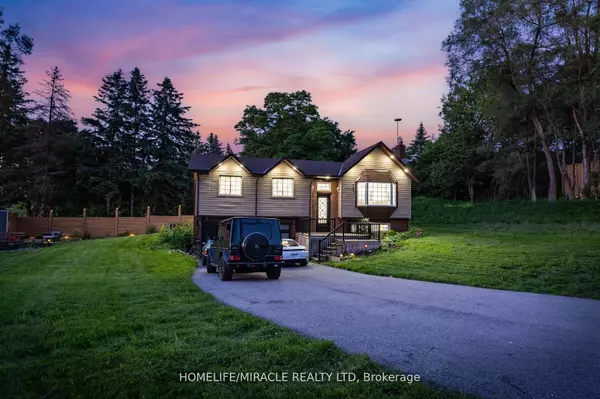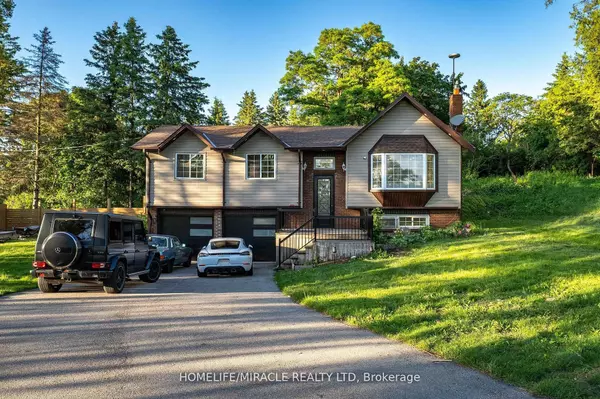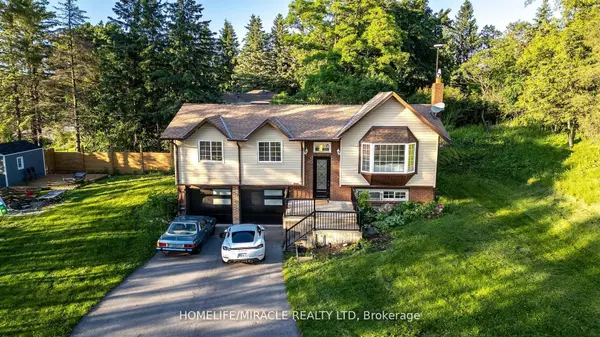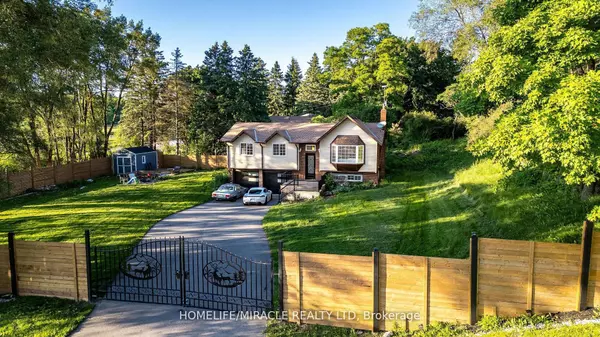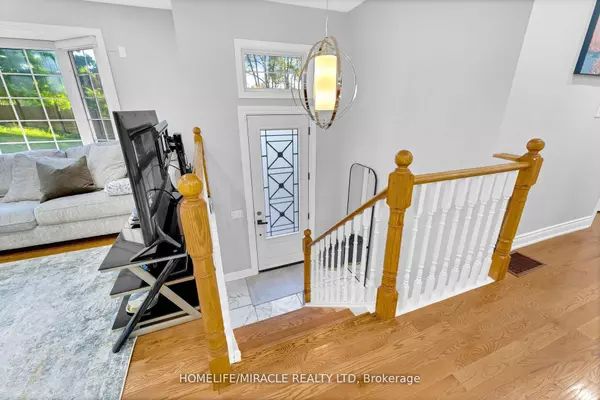REQUEST A TOUR If you would like to see this home without being there in person, select the "Virtual Tour" option and your agent will contact you to discuss available opportunities.
In-PersonVirtual Tour

$ 3,500
Est. payment | /mo
3 Beds
2 Baths
$ 3,500
Est. payment | /mo
3 Beds
2 Baths
Key Details
Property Type Single Family Home
Sub Type Detached
Listing Status Active
Purchase Type For Lease
Approx. Sqft 1500-2000
MLS Listing ID W11891401
Style Bungalow-Raised
Bedrooms 3
Property Description
Wonderful chance to live in the country on over half an acre in a beautifully remodeled open-concept family home with a double attached garage. Simply move in and enjoy there is nothing to do here! beautifully designed with a white kitchen with quartz countertops, a spacious island and breakfast bar, an updated four-piece bathroom with additional storage in the vanity, and a huge bay window for additional views in the living area. There are unique built-in storage units in the main bedroom. The lower level has a large family area with an efficient wood stove and windows that look out. The opulent walk-in shower, spacious vanity, and integrated stacking washer/dryer complete the three-piece bathroom. It is convenient to have interior access to a large garage/workshop. The electric air handler in the furnace uses forced air, and it operates quite effectively! Savor the spacious yard for games, complete with a charming campfire pit to spend cool evenings by the fire.
Location
Province ON
County Halton
Community Nassagaweya
Area Halton
Region Nassagaweya
City Region Nassagaweya
Rooms
Family Room Yes
Basement Finished
Kitchen 1
Separate Den/Office 1
Interior
Interior Features Other
Cooling Central Air
Fireplace Yes
Heat Source Gas
Exterior
Parking Features Private
Garage Spaces 6.0
Pool None
Roof Type Shingles
Lot Depth 121.48
Total Parking Spaces 8
Building
Foundation Concrete
Listed by HOMELIFE/MIRACLE REALTY LTD

"My job is to deliver more results for you when you are buying or selling your property! "

