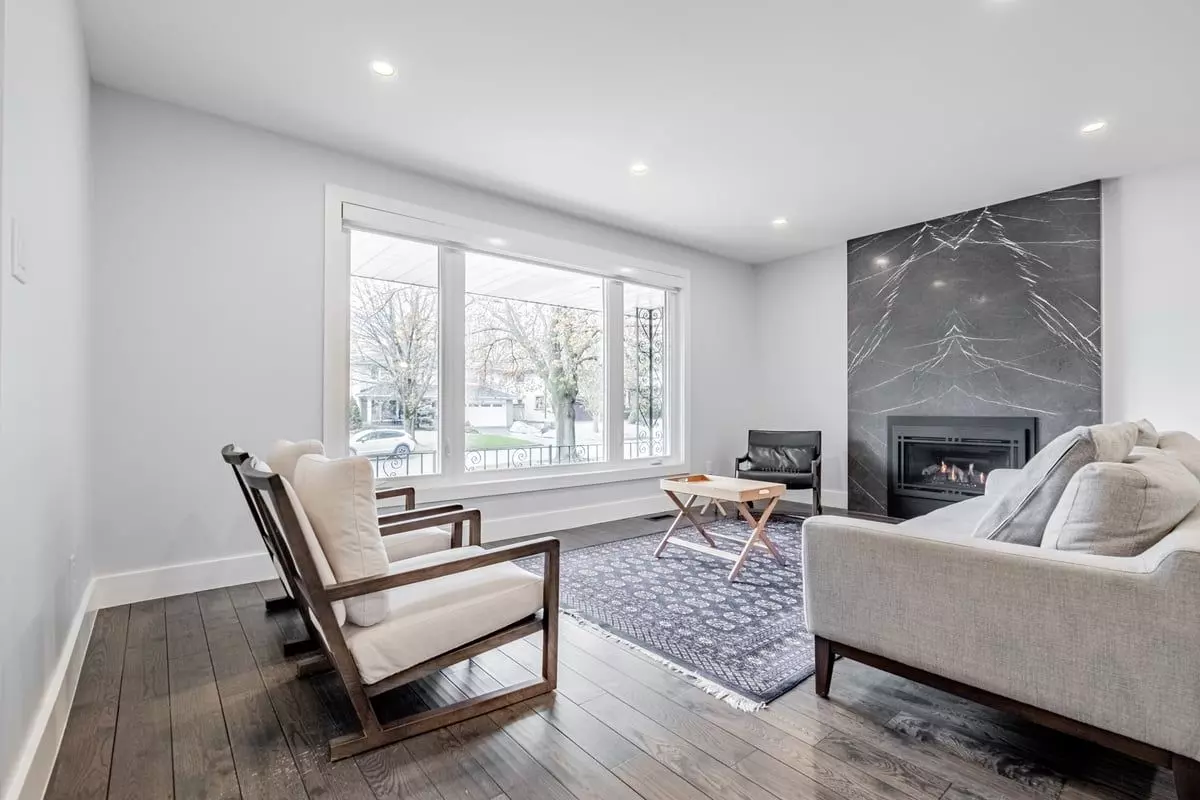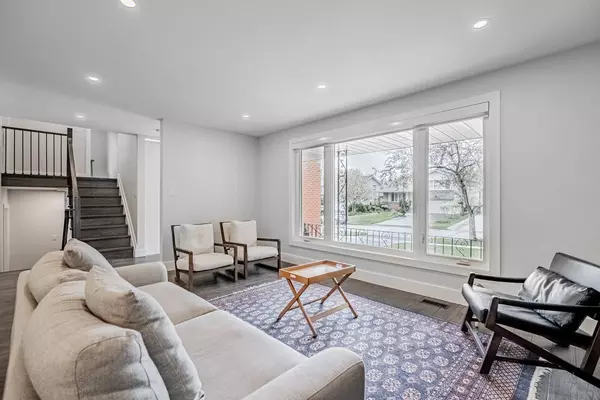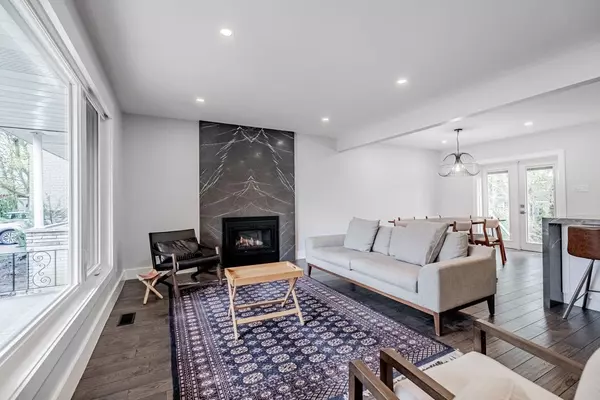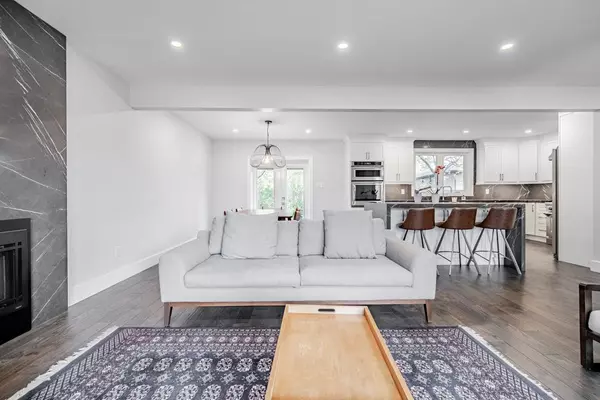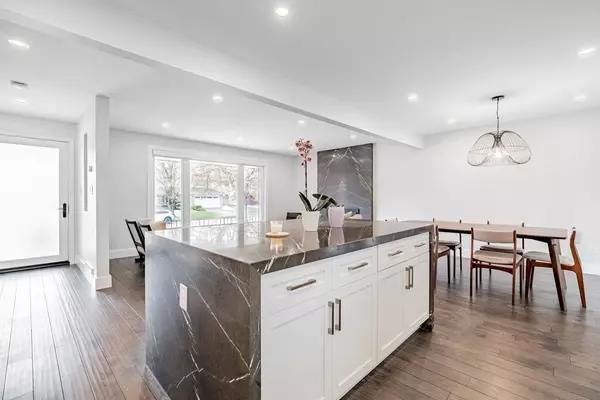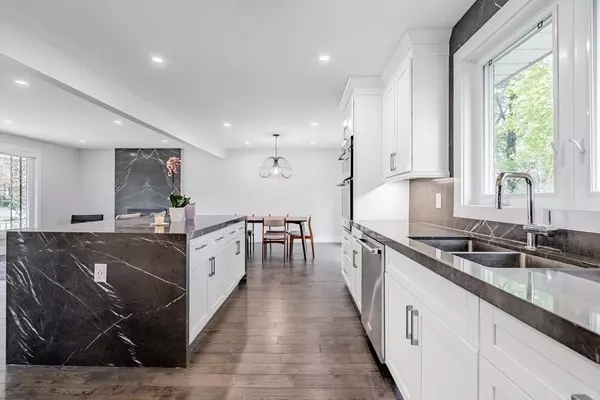4 Beds
4 Baths
4 Beds
4 Baths
Key Details
Property Type Single Family Home
Sub Type Detached
Listing Status Active
Purchase Type For Sale
MLS Listing ID W11891483
Style Sidesplit 4
Bedrooms 4
Annual Tax Amount $6,201
Tax Year 2024
Property Description
Location
Province ON
County Toronto
Community Willowridge-Martingrove-Richview
Area Toronto
Region Willowridge-Martingrove-Richview
City Region Willowridge-Martingrove-Richview
Rooms
Family Room No
Basement Finished
Kitchen 1
Separate Den/Office 1
Interior
Interior Features Sump Pump, Carpet Free, Built-In Oven
Cooling Central Air
Fireplaces Type Natural Gas
Fireplace Yes
Heat Source Gas
Exterior
Parking Features Private
Garage Spaces 4.0
Pool None
Roof Type Asphalt Shingle
Lot Depth 100.0
Total Parking Spaces 6
Building
Unit Features Library,Park,Public Transit,School
Foundation Concrete Block
"My job is to deliver more results for you when you are buying or selling your property! "

