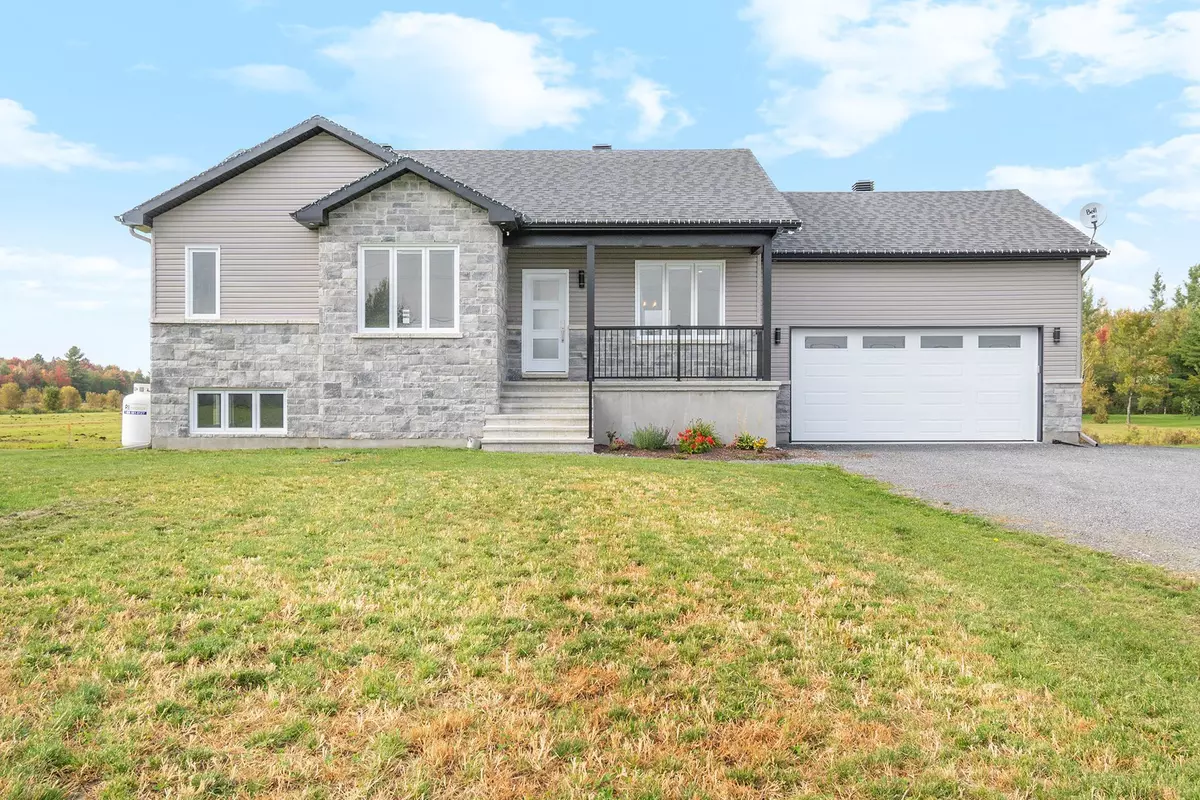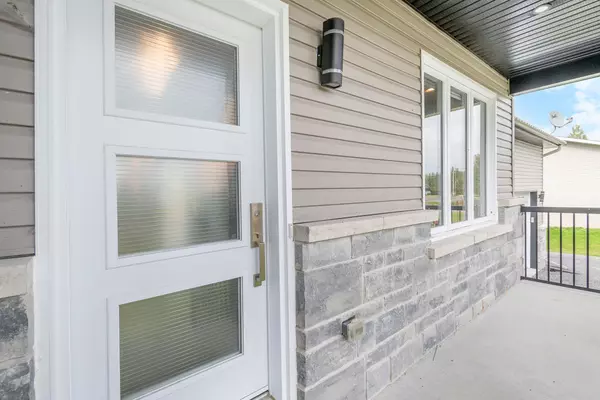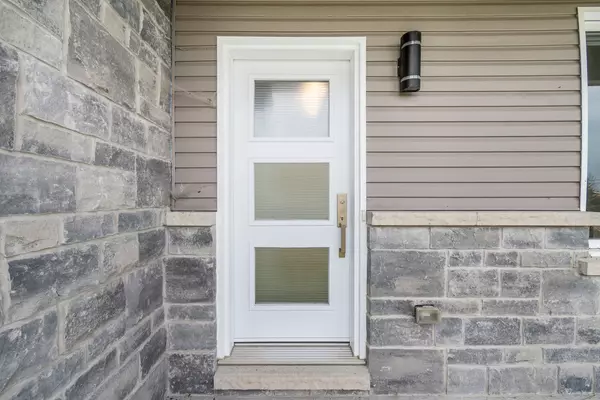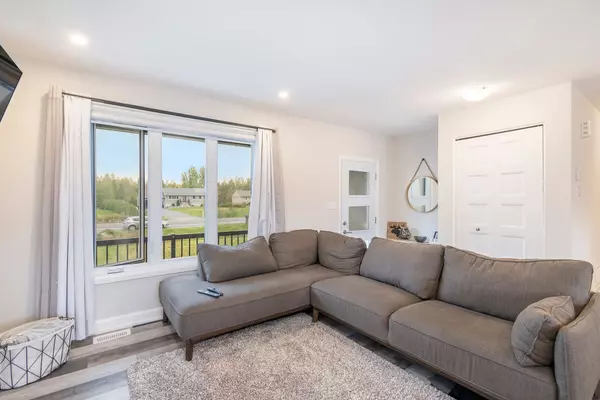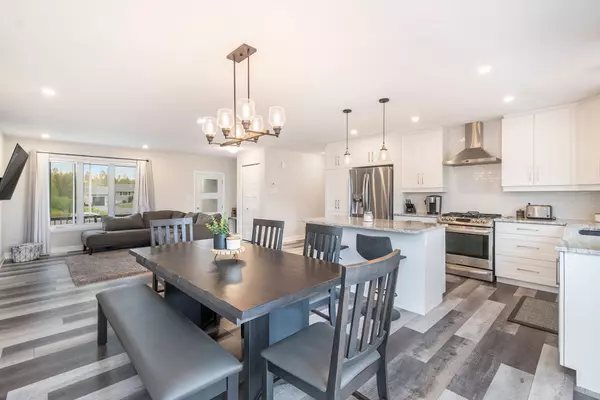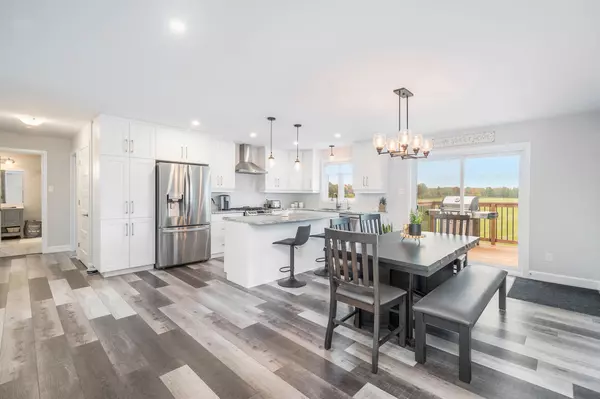2 Beds
1 Bath
2 Beds
1 Bath
Key Details
Property Type Single Family Home
Sub Type Detached
Listing Status Active
Purchase Type For Sale
MLS Listing ID X11891525
Style Bungalow-Raised
Bedrooms 2
Tax Year 2024
Property Description
Location
Province ON
County Stormont, Dundas And Glengarry
Community 716 - South Stormont (Cornwall) Twp
Area Stormont, Dundas And Glengarry
Region 716 - South Stormont (Cornwall) Twp
City Region 716 - South Stormont (Cornwall) Twp
Rooms
Family Room No
Basement Full, Unfinished
Kitchen 1
Interior
Interior Features Auto Garage Door Remote, Air Exchanger, Central Vacuum, Rough-In Bath
Cooling Central Air
Fireplace No
Heat Source Propane
Exterior
Exterior Feature Deck
Parking Features Private Double
Garage Spaces 6.0
Pool None
Roof Type Asphalt Shingle
Lot Depth 200.0
Total Parking Spaces 7
Building
Foundation Poured Concrete
"My job is to deliver more results for you when you are buying or selling your property! "

