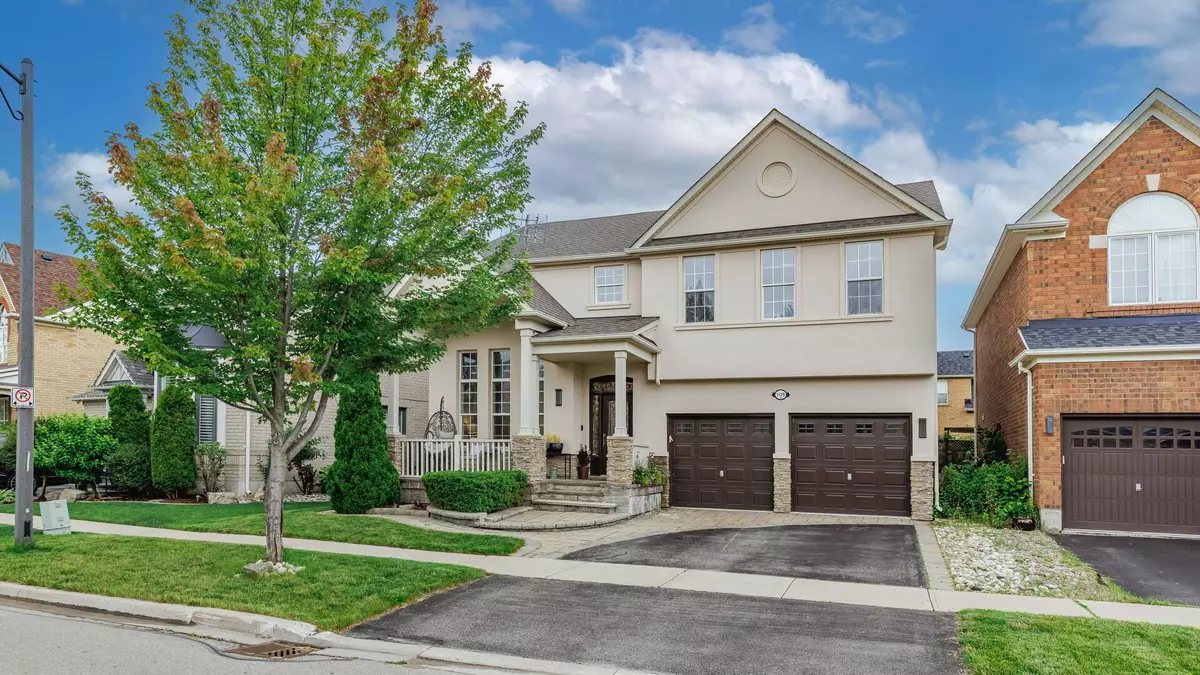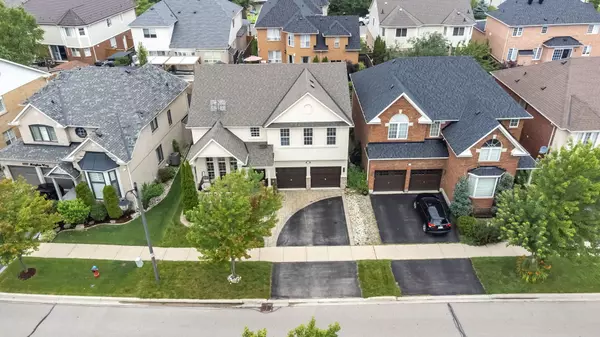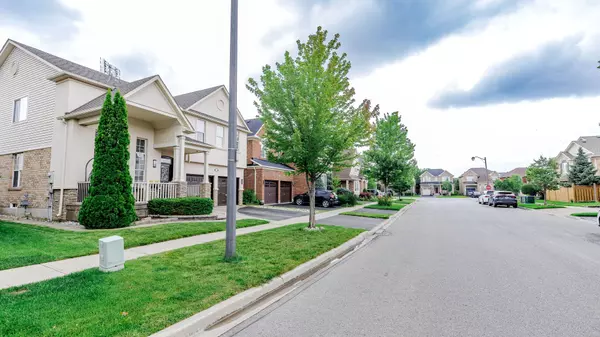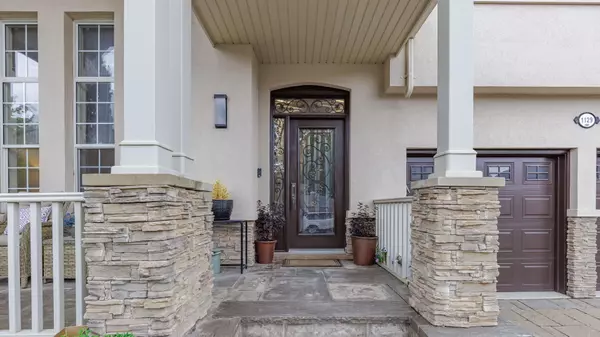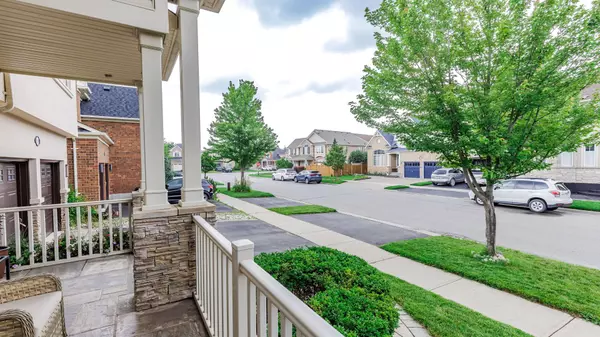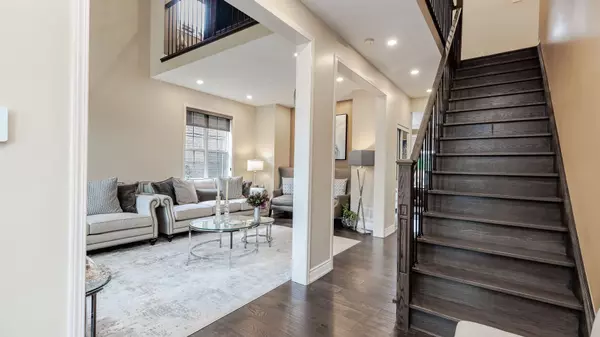REQUEST A TOUR If you would like to see this home without being there in person, select the "Virtual Tour" option and your agent will contact you to discuss available opportunities.
In-PersonVirtual Tour
$ 3,750
Est. payment | /mo
4 Beds
3 Baths
$ 3,750
Est. payment | /mo
4 Beds
3 Baths
Key Details
Property Type Single Family Home
Sub Type Detached
Listing Status Active
Purchase Type For Lease
Approx. Sqft 2500-3000
MLS Listing ID W11892706
Style 2-Storey
Bedrooms 4
Property Description
Gorgeous 4 Beds Detached Home, A Real Gem,16Ft Ceiling Living Room. Hardwood On Main Floor. Modern Kitchen. Beautiful Landscaping On Backyard And Front Yard, Thousands Spent On Flagstone, Pergola, BBQ Area & Shed. Master Walk-In Closet With Customized Organizer And Fully Renovated Bathroom. Pot Lights And Crown Molding In Family And Kitchen. Fully Fenced Yard. Second floor sitting room.
Location
Province ON
County Halton
Community 1023 - Be Beaty
Area Halton
Region 1023 - BE Beaty
City Region 1023 - BE Beaty
Rooms
Family Room Yes
Basement Full
Kitchen 1
Interior
Interior Features Water Heater
Cooling Central Air
Fireplace Yes
Heat Source Gas
Exterior
Exterior Feature Paved Yard
Parking Features Private Double
Garage Spaces 2.0
Pool None
Roof Type Asphalt Shingle
Lot Depth 85.3
Total Parking Spaces 4
Building
Unit Features Fenced Yard,Park,School
Foundation Concrete
Listed by EXECUTIVE REAL ESTATE SERVICES LTD.
"My job is to deliver more results for you when you are buying or selling your property! "

