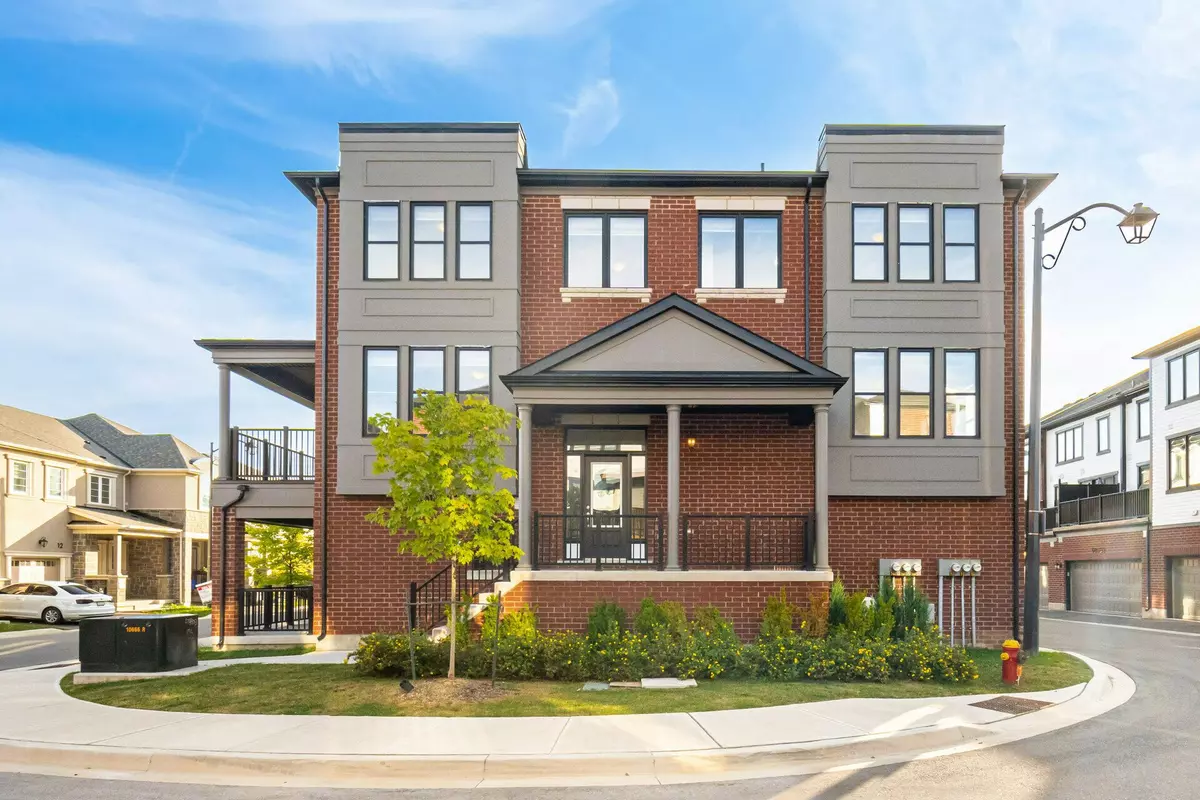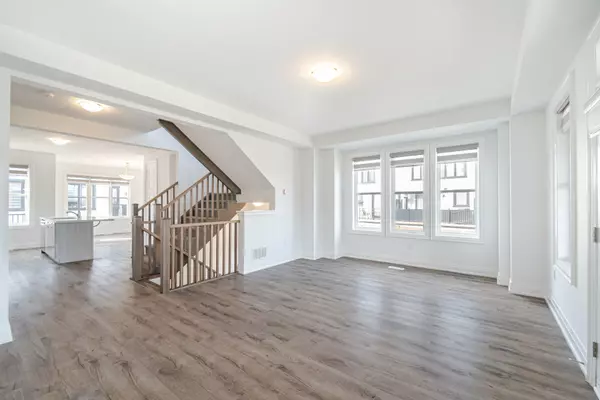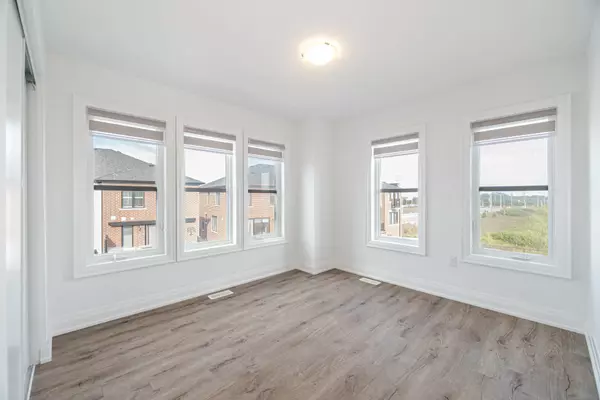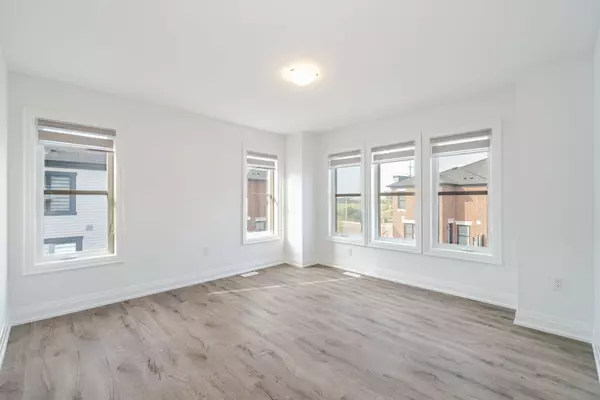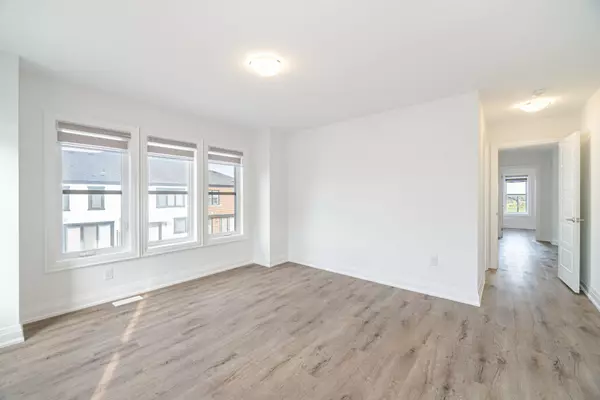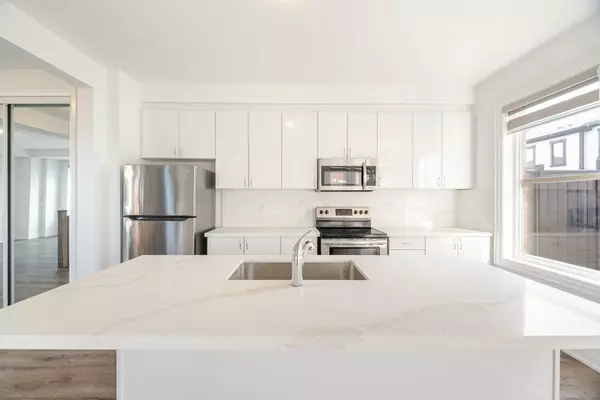REQUEST A TOUR If you would like to see this home without being there in person, select the "Virtual Tour" option and your agent will contact you to discuss available opportunities.
In-PersonVirtual Tour
$ 1,025,000
Est. payment | /mo
4 Beds
4 Baths
$ 1,025,000
Est. payment | /mo
4 Beds
4 Baths
Key Details
Property Type Townhouse
Sub Type Att/Row/Townhouse
Listing Status Active
Purchase Type For Sale
MLS Listing ID W11892795
Style 3-Storey
Bedrooms 4
Annual Tax Amount $3,130
Tax Year 2023
Property Description
5 top reasons to view, love, and buy this property. 1- Above $ 2000 Sqf corner Primum lot Townhouse loaded with high end upgrades quality finish. 2- The 1St floor is an In-Law Suite with Separate Access. 3- Specious Double Car Garage with direct access. 4- Main Floor 9Ft Ceilings, Open concept with living room and a high end kitchen open to a family room. 5- Two Balconies, and a Terrace with unabstracted East view, overlooking green and a bond. AND more than that , Plenty Of Sunlight Throughout. Very Close To Mississauga, Toronto And Airport Custom Kitchen With Island , Quartz Countertop, Upgraded Washrooms, High End Stainless Steel Fridge, Stove, Microwave, Dishwasher, Washer, Dryer. All E.L.F.'S. Must See.
Location
Province ON
County Halton
Community 1026 - Cb Cobban
Area Halton
Region 1026 - CB Cobban
City Region 1026 - CB Cobban
Rooms
Family Room Yes
Basement Finished, Separate Entrance
Kitchen 1
Interior
Interior Features In-Law Suite
Cooling Central Air
Fireplace No
Heat Source Gas
Exterior
Parking Features Other
Pool None
Waterfront Description None
Roof Type Shingles
Lot Depth 50.0
Total Parking Spaces 2
Building
Foundation Unknown
Listed by Zero Touch Realty Inc
"My job is to deliver more results for you when you are buying or selling your property! "

