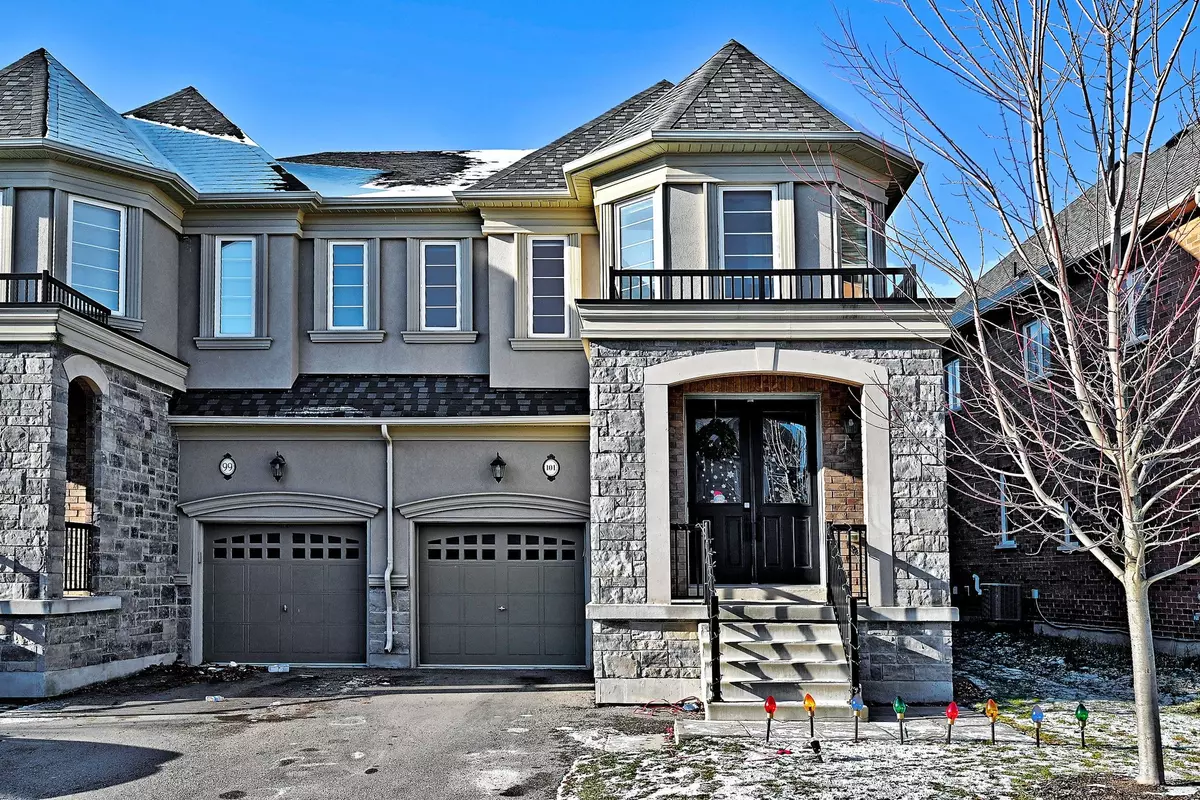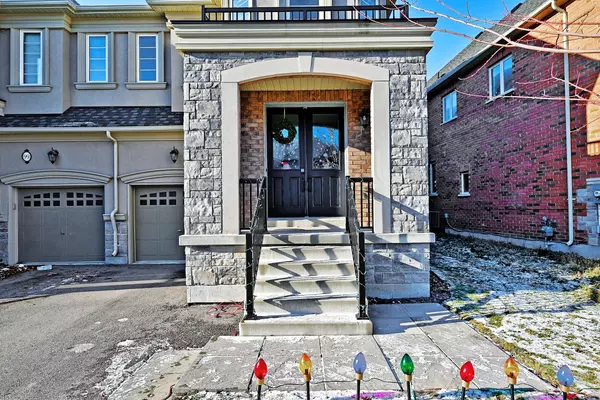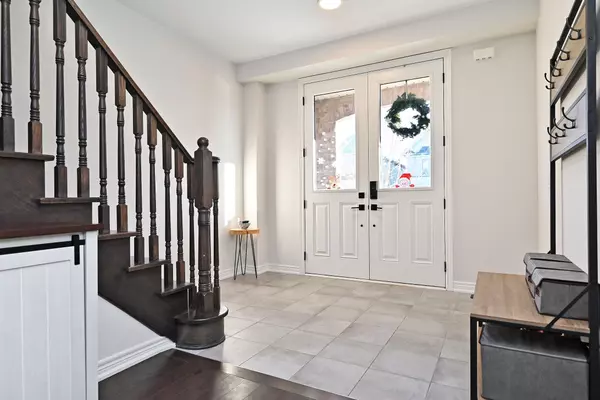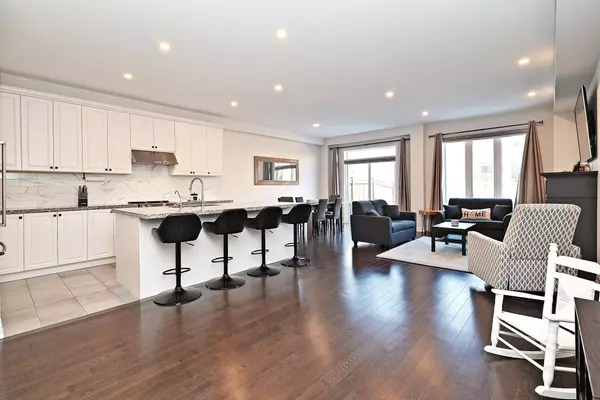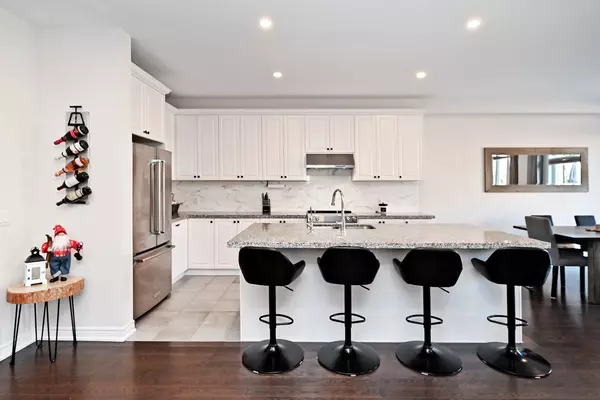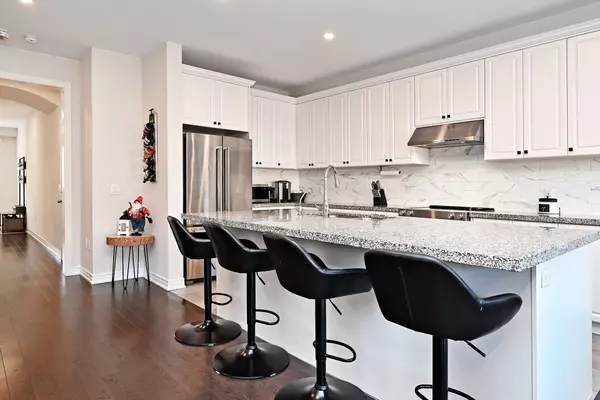4 Beds
4 Baths
4 Beds
4 Baths
Key Details
Property Type Single Family Home
Sub Type Semi-Detached
Listing Status Active
Purchase Type For Sale
Approx. Sqft 2000-2500
MLS Listing ID N11893252
Style 2-Storey
Bedrooms 4
Annual Tax Amount $4,802
Tax Year 2024
Property Description
Location
Province ON
County York
Community Holland Landing
Area York
Region Holland Landing
City Region Holland Landing
Rooms
Family Room Yes
Basement Finished
Kitchen 1
Interior
Interior Features Auto Garage Door Remote, Water Heater, Water Softener
Cooling Central Air
Fireplaces Type Natural Gas, Living Room
Fireplace Yes
Heat Source Gas
Exterior
Exterior Feature Patio, Porch
Parking Features Mutual
Garage Spaces 2.0
Pool None
Roof Type Shingles
Lot Depth 124.0
Total Parking Spaces 2
Building
Foundation Poured Concrete
"My job is to deliver more results for you when you are buying or selling your property! "

