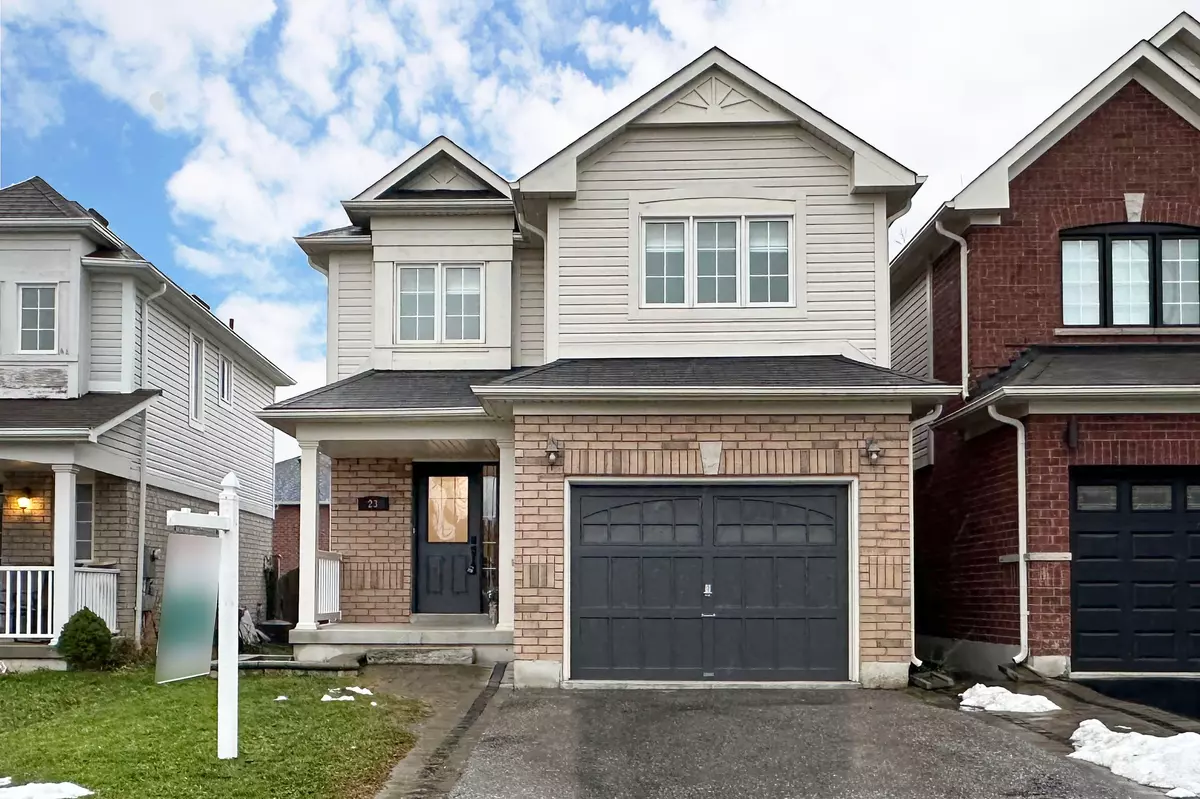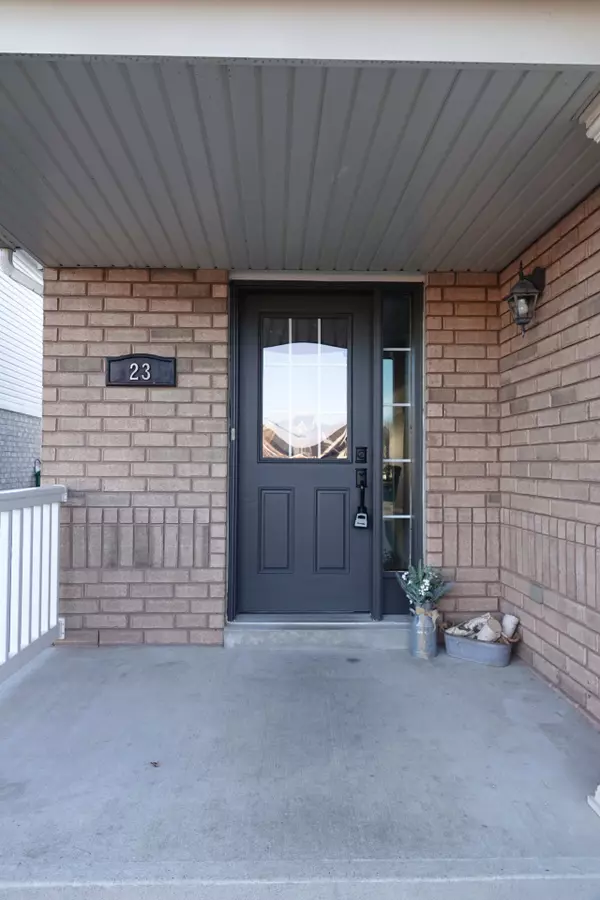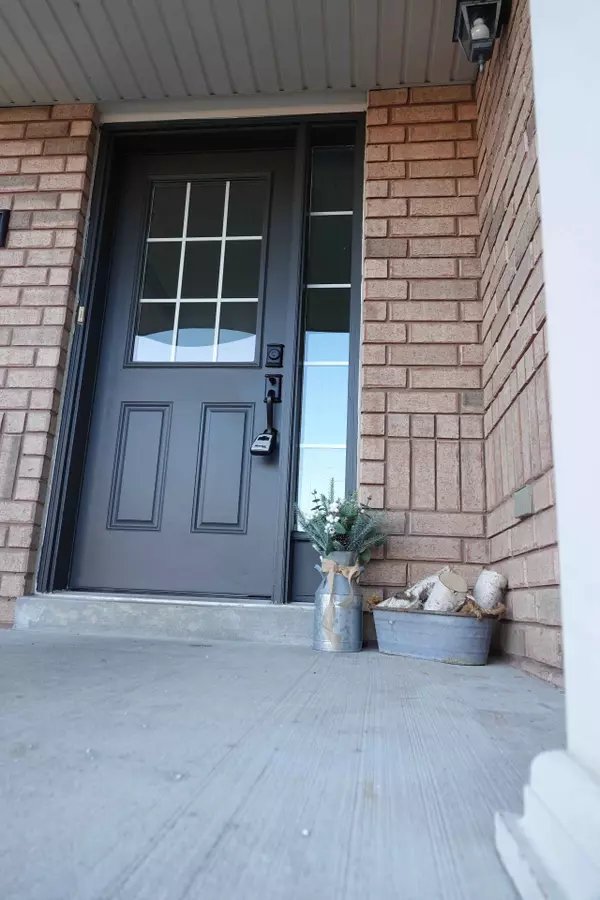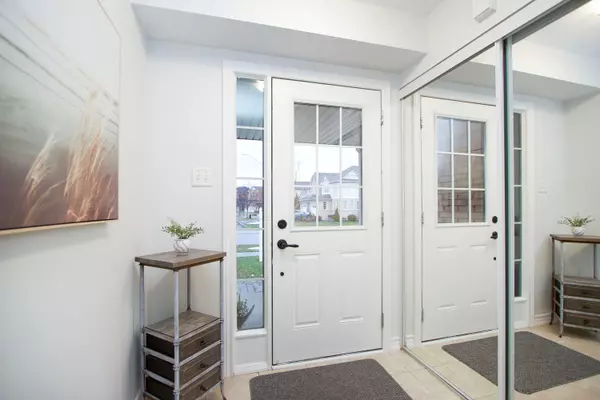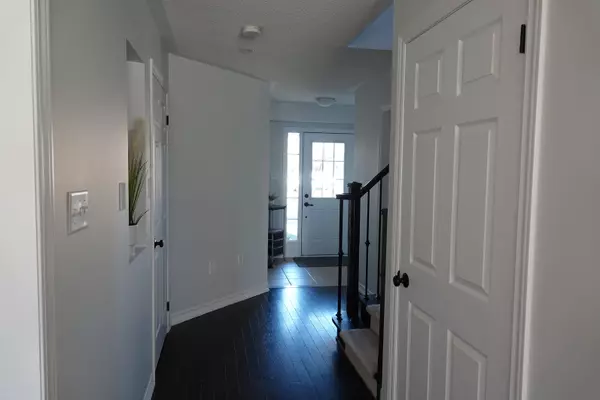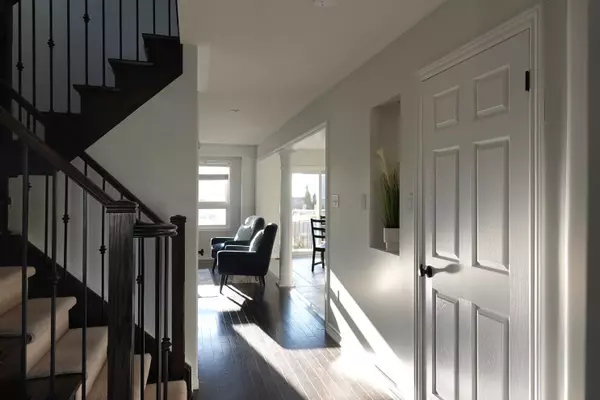
3 Beds
3 Baths
3 Beds
3 Baths
Key Details
Property Type Single Family Home
Sub Type Detached
Listing Status Active
Purchase Type For Sale
Approx. Sqft 1500-2000
MLS Listing ID E11893778
Style 2-Storey
Bedrooms 3
Annual Tax Amount $4,583
Tax Year 2024
Property Description
Location
Province ON
County Durham
Community Bowmanville
Area Durham
Region Bowmanville
City Region Bowmanville
Rooms
Family Room Yes
Basement Unfinished
Kitchen 2
Interior
Interior Features Other
Cooling Central Air
Fireplace No
Heat Source Gas
Exterior
Parking Features Private
Garage Spaces 2.0
Pool None
Roof Type Asphalt Shingle
Lot Depth 100.23
Total Parking Spaces 3
Building
Unit Features Cul de Sac/Dead End,Greenbelt/Conservation,Hospital,Park,Public Transit,School
Foundation Poured Concrete

"My job is to deliver more results for you when you are buying or selling your property! "

