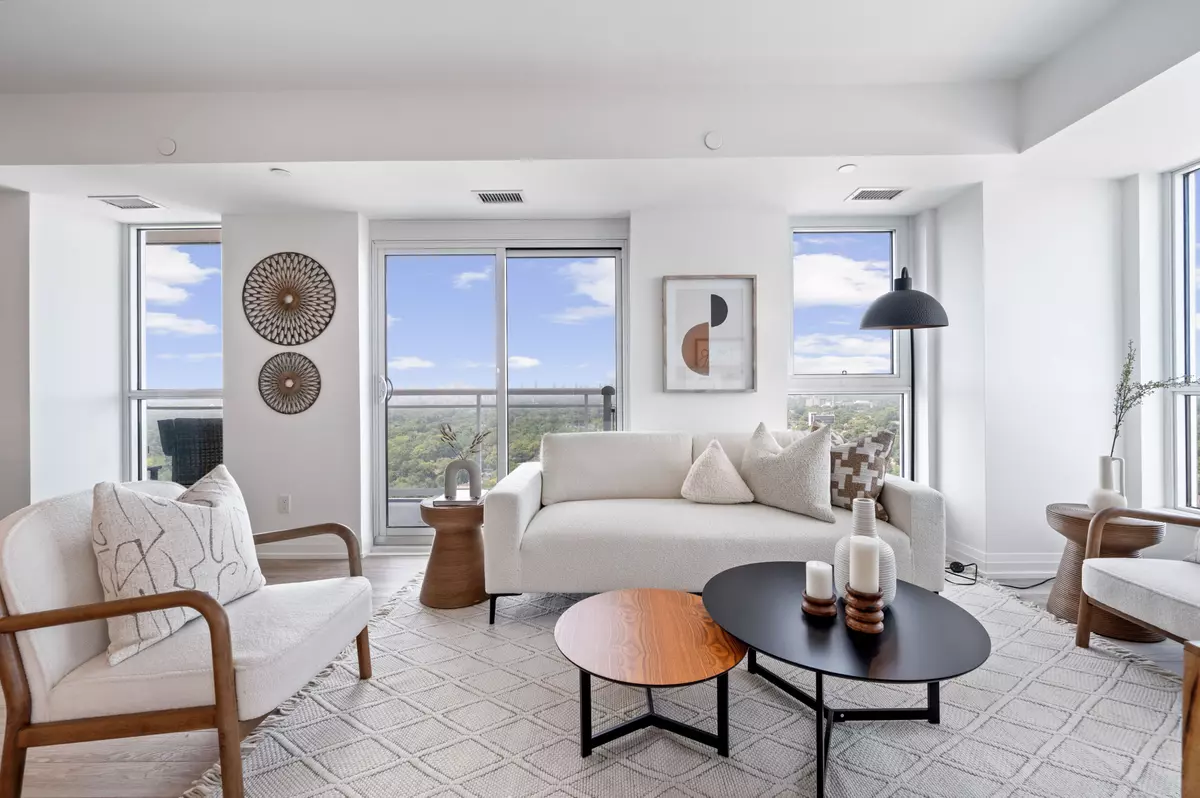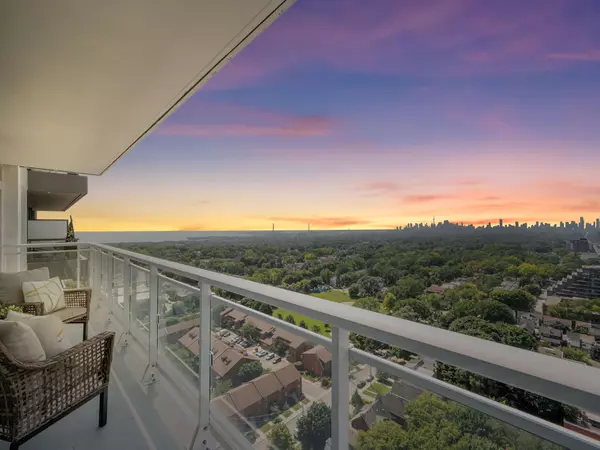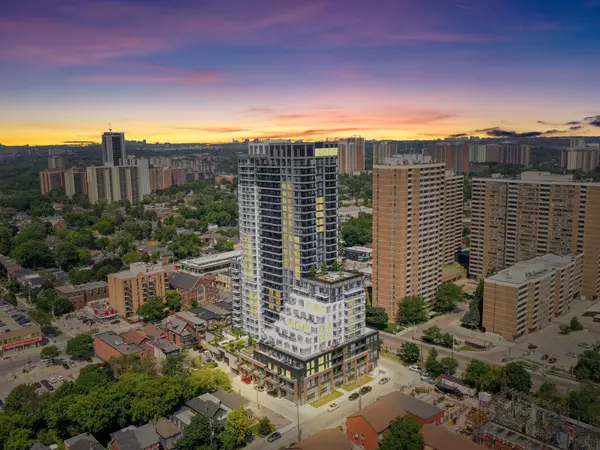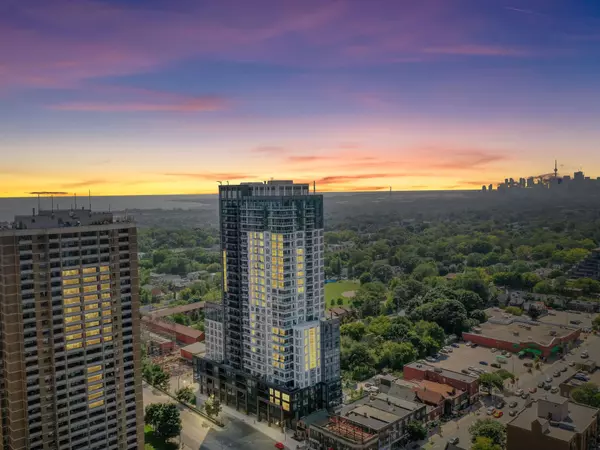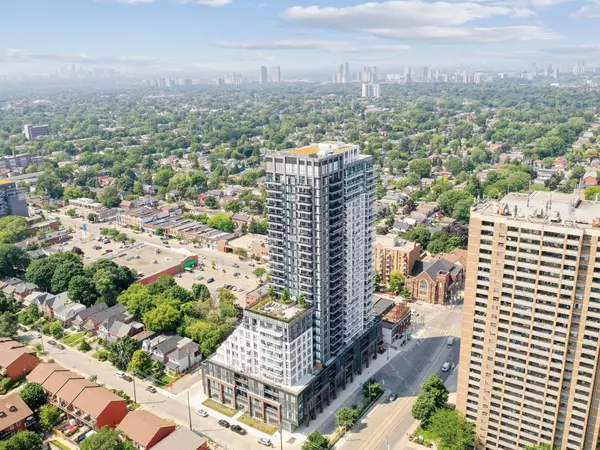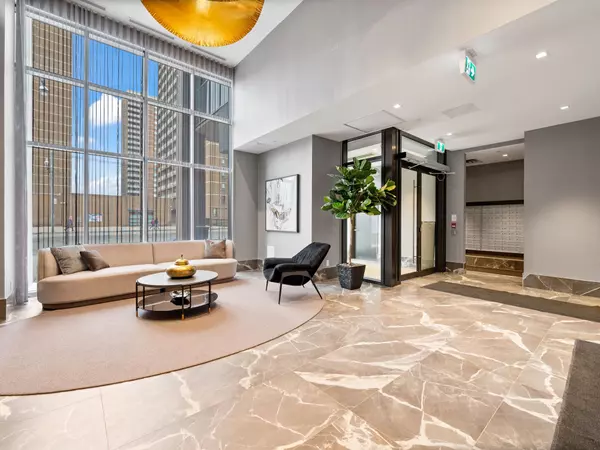2 Beds
2 Baths
2 Beds
2 Baths
Key Details
Property Type Condo
Sub Type Condo Apartment
Listing Status Active
Purchase Type For Sale
Approx. Sqft 900-999
MLS Listing ID E11893796
Style Apartment
Bedrooms 2
HOA Fees $566
Tax Year 2024
Property Description
Location
Province ON
County Toronto
Community East End-Danforth
Area Toronto
Region East End-Danforth
City Region East End-Danforth
Rooms
Family Room No
Basement None
Kitchen 1
Interior
Interior Features Built-In Oven, Primary Bedroom - Main Floor
Cooling Central Air
Fireplace No
Heat Source Gas
Exterior
Parking Features Underground
Garage Spaces 1.0
View Clear, Downtown, Lake, Panoramic, Skyline, City
Exposure South West
Total Parking Spaces 1
Building
Story 23
Unit Features Clear View,Public Transit,Hospital,Lake/Pond,Park
Locker None
Others
Security Features Concierge/Security
Pets Allowed Restricted
"My job is to deliver more results for you when you are buying or selling your property! "

