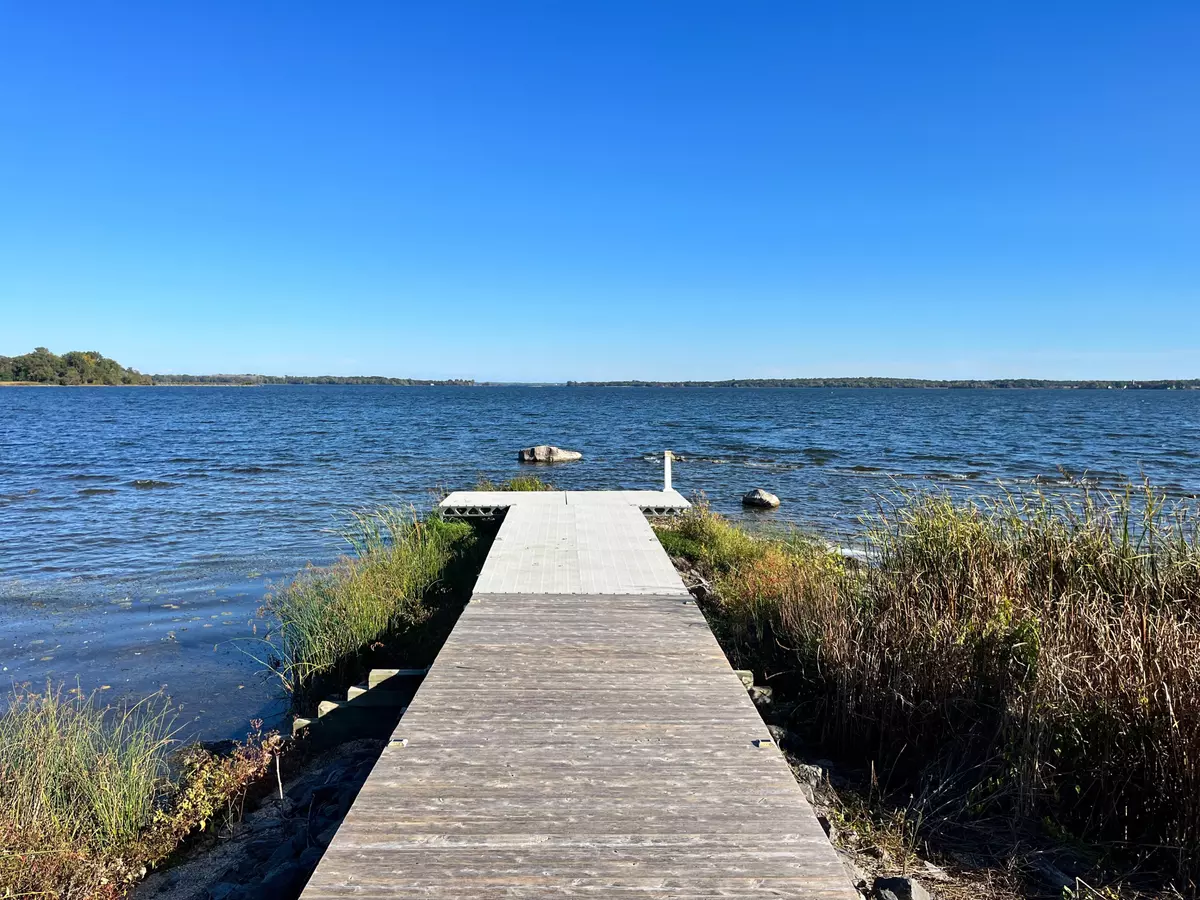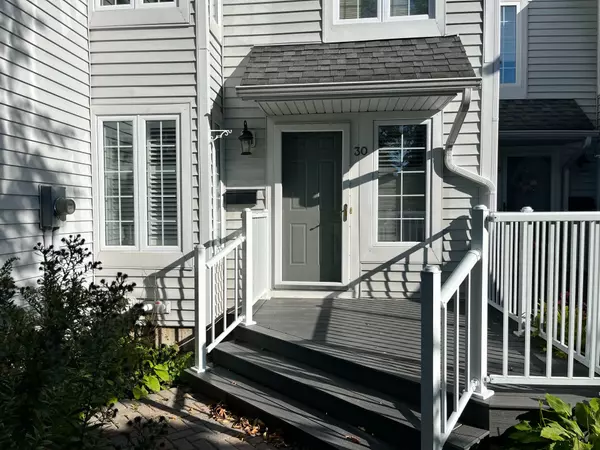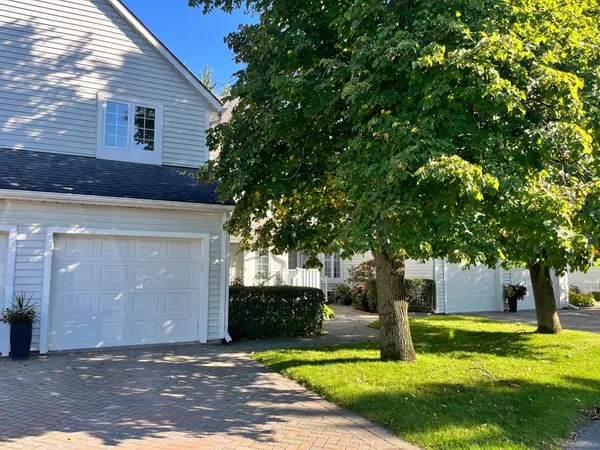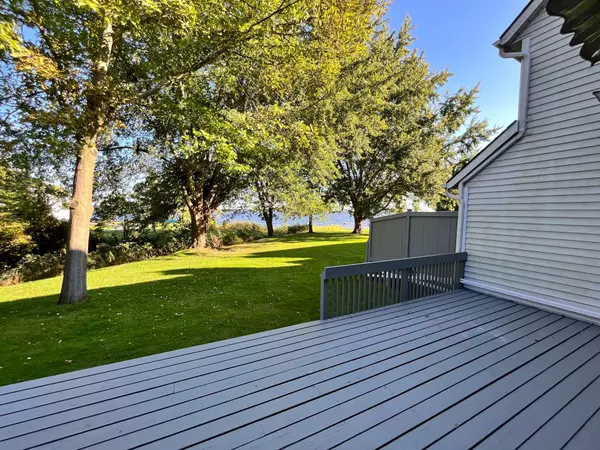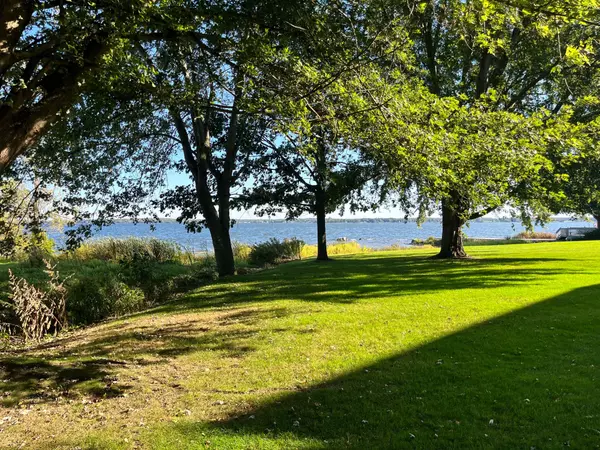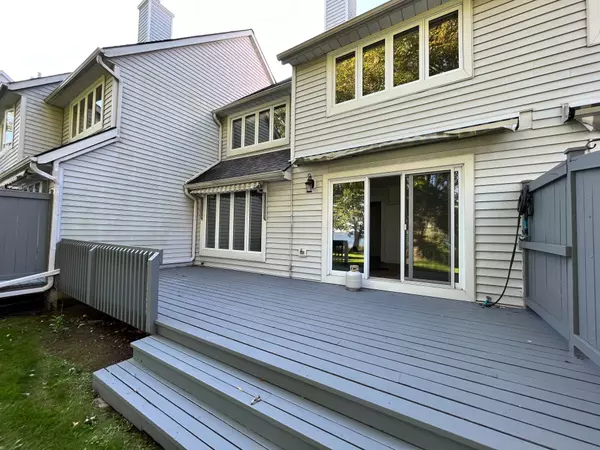REQUEST A TOUR If you would like to see this home without being there in person, select the "Virtual Tour" option and your agent will contact you to discuss available opportunities.
In-PersonVirtual Tour

$ 2,850
Est. payment | /mo
3 Beds
3 Baths
$ 2,850
Est. payment | /mo
3 Beds
3 Baths
Key Details
Property Type Condo
Sub Type Condo Townhouse
Listing Status Active
Purchase Type For Lease
Approx. Sqft 1600-1799
MLS Listing ID X11894047
Style 2-Storey
Bedrooms 3
Property Description
Discover your ideal rental in a highly desirable waterfront community! Located on the waterfront side with views and access to the waterfront and the Bayshore Walking Trail. This beautiful two-storey townhome offers three spacious bedrooms and two full bathrooms, including a main floor powder room. Large kitchen space with an eating nook and ample living space with views of the water and a walk-out private deck. Includes a finished basement. Community amenities include a heated pool with stunning Bay views, a dock, and a tennis court. This is a rare rental opportunity in a prime waterfront location. Condo bylaws allow for one pet under specified conditions.APPLICATION REQUIREMENTS: Full credit report with score, Rental Application (OREA form 410), Lease Agreement (OREA form 400), Photo ID, two recent pay stubs or a T4, Employment Letter, References, and first and last month's rent due at lease signing. Minimum one-year lease as per condo bylaw.
Location
Province ON
County Hastings
Area Hastings
Rooms
Family Room Yes
Basement Finished
Kitchen 1
Interior
Interior Features Storage, In-Law Suite
Cooling Central Air
Fireplace Yes
Heat Source Gas
Exterior
Exterior Feature Deck
Parking Features Private
Garage Spaces 1.0
Waterfront Description Indirect
Total Parking Spaces 1
Building
Story 1
Unit Features Lake Access,Waterfront,Hospital,School Bus Route,Lake/Pond
Locker None
Others
Pets Allowed Restricted
Listed by RE/MAX QUINTE LTD.

"My job is to deliver more results for you when you are buying or selling your property! "

