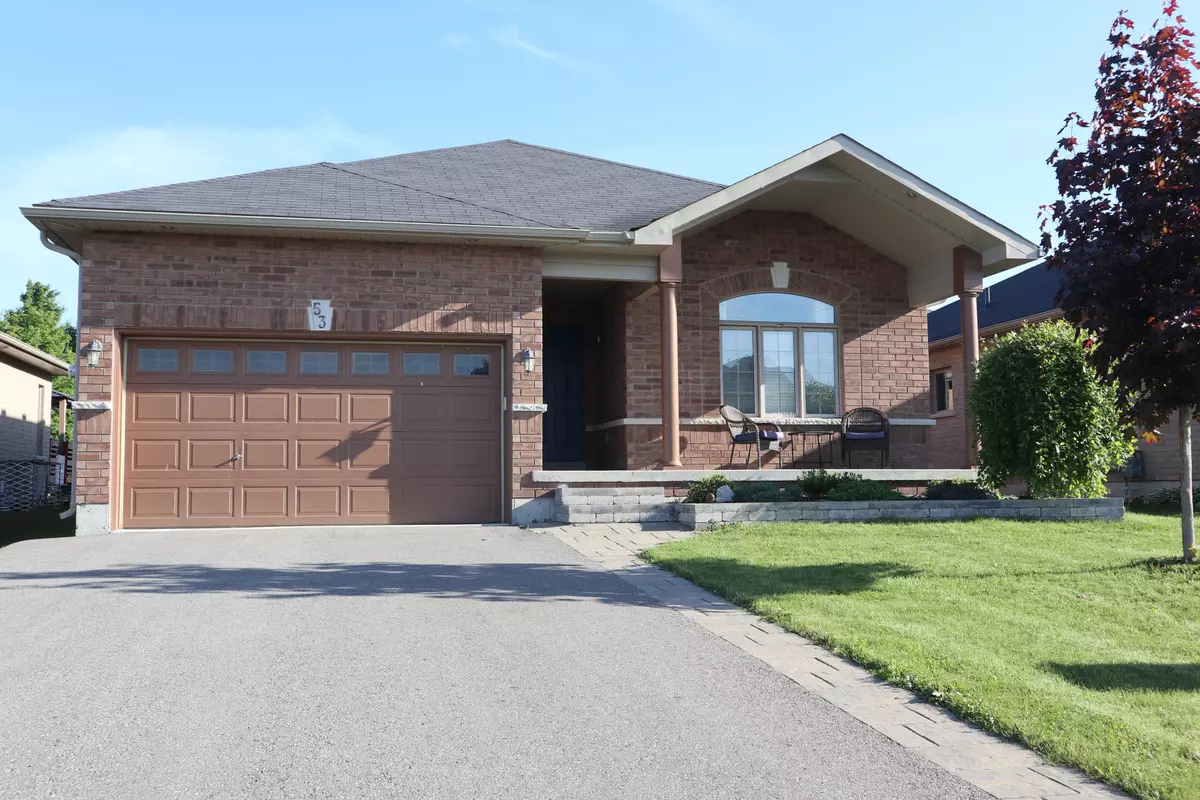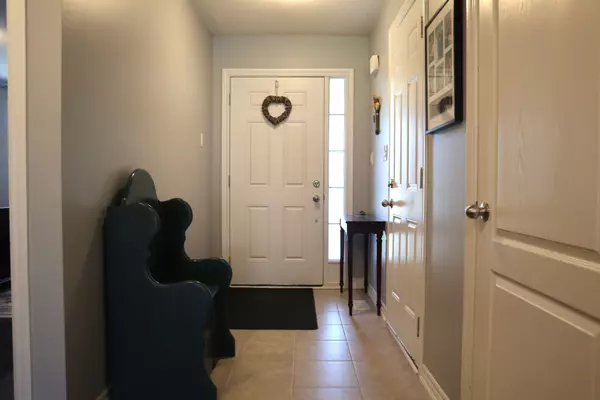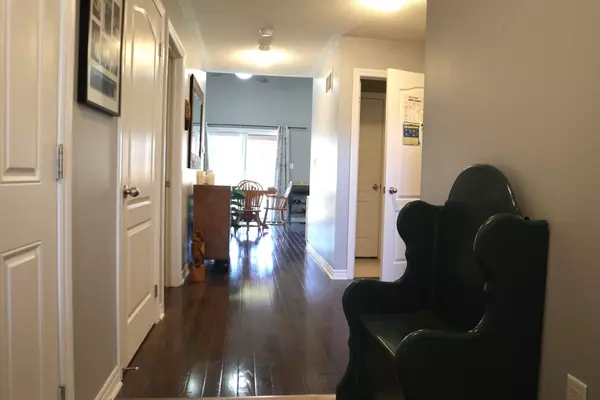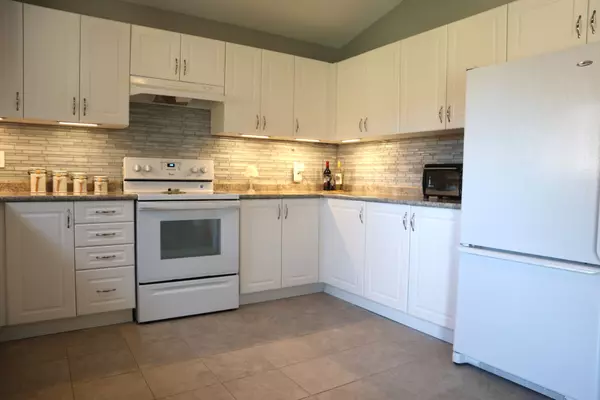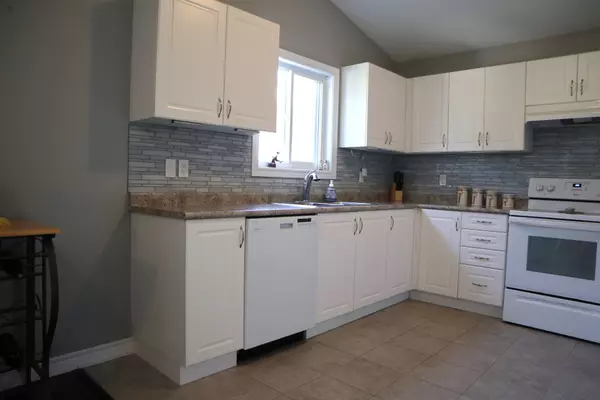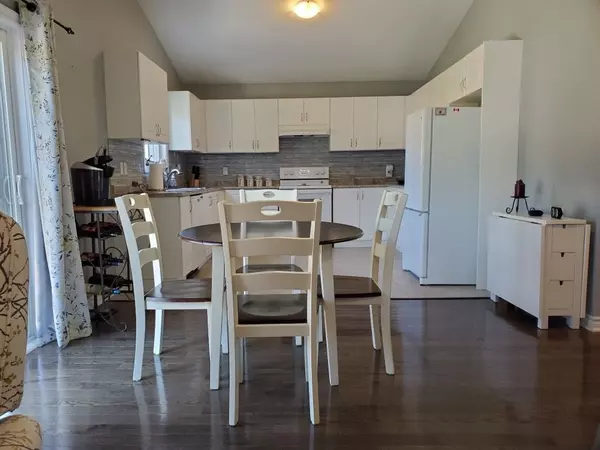
2 Beds
3 Baths
2 Beds
3 Baths
Key Details
Property Type Single Family Home
Sub Type Detached
Listing Status Active
Purchase Type For Sale
Approx. Sqft 1100-1500
MLS Listing ID X11894082
Style Bungalow
Bedrooms 2
Annual Tax Amount $3,742
Tax Year 2023
Property Description
Location
Province ON
County Northumberland
Community Hastings
Area Northumberland
Region Hastings
City Region Hastings
Rooms
Family Room No
Basement Finished, Full
Kitchen 1
Separate Den/Office 1
Interior
Interior Features Primary Bedroom - Main Floor, Storage
Cooling Central Air
Fireplace No
Heat Source Gas
Exterior
Exterior Feature Deck, Year Round Living
Parking Features Front Yard Parking
Pool None
Roof Type Asphalt Shingle
Lot Depth 101.71
Total Parking Spaces 3
Building
Unit Features Golf,Marina,Rec./Commun.Centre,River/Stream,School,School Bus Route
Foundation Poured Concrete

"My job is to deliver more results for you when you are buying or selling your property! "

