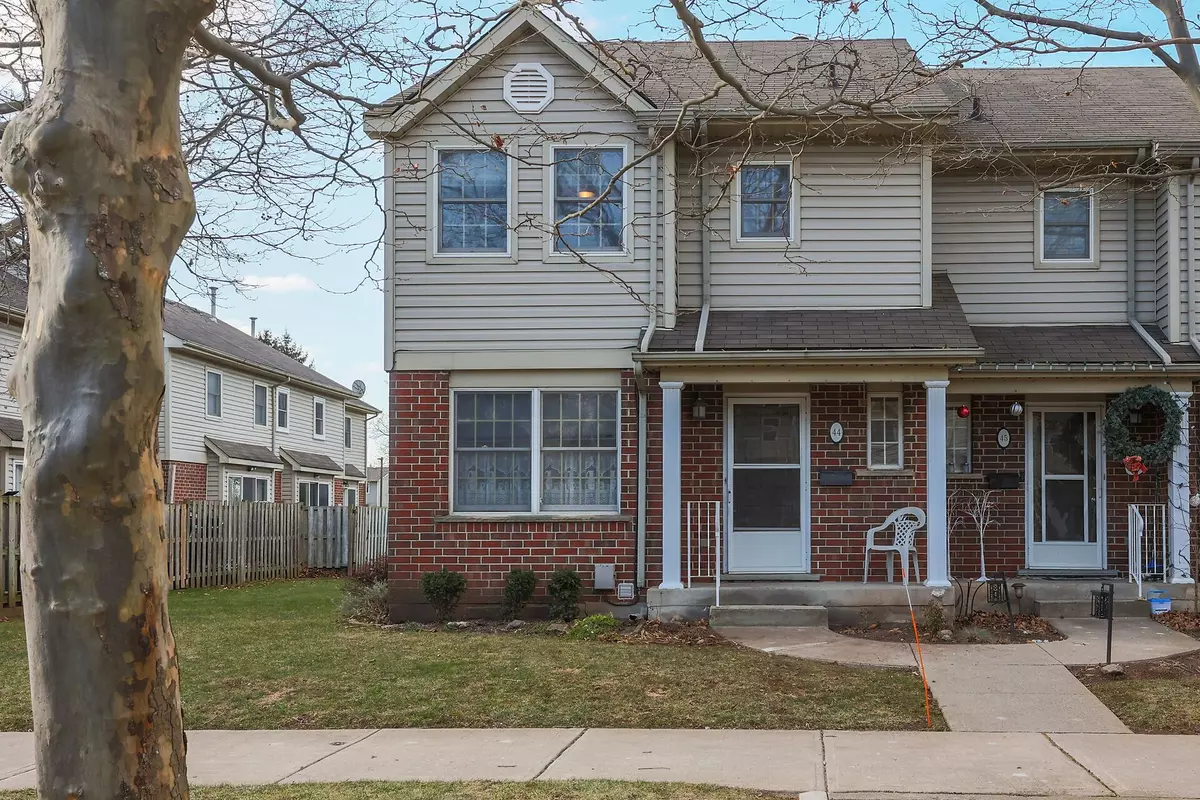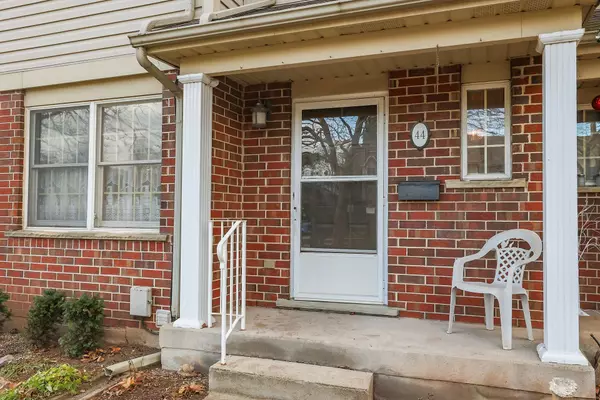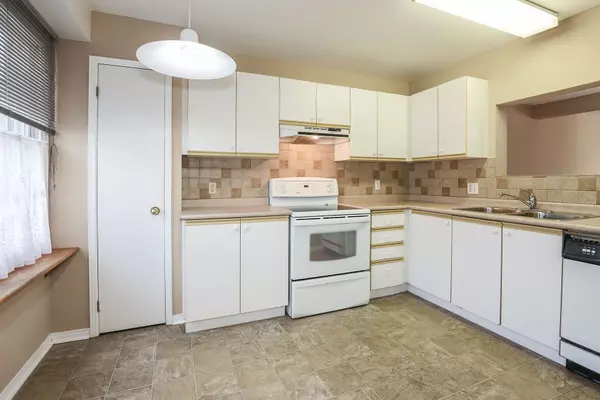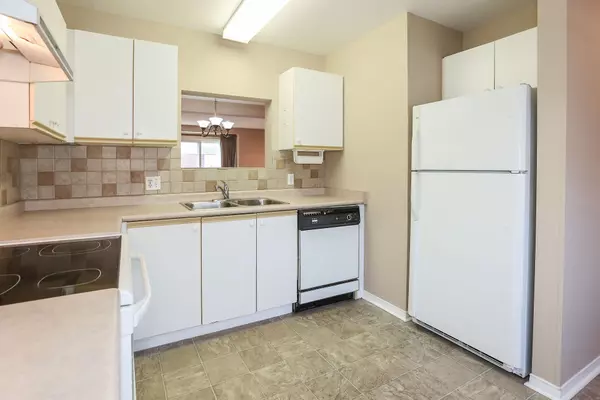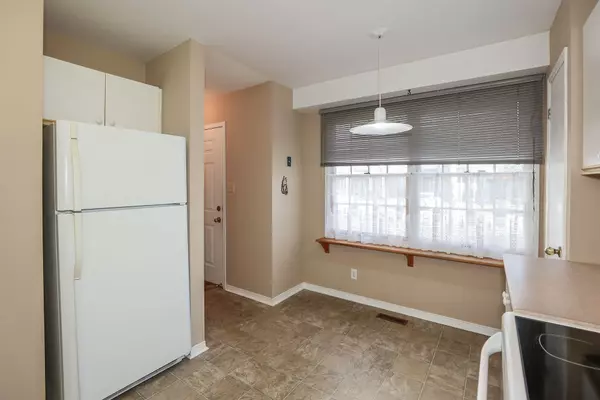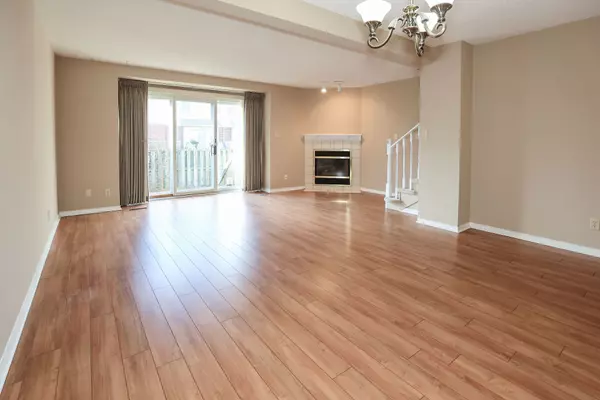
3 Beds
3 Baths
3 Beds
3 Baths
Key Details
Property Type Condo
Sub Type Condo Townhouse
Listing Status Active
Purchase Type For Sale
Approx. Sqft 1200-1399
MLS Listing ID X11894396
Style 2-Storey
Bedrooms 3
HOA Fees $365
Annual Tax Amount $2,927
Tax Year 2024
Property Description
Location
Province ON
County Niagara
Community 541 - Grimsby West
Area Niagara
Region 541 - Grimsby West
City Region 541 - Grimsby West
Rooms
Family Room Yes
Basement Full, Partially Finished
Kitchen 1
Interior
Interior Features None
Cooling Central Air
Fireplaces Type Living Room, Natural Gas
Fireplace Yes
Heat Source Gas
Exterior
Exterior Feature Deck
Parking Features Reserved/Assigned, Surface
Garage Spaces 1.0
Roof Type Asphalt Shingle
Topography Level
Total Parking Spaces 1
Building
Story 1
Unit Features Place Of Worship,School,Park,Fenced Yard
Foundation Poured Concrete
Locker None
Others
Pets Allowed Restricted

"My job is to deliver more results for you when you are buying or selling your property! "

