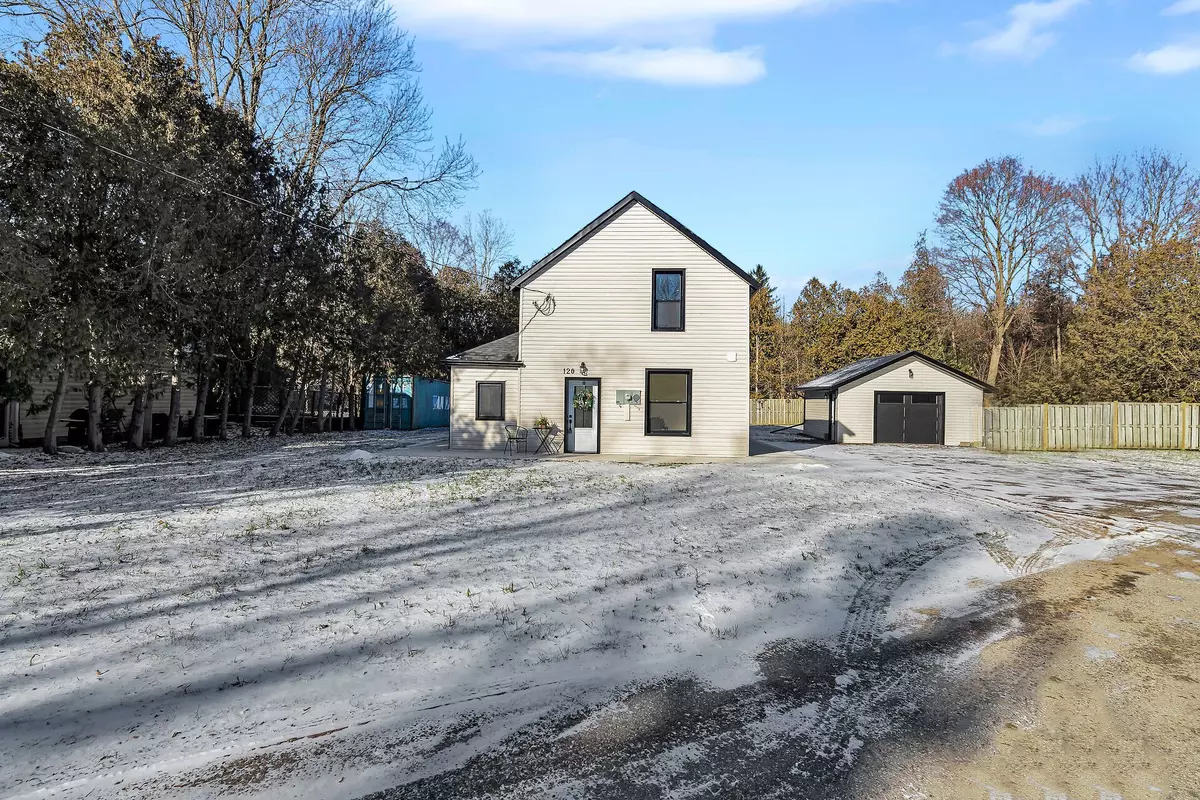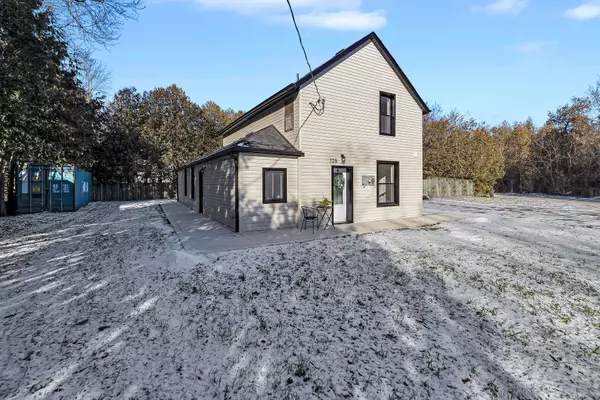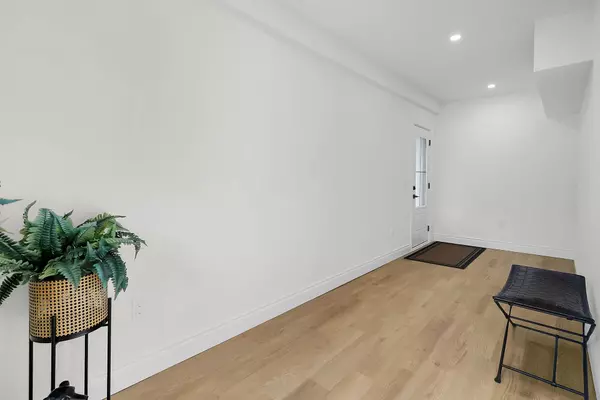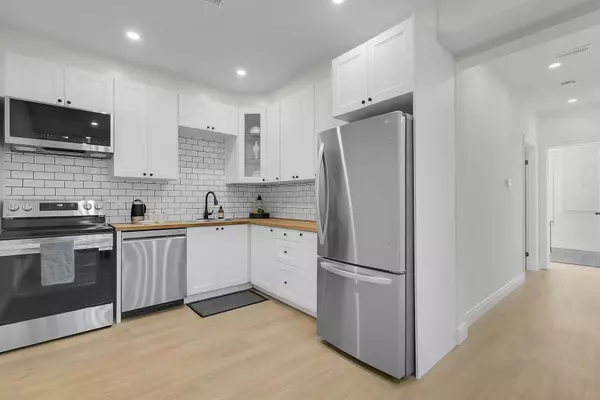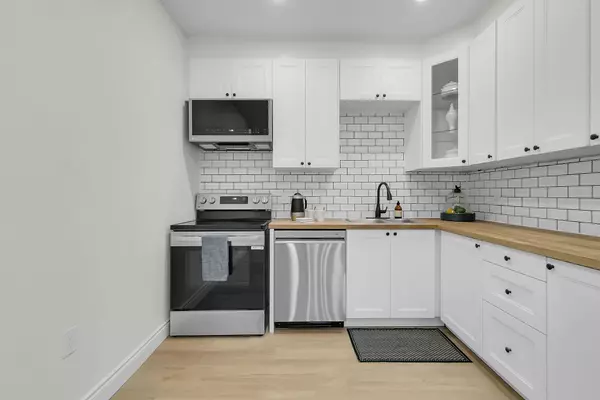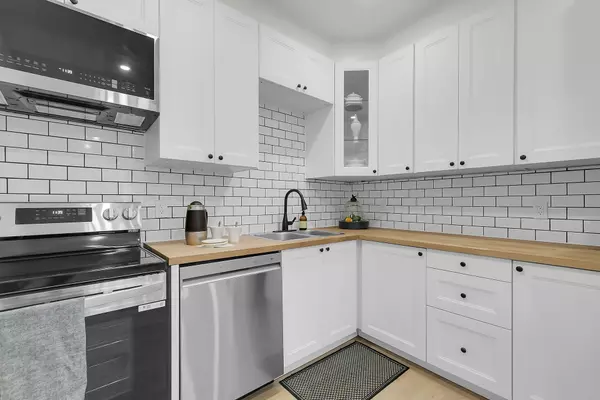4 Beds
2 Baths
4 Beds
2 Baths
Key Details
Property Type Single Family Home
Sub Type Detached
Listing Status Active
Purchase Type For Sale
Approx. Sqft 2000-2500
MLS Listing ID X11894404
Style 1 1/2 Storey
Bedrooms 4
Annual Tax Amount $3,262
Tax Year 2024
Property Description
Location
Province ON
County Wellington
Community Rockwood
Area Wellington
Region Rockwood
City Region Rockwood
Rooms
Family Room Yes
Basement None
Kitchen 1
Interior
Interior Features Accessory Apartment, Carpet Free, In-Law Capability, In-Law Suite, Primary Bedroom - Main Floor, Separate Heating Controls, Storage, Water Heater Owned, Wheelchair Access
Cooling Central Air
Fireplace No
Heat Source Electric
Exterior
Exterior Feature Landscaped, Patio, Recreational Area, Year Round Living
Parking Features Available, Front Yard Parking, Private, Private Double, Tandem
Garage Spaces 10.0
Pool None
Waterfront Description Indirect
View Park/Greenbelt, River
Roof Type Asphalt Shingle
Lot Frontage 153.81
Lot Depth 84.26
Total Parking Spaces 10
Building
Unit Features Fenced Yard,Lake Access,Park,Public Transit,River/Stream,School
Foundation Concrete Block
Others
Security Features Carbon Monoxide Detectors,Smoke Detector
"My job is to deliver more results for you when you are buying or selling your property! "

