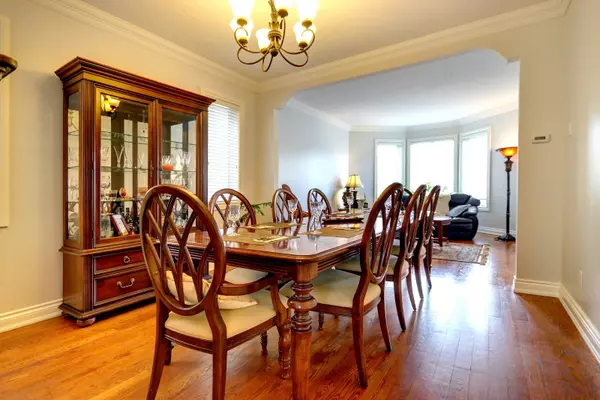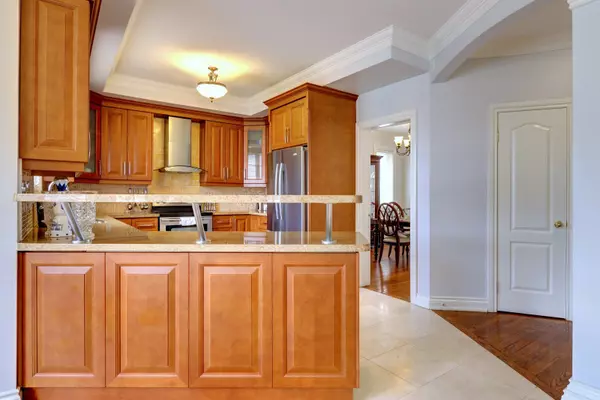4 Beds
5 Baths
4 Beds
5 Baths
Key Details
Property Type Single Family Home
Sub Type Detached
Listing Status Active
Purchase Type For Sale
Approx. Sqft 3000-3500
Subdivision Islington-City Centre West
MLS Listing ID W11894555
Style 2-Storey
Bedrooms 4
Annual Tax Amount $9,200
Tax Year 2024
Property Sub-Type Detached
Property Description
Location
Province ON
County Toronto
Community Islington-City Centre West
Area Toronto
Rooms
Family Room Yes
Basement Separate Entrance, Apartment
Kitchen 2
Separate Den/Office 1
Interior
Interior Features Central Vacuum, Carpet Free, In-Law Suite
Heating Yes
Cooling Central Air
Fireplace Yes
Heat Source Gas
Exterior
Parking Features Private Double
Garage Spaces 2.0
Pool None
Roof Type Shingles
Lot Frontage 50.0
Lot Depth 150.0
Total Parking Spaces 6
Building
Foundation Concrete
"My job is to deliver more results for you when you are buying or selling your property! "






