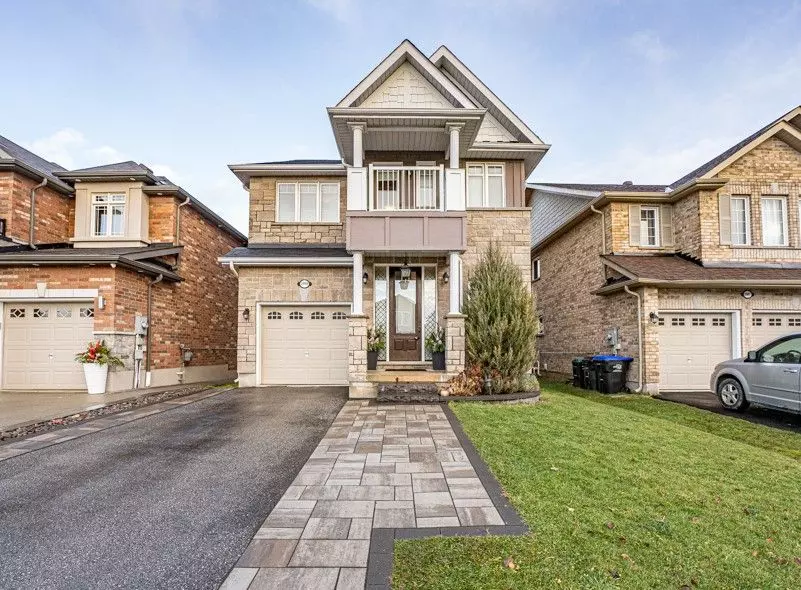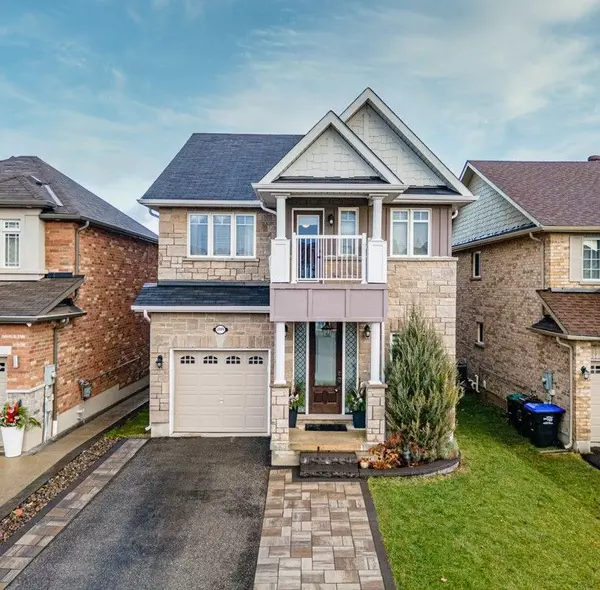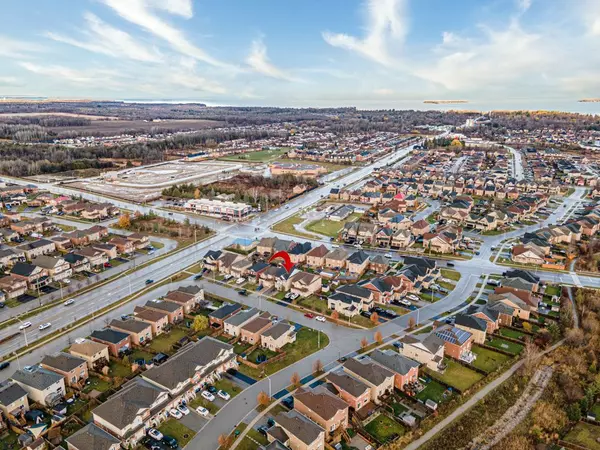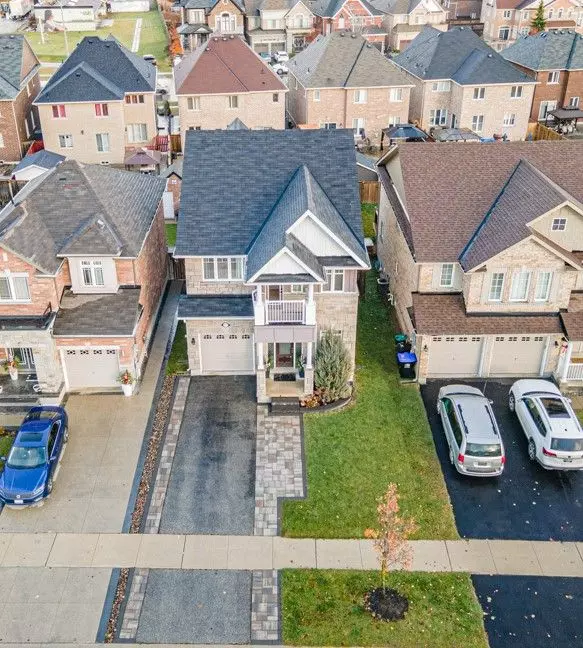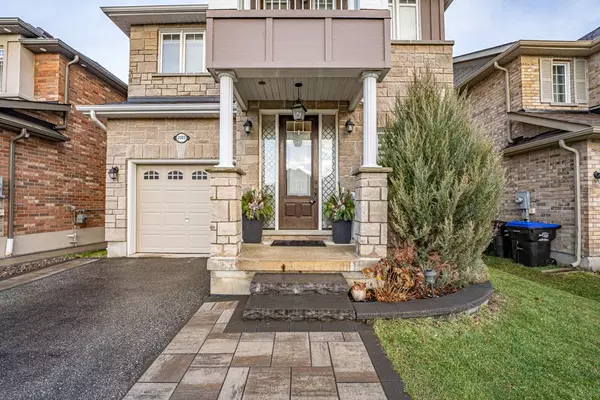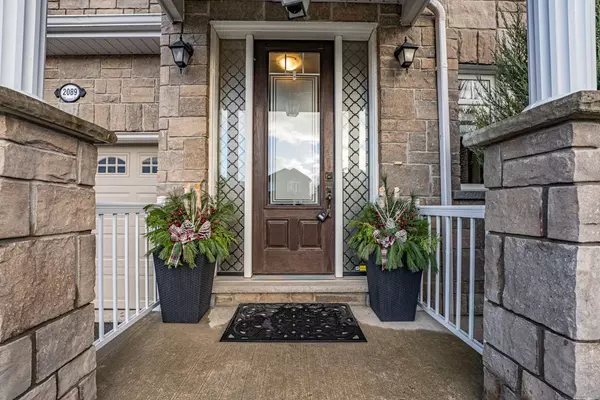
4 Beds
4 Baths
4 Beds
4 Baths
Key Details
Property Type Single Family Home
Sub Type Detached
Listing Status Pending
Purchase Type For Sale
Approx. Sqft 2000-2500
MLS Listing ID N11894699
Style 2-Storey
Bedrooms 4
Annual Tax Amount $4,816
Tax Year 2024
Property Description
Location
Province ON
County Simcoe
Community Alcona
Area Simcoe
Region Alcona
City Region Alcona
Rooms
Family Room No
Basement Finished
Kitchen 1
Separate Den/Office 1
Interior
Interior Features Auto Garage Door Remote, Central Vacuum, Sump Pump
Cooling Central Air
Fireplace No
Heat Source Gas
Exterior
Exterior Feature Porch, Deck, Patio
Parking Features Private
Garage Spaces 2.0
Pool None
Roof Type Asphalt Shingle
Topography Dry,Flat
Lot Depth 111.22
Total Parking Spaces 3
Building
Lot Description Irregular Lot
Unit Features Beach,Campground,Golf,Greenbelt/Conservation,Lake/Pond,School
Foundation Poured Concrete
Others
Security Features Carbon Monoxide Detectors,Smoke Detector

"My job is to deliver more results for you when you are buying or selling your property! "

