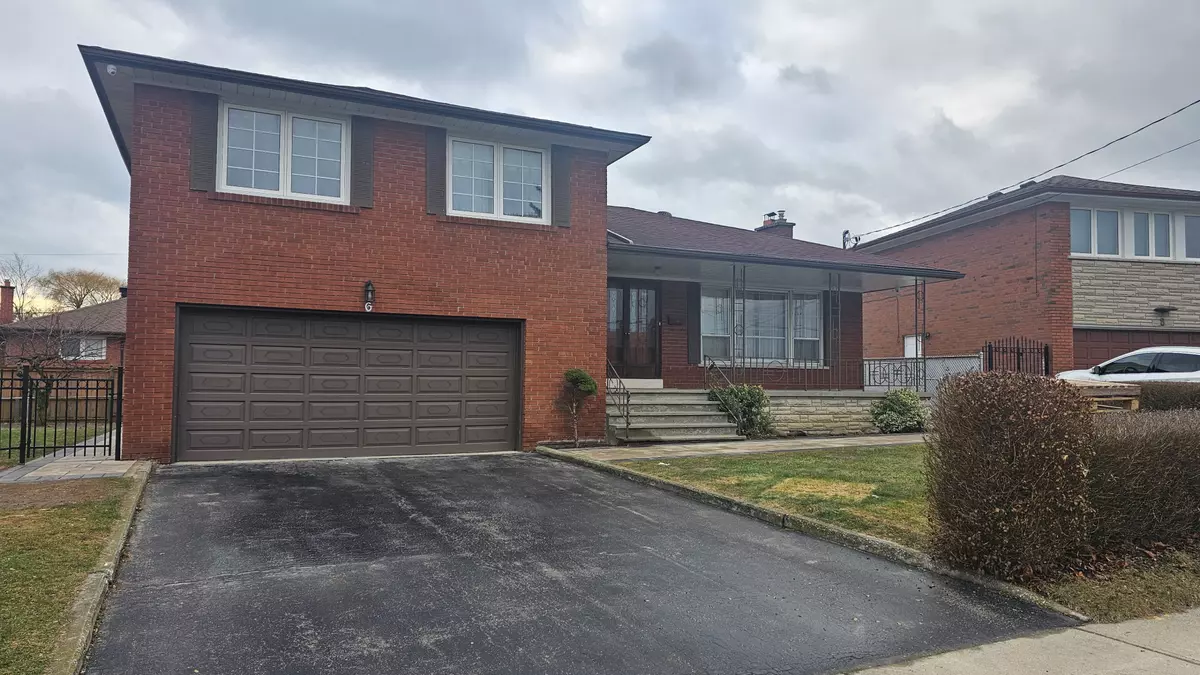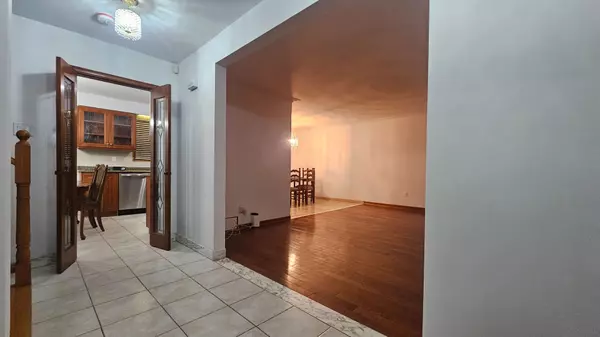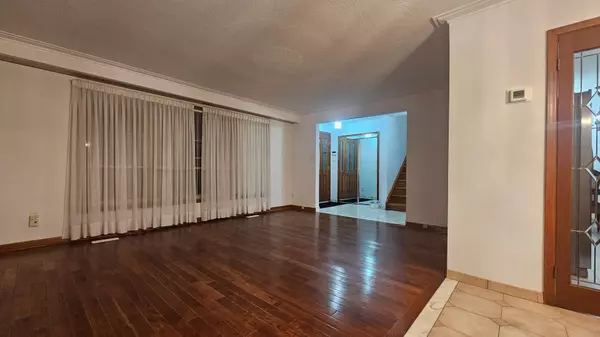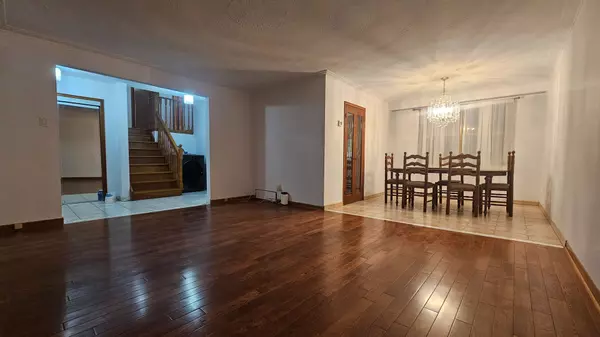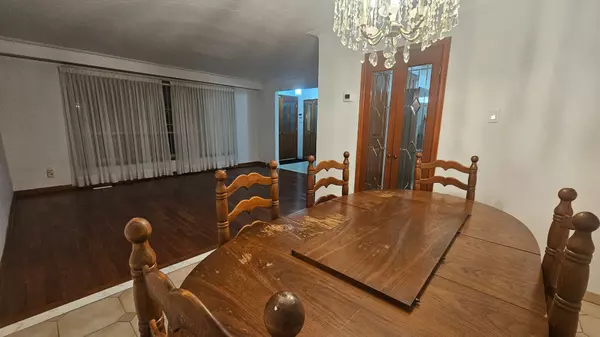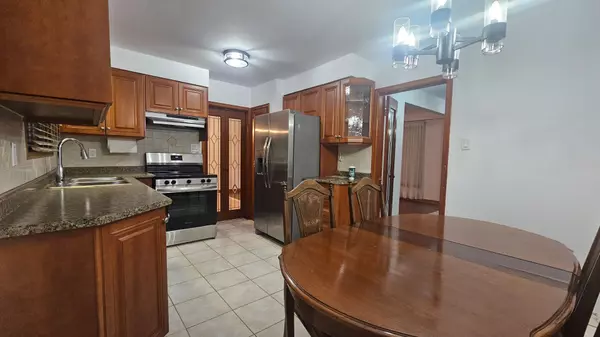REQUEST A TOUR If you would like to see this home without being there in person, select the "Virtual Tour" option and your agent will contact you to discuss available opportunities.
In-PersonVirtual Tour
$ 3,250
3 Beds
1 Bath
$ 3,250
3 Beds
1 Bath
Key Details
Property Type Single Family Home
Sub Type Detached
Listing Status Active
Purchase Type For Rent
MLS Listing ID W11894824
Style Sidesplit 3
Bedrooms 3
Property Description
Beautiful and Well Maintained, Detached Split-Level Home Located in a serene enclave ofHumbermede along the Humber River. Double-door entry-way to foyer featuring brand new all-in-one washer/dryer. Spacious living room with upgraded hardwood flooring and extra large windowletting in an abundance of daylight. The oversized dining room features a classic chandelierand enough space for an 8-person table. Two sets of french doors enclose the eat-in kitchenand is equipped with like-new S/S appliances, solid wood cabinets, pantry and breakfast area.Half-oak staircase leading to 3 exceptionally large bedrooms including expansive primarybedroom with 2 separate closets and jack-in-jill bathroom. Meticulously landscaped exteriorwith new interlock walkways around the property and 2 garden beds ready for the spring season.Extra-wide double-car garage. Located within walking distance to new Finch LRT line, Centrasupermarket, TD Bank, Shoppers, Schools, Parks and both only a 10 minute drive to bothhighways 400 and 401.
Location
Province ON
County Toronto
Community Humbermede
Area Toronto
Region Humbermede
City Region Humbermede
Rooms
Family Room No
Basement Apartment, None
Kitchen 1
Interior
Interior Features Auto Garage Door Remote, Carpet Free
Cooling Central Air
Fireplace No
Heat Source Gas
Exterior
Parking Features Available, Tandem, Private Double
Garage Spaces 1.0
Pool None
Roof Type Asphalt Shingle
Lot Depth 90.0
Total Parking Spaces 2
Building
Foundation Poured Concrete
Others
Security Features Alarm System,Security System,Smoke Detector
Listed by KINGSWAY REAL ESTATE
"My job is to deliver more results for you when you are buying or selling your property! "

