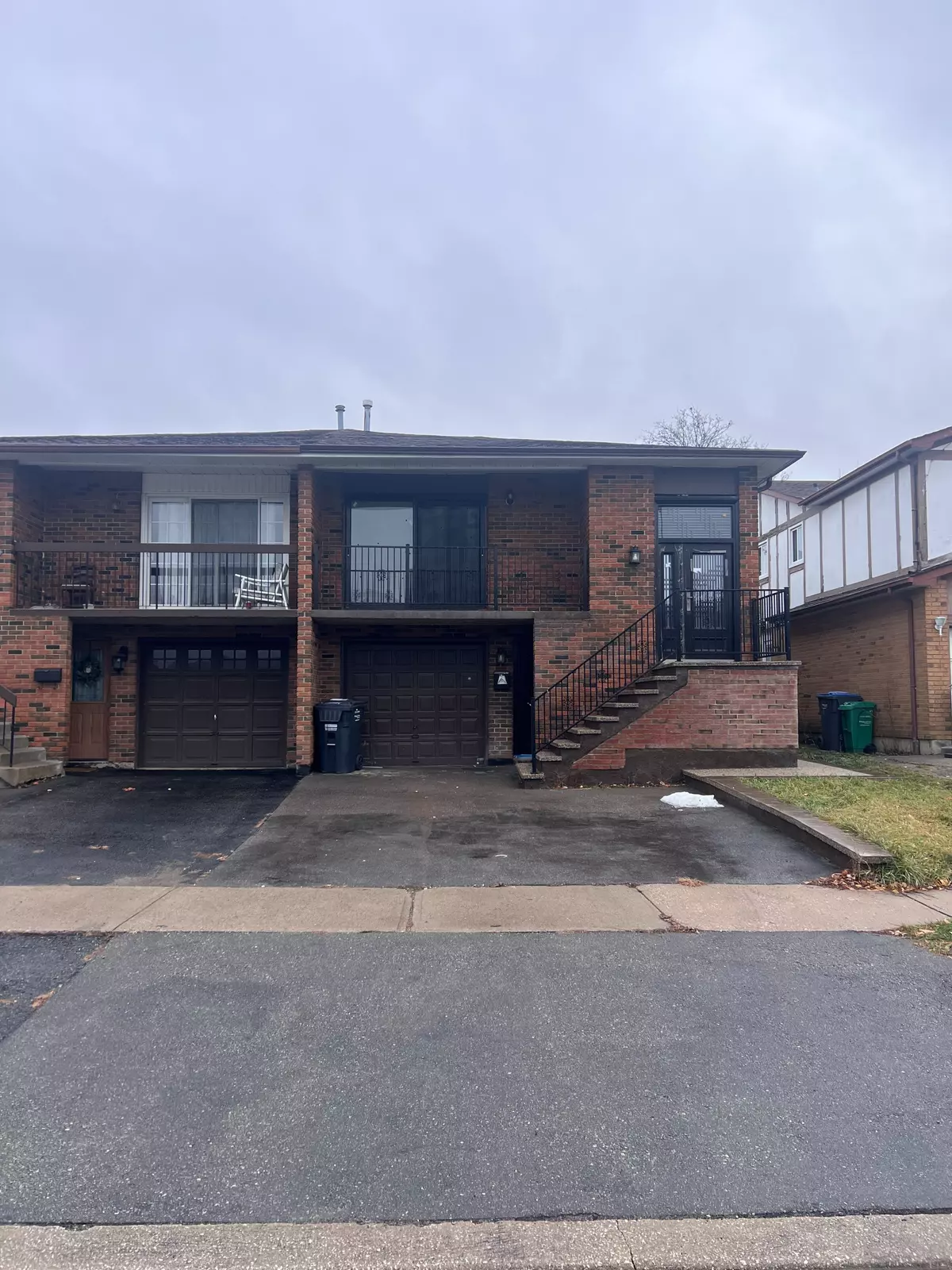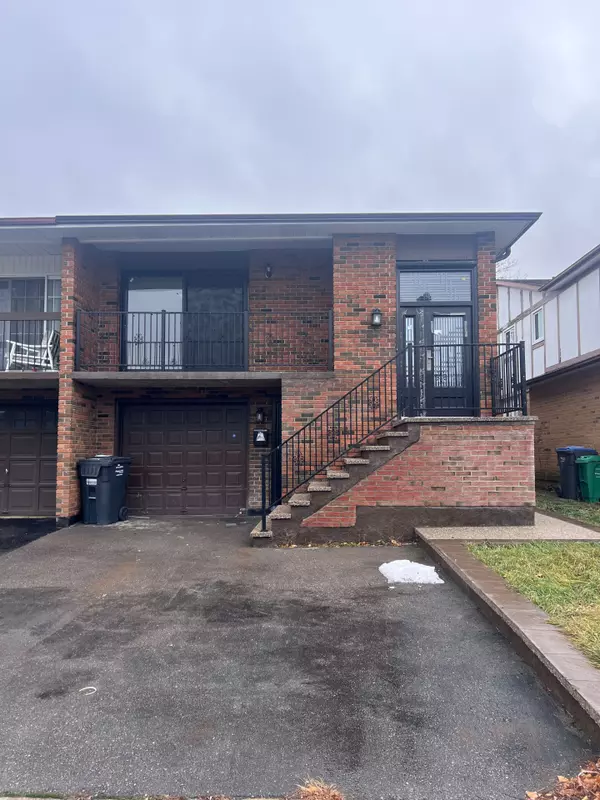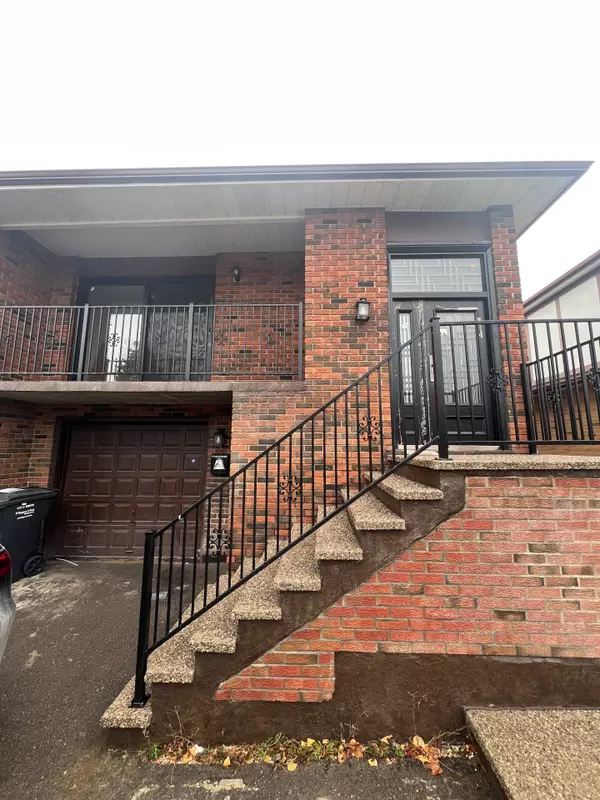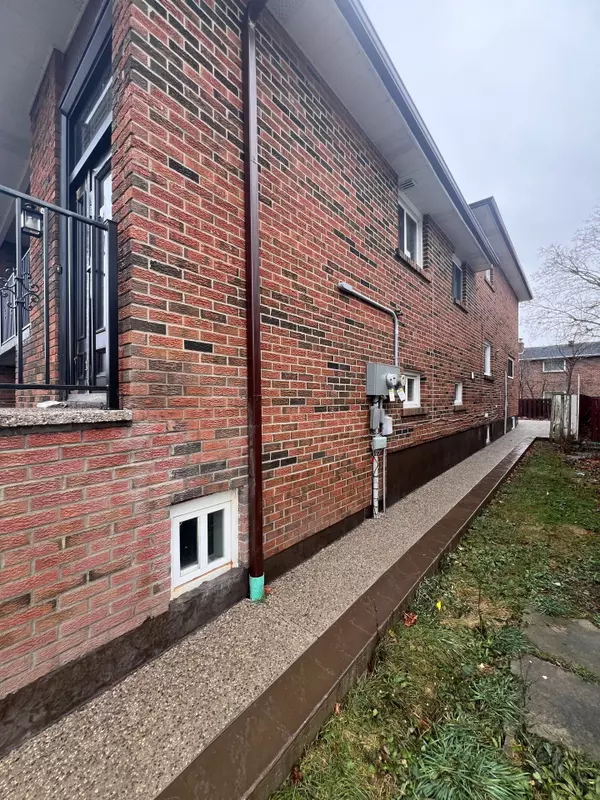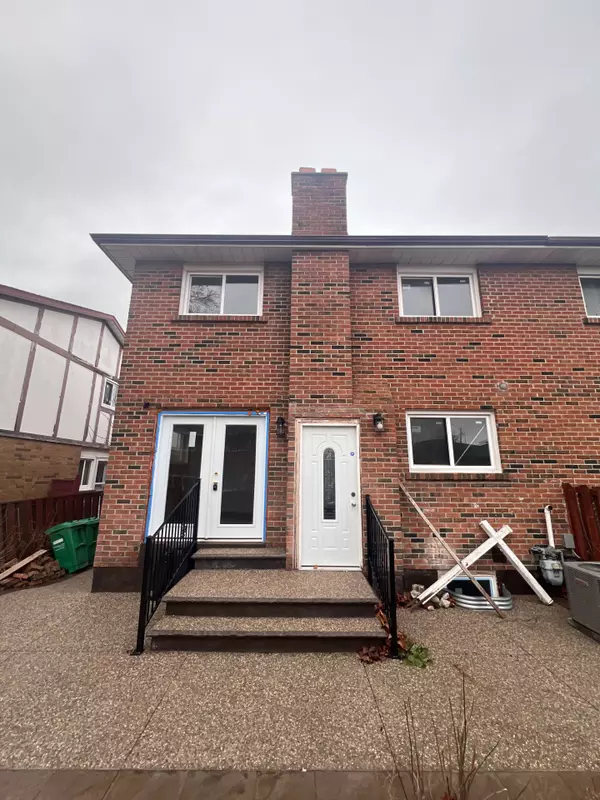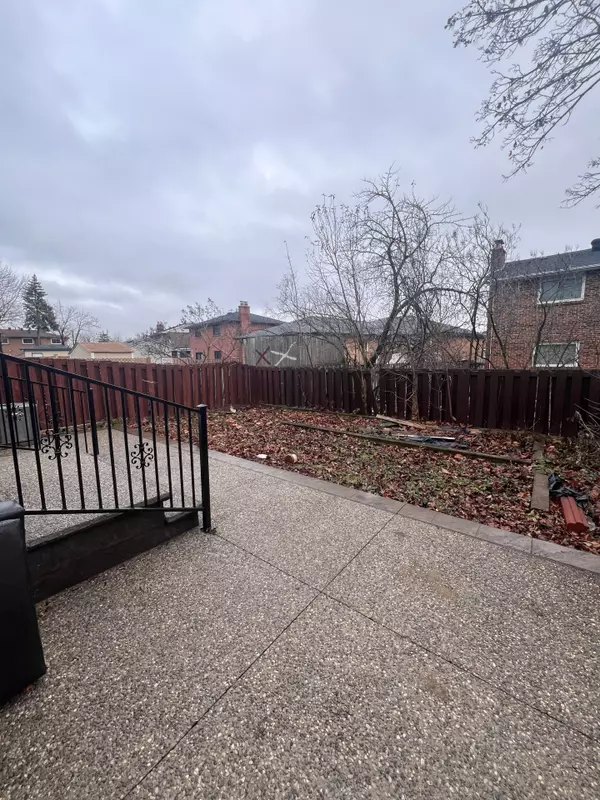
5 Beds
1 Bath
5 Beds
1 Bath
Key Details
Property Type Single Family Home
Sub Type Semi-Detached
Listing Status Active
Purchase Type For Sale
Approx. Sqft 1500-2000
MLS Listing ID W11895071
Style Backsplit 5
Bedrooms 5
Annual Tax Amount $4,660
Tax Year 2024
Property Description
Location
Province ON
County Peel
Community Madoc
Area Peel
Region Madoc
City Region Madoc
Rooms
Family Room Yes
Basement Finished, Separate Entrance
Kitchen 2
Separate Den/Office 3
Interior
Interior Features Other
Cooling Central Air
Fireplace No
Heat Source Gas
Exterior
Parking Features Private
Garage Spaces 3.0
Pool None
Roof Type Asphalt Shingle
Lot Depth 100.0
Total Parking Spaces 4
Building
Unit Features Fenced Yard,Greenbelt/Conservation,Library,Park,Public Transit,School
Foundation Concrete

"My job is to deliver more results for you when you are buying or selling your property! "

