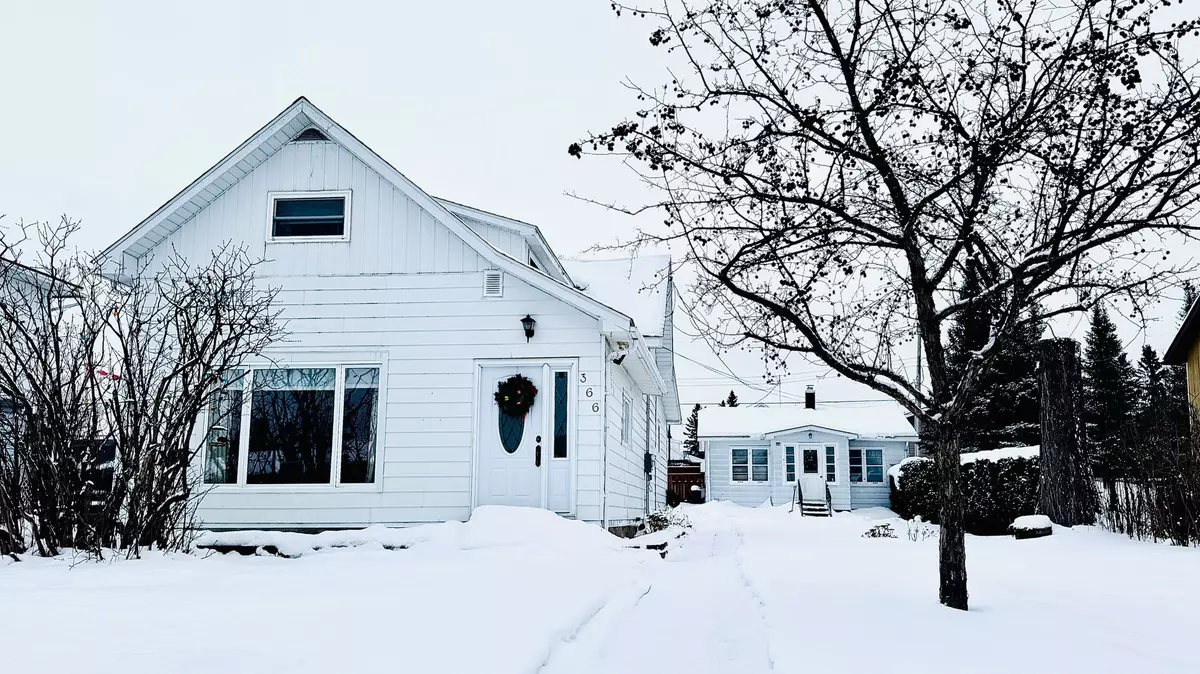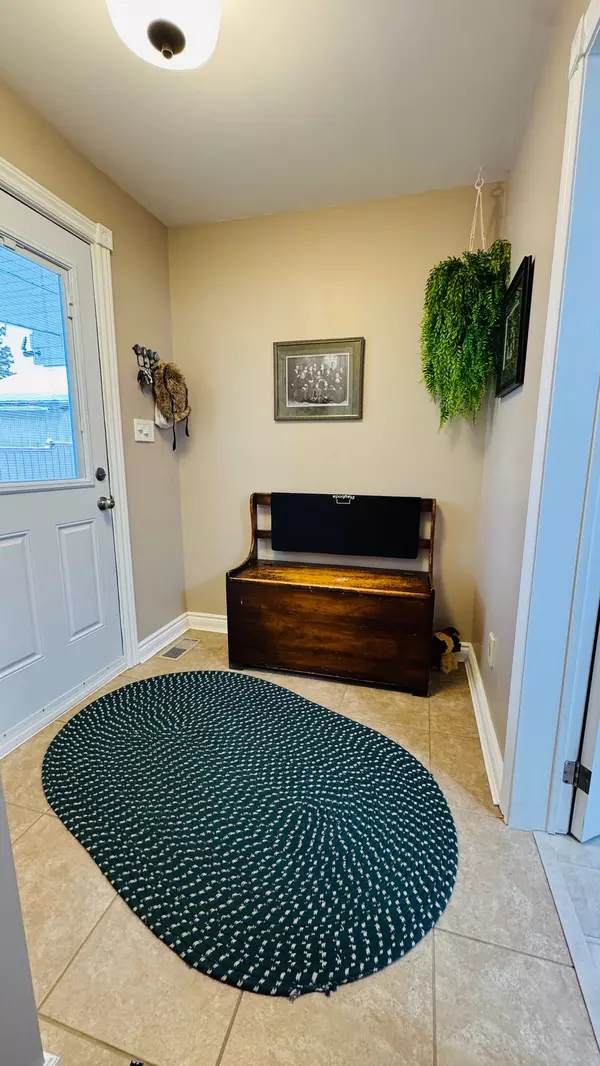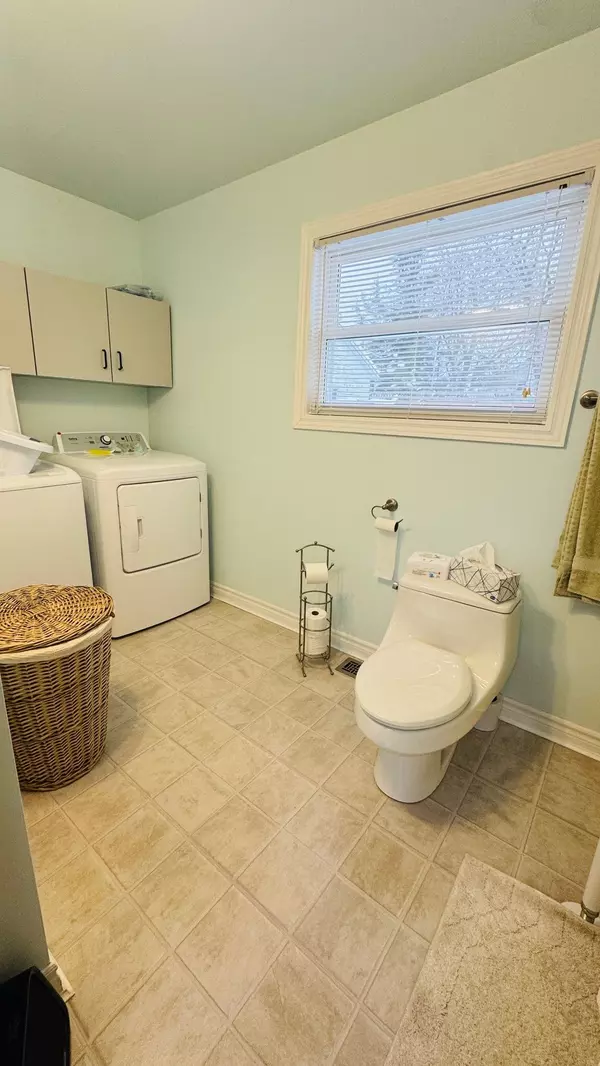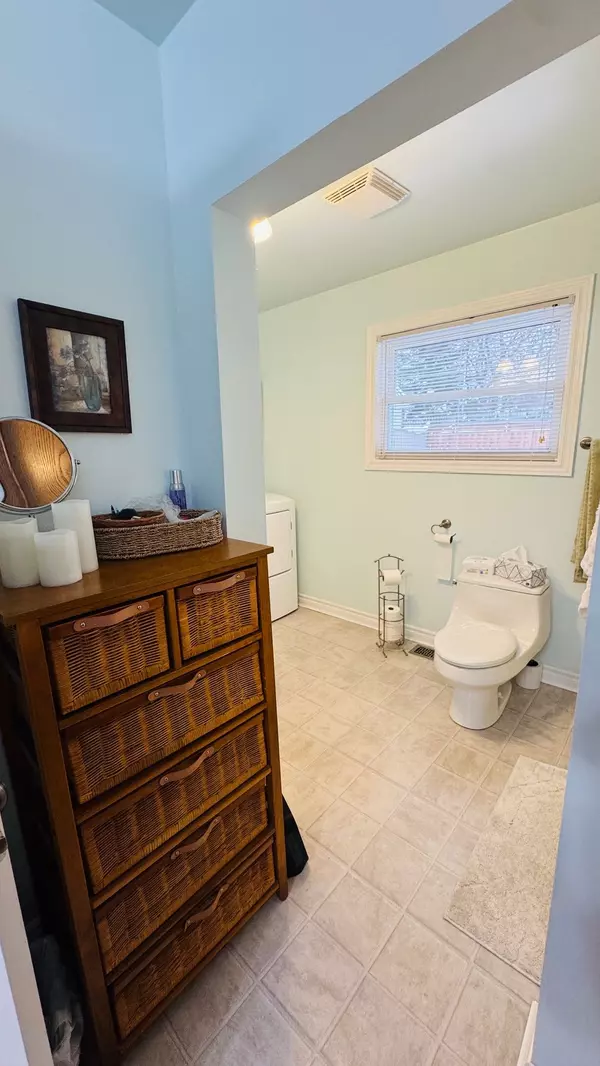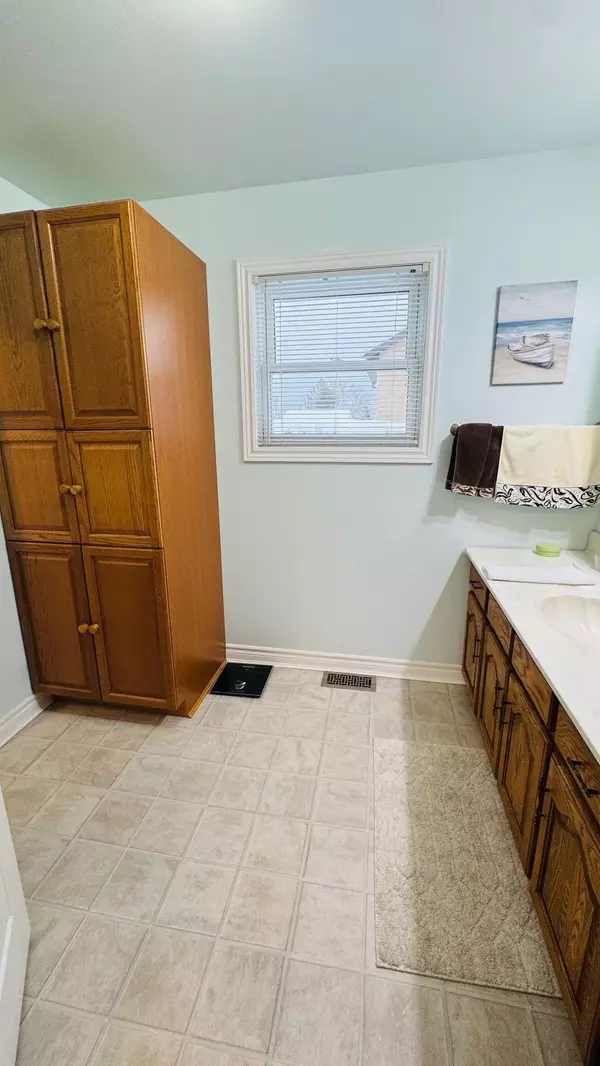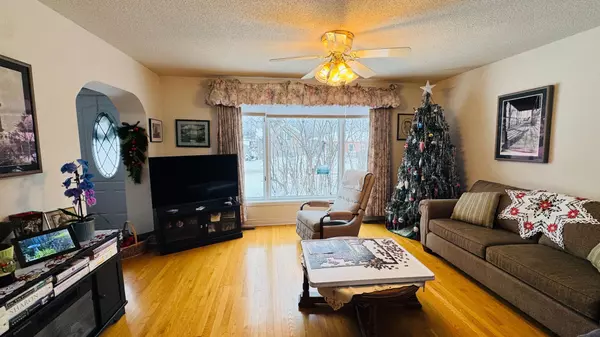
3 Beds
2 Baths
3 Beds
2 Baths
Key Details
Property Type Single Family Home
Sub Type Detached
Listing Status Active
Purchase Type For Sale
Approx. Sqft 1100-1500
MLS Listing ID T11895128
Style 1 1/2 Storey
Bedrooms 3
Annual Tax Amount $1,784
Tax Year 2024
Property Description
Location
Province ON
County Cochrane
Community Cochrane
Area Cochrane
Zoning RES
Region Cochrane
City Region Cochrane
Rooms
Family Room Yes
Basement Unfinished
Kitchen 1
Interior
Interior Features Central Vacuum, Separate Hydro Meter, Storage
Cooling None
Inclusions FRIDGE, STOVE, WASHER AND DRYER, MICROWAVE VENT HOOD, DISHWASHER, FREEZER, ALL WINDOW TREATMENTS.
Exterior
Parking Features None
Garage Spaces 3.0
Pool None
Roof Type Asphalt Shingle
Total Parking Spaces 3
Building
Foundation Poured Concrete, Concrete Block

"My job is to deliver more results for you when you are buying or selling your property! "

