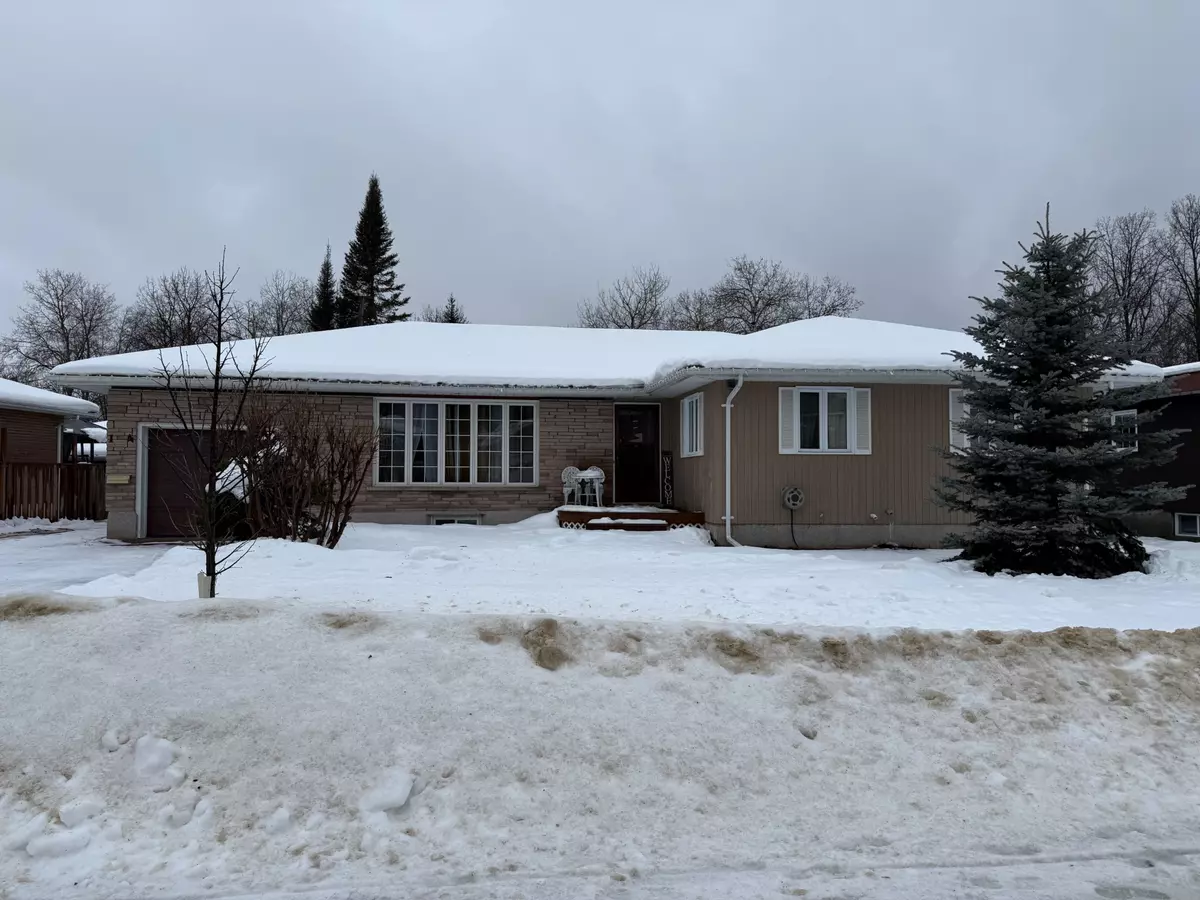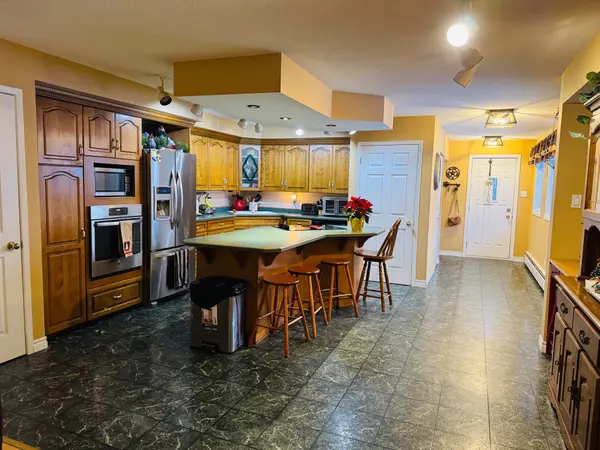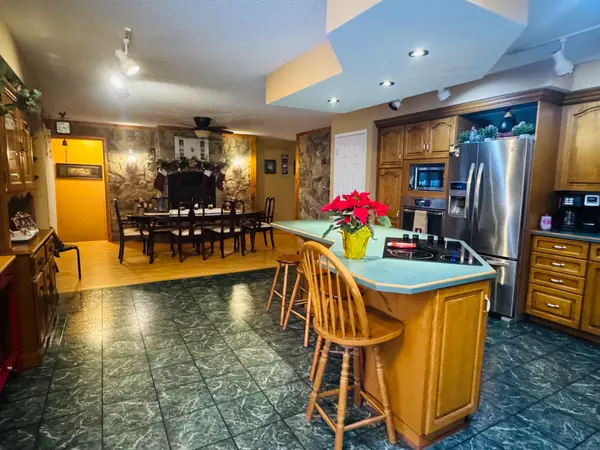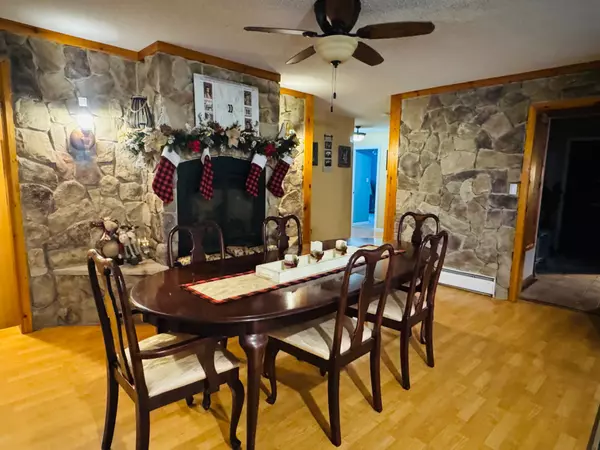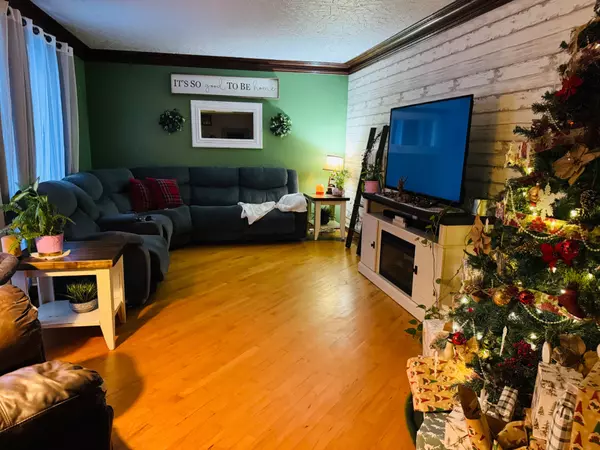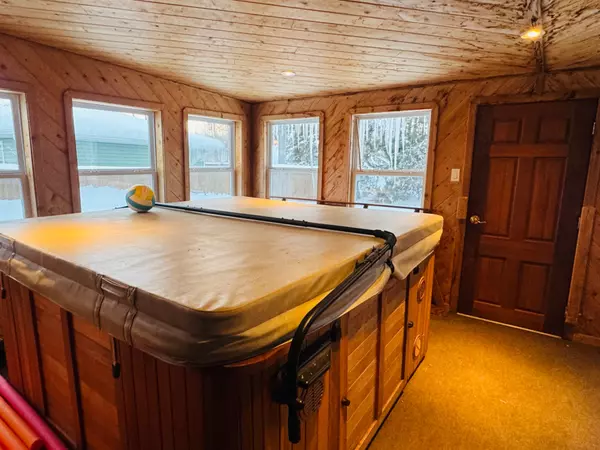
5 Beds
2 Baths
5 Beds
2 Baths
Key Details
Property Type Single Family Home
Sub Type Detached
Listing Status Active
Purchase Type For Sale
Approx. Sqft 1500-2000
MLS Listing ID T11895212
Style Bungalow
Bedrooms 5
Annual Tax Amount $4,643
Tax Year 2024
Property Description
Location
Province ON
County Cochrane
Community Kapuskasing
Area Cochrane
Zoning R1
Region Kapuskasing
City Region Kapuskasing
Rooms
Family Room Yes
Basement Finished, Full
Kitchen 1
Separate Den/Office 2
Interior
Interior Features Built-In Oven, Countertop Range, Primary Bedroom - Main Floor, Sump Pump, Water Heater
Cooling None
Fireplaces Number 1
Fireplaces Type Natural Gas
Inclusions All existing window coverings, all-existing light fixtures, refrigerator, built-in oven, oven range, microwave, dishwasher, hot tub, pool table, shed
Exterior
Exterior Feature Deck, Paved Yard
Parking Features Private
Garage Spaces 4.0
Pool None
View Trees/Woods
Roof Type Asphalt Shingle
Total Parking Spaces 4
Building
Foundation Concrete Block, Poured Concrete

"My job is to deliver more results for you when you are buying or selling your property! "

