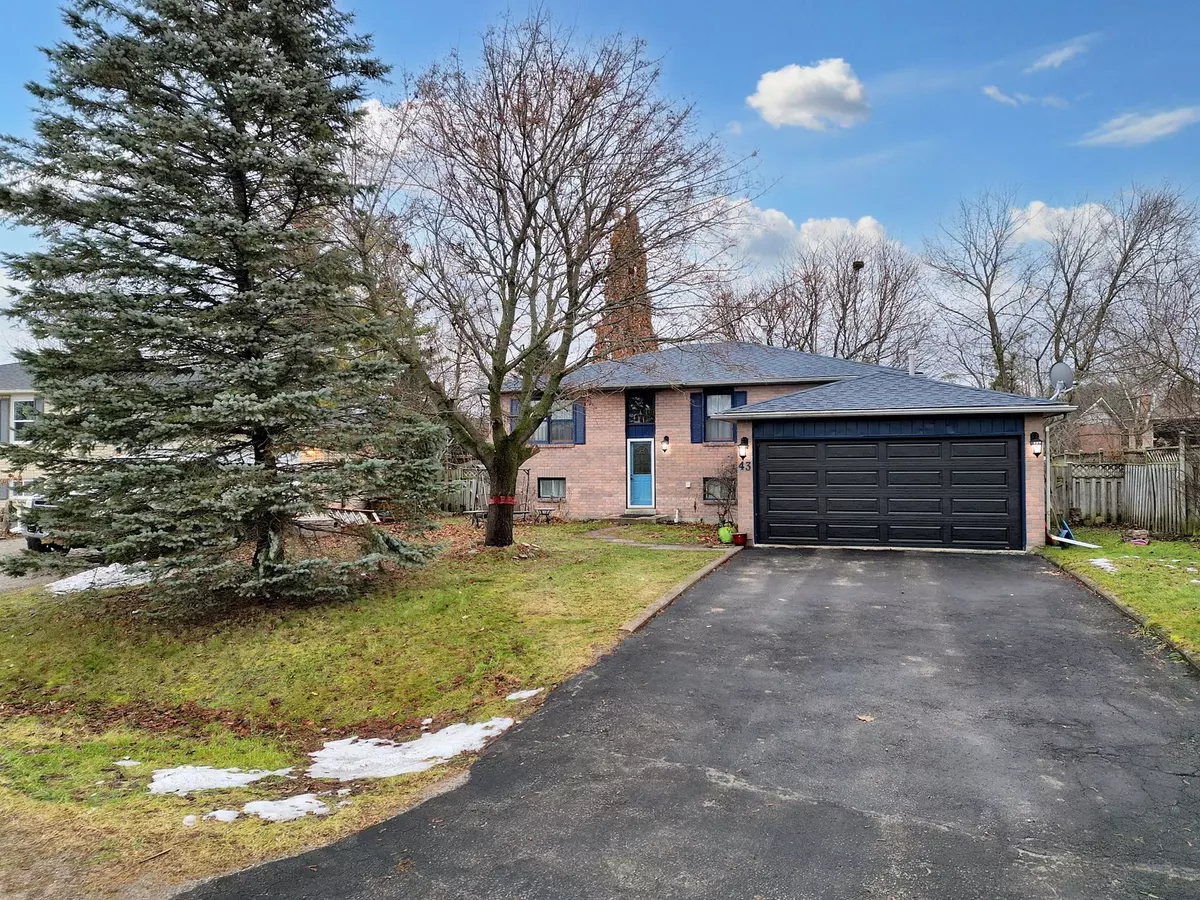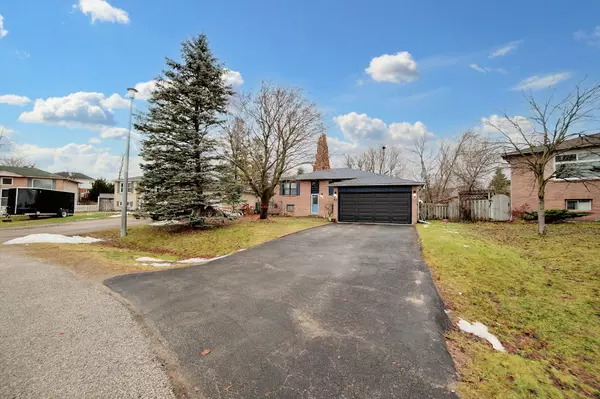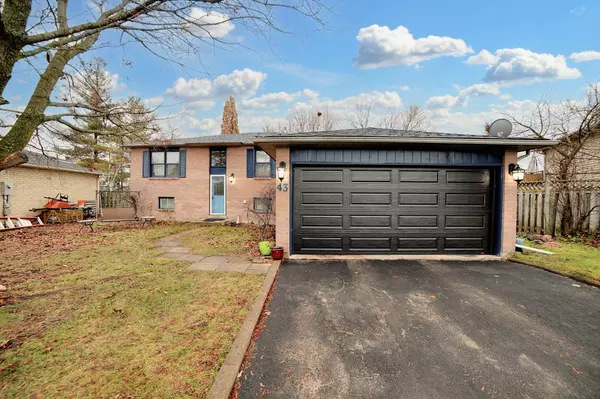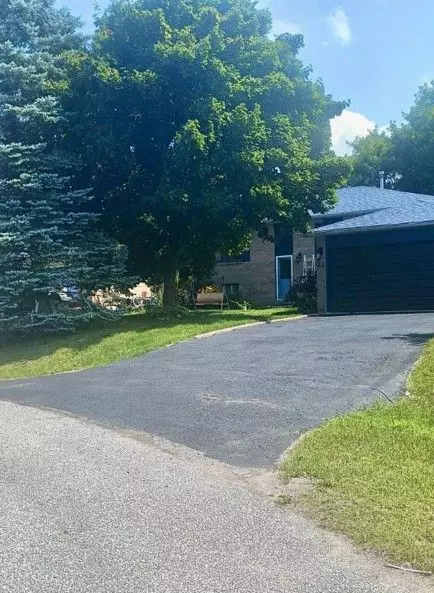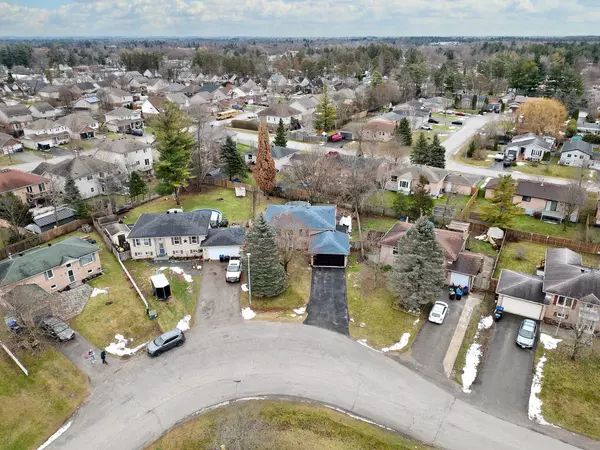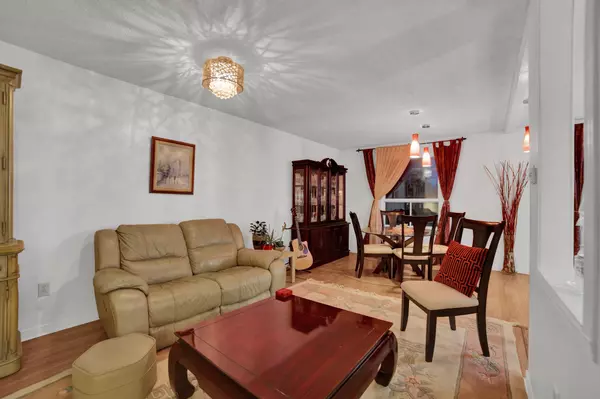
3 Beds
3 Baths
3 Beds
3 Baths
Key Details
Property Type Single Family Home
Sub Type Detached
Listing Status Active
Purchase Type For Sale
Approx. Sqft 1100-1500
MLS Listing ID N11895567
Style Bungalow-Raised
Bedrooms 3
Annual Tax Amount $2,494
Tax Year 2024
Property Description
Location
Province ON
County Simcoe
Community Angus
Area Simcoe
Region Angus
City Region Angus
Rooms
Family Room No
Basement Full, Partially Finished
Kitchen 1
Separate Den/Office 2
Interior
Interior Features Water Heater, Central Vacuum
Heating Yes
Cooling None
Fireplace No
Heat Source Gas
Exterior
Parking Features Private Double
Garage Spaces 4.0
Pool Above Ground
Waterfront Description None
Roof Type Asphalt Shingle
Lot Depth 135.0
Total Parking Spaces 6
Building
Lot Description Irregular Lot
Unit Features Park,Rec./Commun.Centre,School,Fenced Yard,Golf,Library
Foundation Poured Concrete

"My job is to deliver more results for you when you are buying or selling your property! "

