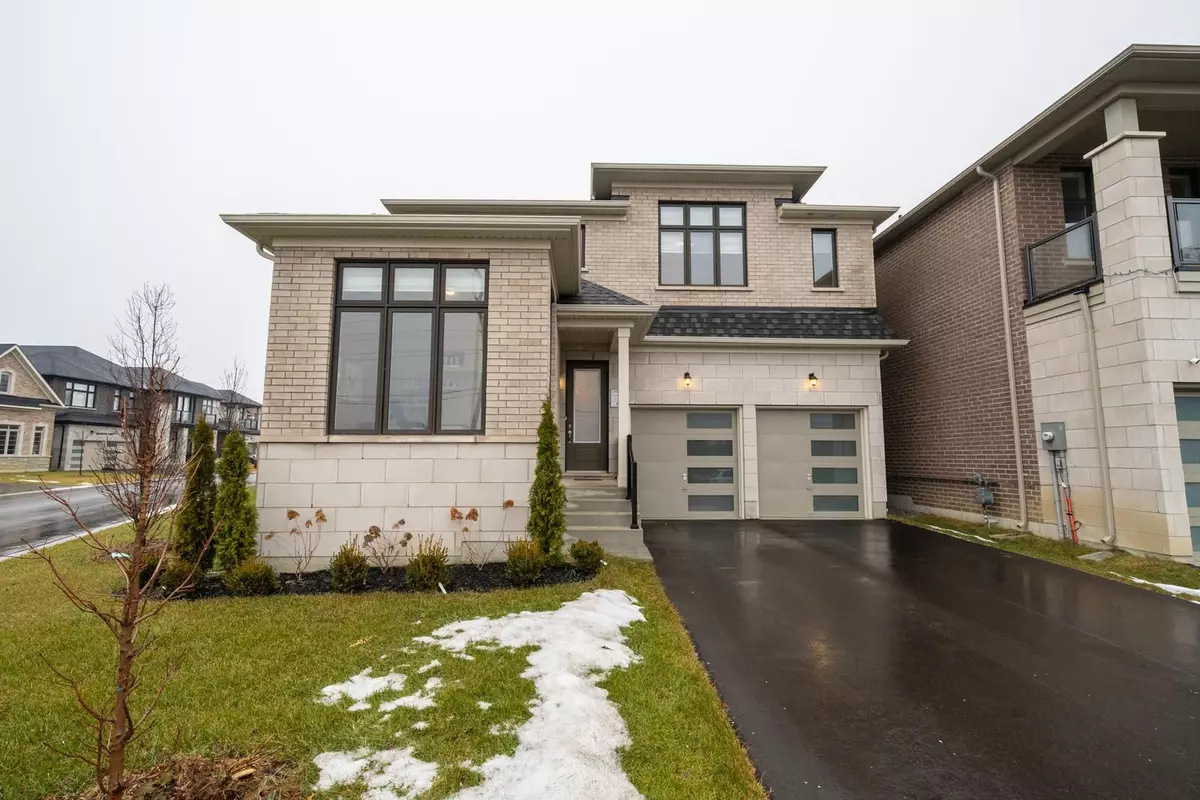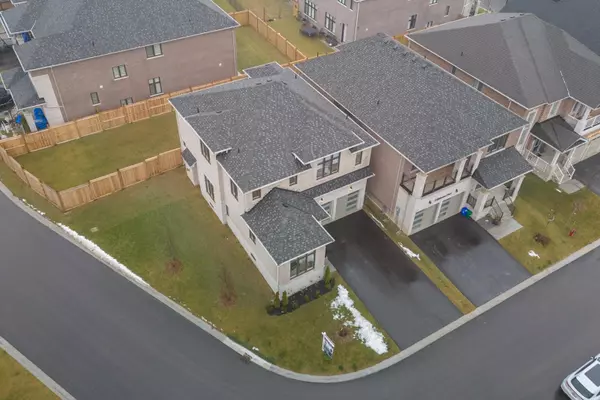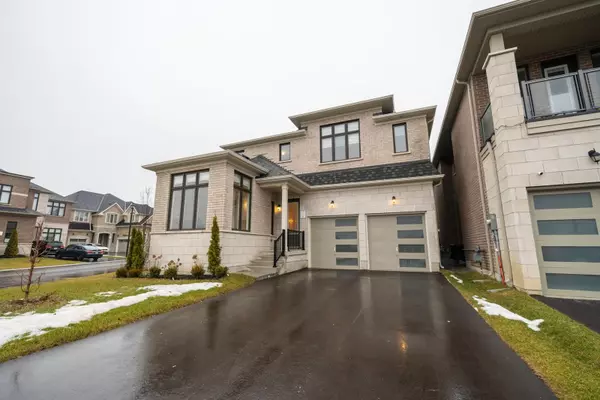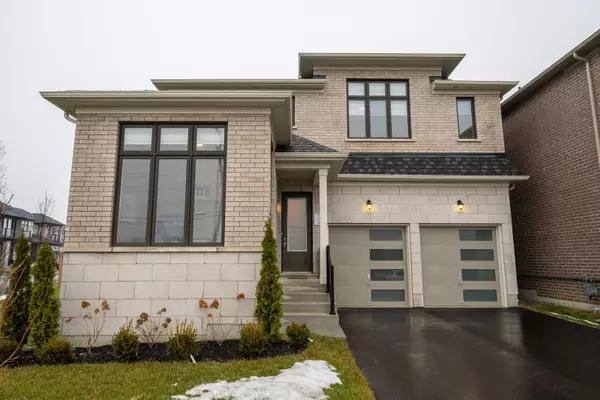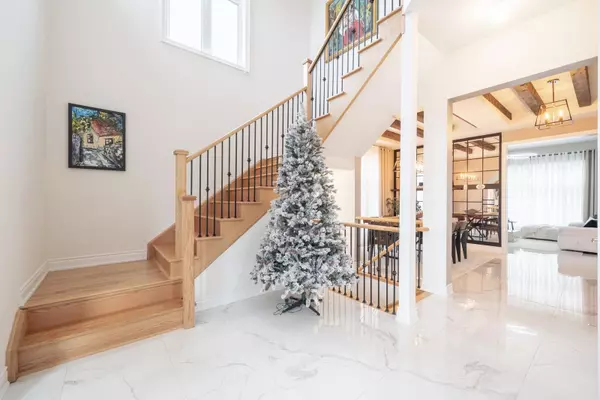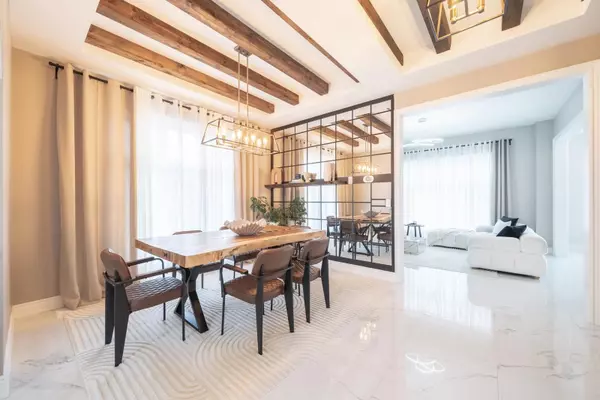REQUEST A TOUR If you would like to see this home without being there in person, select the "Virtual Tour" option and your advisor will contact you to discuss available opportunities.
In-PersonVirtual Tour
$ 1,549,000
Est. payment | /mo
4 Beds
4 Baths
$ 1,549,000
Est. payment | /mo
4 Beds
4 Baths
Key Details
Property Type Single Family Home
Sub Type Detached
Listing Status Active
Purchase Type For Sale
Approx. Sqft 2500-3000
MLS Listing ID N11895585
Style 2-Storey
Bedrooms 4
Annual Tax Amount $6,182
Tax Year 2024
Property Description
Welcome to this stunning 4-bedroom, 4-bathroom home nestled in the prestigious Wedgewood community of Ballantrae. Built by Ballymore Homes & perfectly situated on a premium corner lot, this property offers the perfect blend of modern elegance, family-friendly functionality, and endless potential. Private subdivision with no through traffic.Grand foyer with soaring two-story ceilings & a bright, open-concept layout designed for style & comfort. The main floor boasts 10 foot ceilings with a private home office ideal for remote work & a spacious living room featuring a striking gas fireplace wall that adds warmth and sophistication.At the heart of the home, the chefs kitchen showcases gleaming stone countertops, a large central island, sleek white cabinetry, and upgraded floor-to-ceiling double sliding doors that lead to the oversized backyard is perfect for entertaining or enjoying peaceful mornings.A practical mudroom with garage access adds extra storage and convenience.The upper level is thoughtfully designed featuring 9 ft ceilings,offering 4 generously sized bedrooms and 3 bathrooms. The luxurious primary suite includes two walk-in closets and a spa-like 5-piece ensuite. A second bedroom boasts its own private 3-piece ensuite, while the remaining two bedrooms share a beautifully appointed 4-piece Jack-&-Jill bathroom.Unfinished basement provides a blank canvas for you to customize to your needs, and with a permit already secured for a side entrance, the possibilities are endless. The premium corner lot allows for the potential to extend the fencing, offering additional outdoor space & privacy.Ideally located in the peaceful and sought-after Ballantrae community, this home is minutes from local restaurants, shops, and sports facilities, with additional amenities nearby in Stouffville & Aurora.*Central vacuum rough-in*Upgraded floor-to-ceiling sliding door to the backyard*Permit secured for a side separate entrance*Potential to extend fencing for added space
Location
Province ON
County York
Community Ballantrae
Area York
Region Ballantrae
City Region Ballantrae
Rooms
Family Room Yes
Basement Unfinished
Kitchen 1
Interior
Interior Features Built-In Oven
Cooling Central Air
Fireplaces Type Living Room, Natural Gas
Fireplace Yes
Heat Source Gas
Exterior
Parking Features Private
Garage Spaces 4.0
Pool None
Roof Type Asphalt Shingle
Lot Depth 106.67
Total Parking Spaces 6
Building
Foundation Concrete
Listed by RE/MAX ALL-STARS REALTY INC.
"My job is to deliver more results for you when you are buying or selling your property! "

