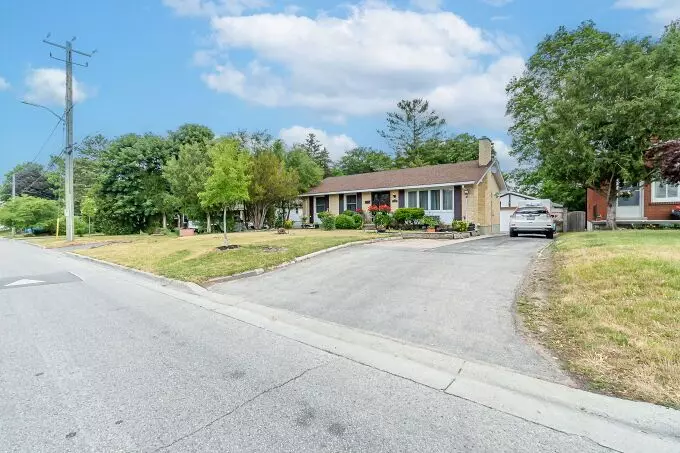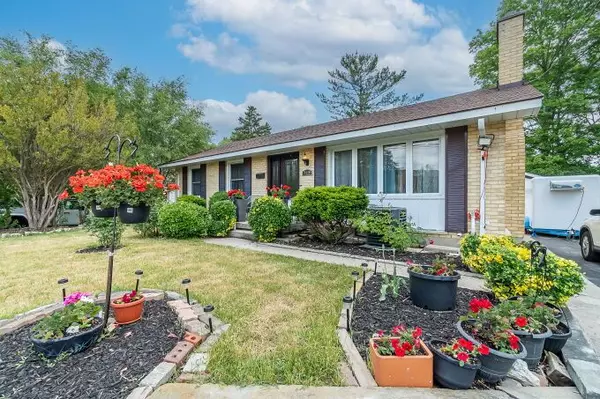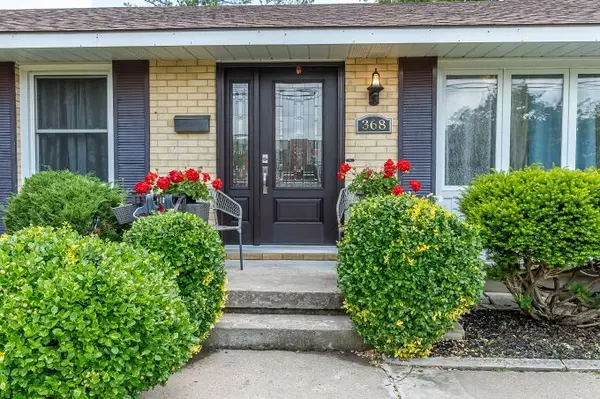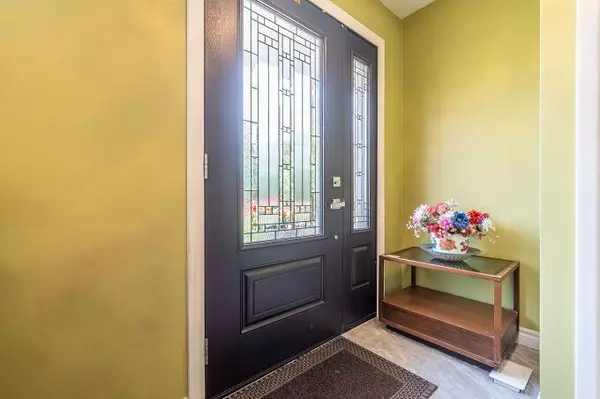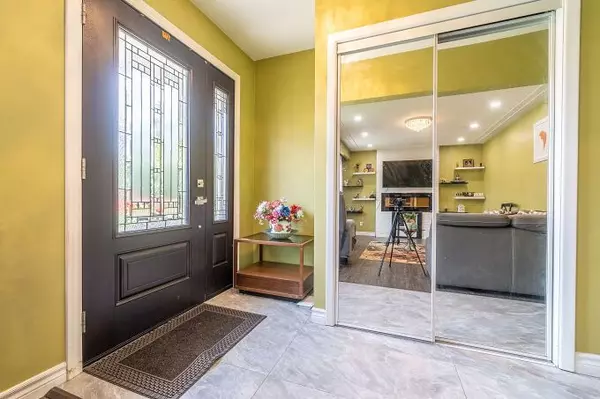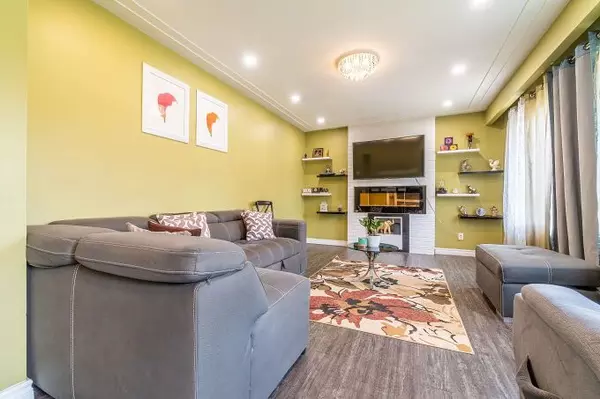REQUEST A TOUR If you would like to see this home without being there in person, select the "Virtual Tour" option and your advisor will contact you to discuss available opportunities.
In-PersonVirtual Tour

$ 699,000
Est. payment | /mo
3 Beds
3 Baths
$ 699,000
Est. payment | /mo
3 Beds
3 Baths
Key Details
Property Type Single Family Home
Sub Type Detached
Listing Status Active
Purchase Type For Sale
Approx. Sqft 1500-2000
MLS Listing ID X11895739
Style Bungalow
Bedrooms 3
Annual Tax Amount $3,854
Tax Year 2024
Property Description
Welcome to your dream house built in a desirable community This 5 bedrooms 3full bathrooms, house with approx.1900 sq. ft of finished living space is sure to impress you and your family.The current owner has done top to bottom renovation, flooring, wall, electric, plumbing, with new furnace, oven, fridge,AC and much more. This beauty boasted with upgraded modern kitchen design with cabinets, island, Quartz countertops , 2 natural gas fireplaces and many more. The lower-level in-law suite professionally completed with hardwood flooring, has an abundance of natural sunlight, full walk up with private entrance, full separate kitchen, living room,2 bedroom and 3 Pies bathroom. This family home is perfect for a "mortgage helper" or extended family. 2 cars spaces in the garage and 6 on the driveway. Just a few minutes walking distance to Huron height shopping center and many amenities closed by. This home is loaded with so many upgrades Close to shopping, park/playground, walking trail and more. There is nothing left to do in this home but to enjoy! Come and take a look today! Genuinely great area and property for your beautiful family in a quiet neighborhood. Call your agent to schedule a showing today !!!
Location
Province ON
County Middlesex
Community East A
Area Middlesex
Region East A
City Region East A
Rooms
Family Room Yes
Basement Full, Walk-Up
Kitchen 2
Separate Den/Office 2
Interior
Interior Features Sump Pump
Cooling Central Air
Fireplace Yes
Heat Source Gas
Exterior
Parking Features Private Double
Garage Spaces 6.0
Pool None
Roof Type Asphalt Shingle
Topography Flat
Lot Depth 180.0
Total Parking Spaces 8
Building
Foundation Poured Concrete
New Construction false
Listed by EVEREST REALTY LTD.

"My job is to deliver more results for you when you are buying or selling your property! "

