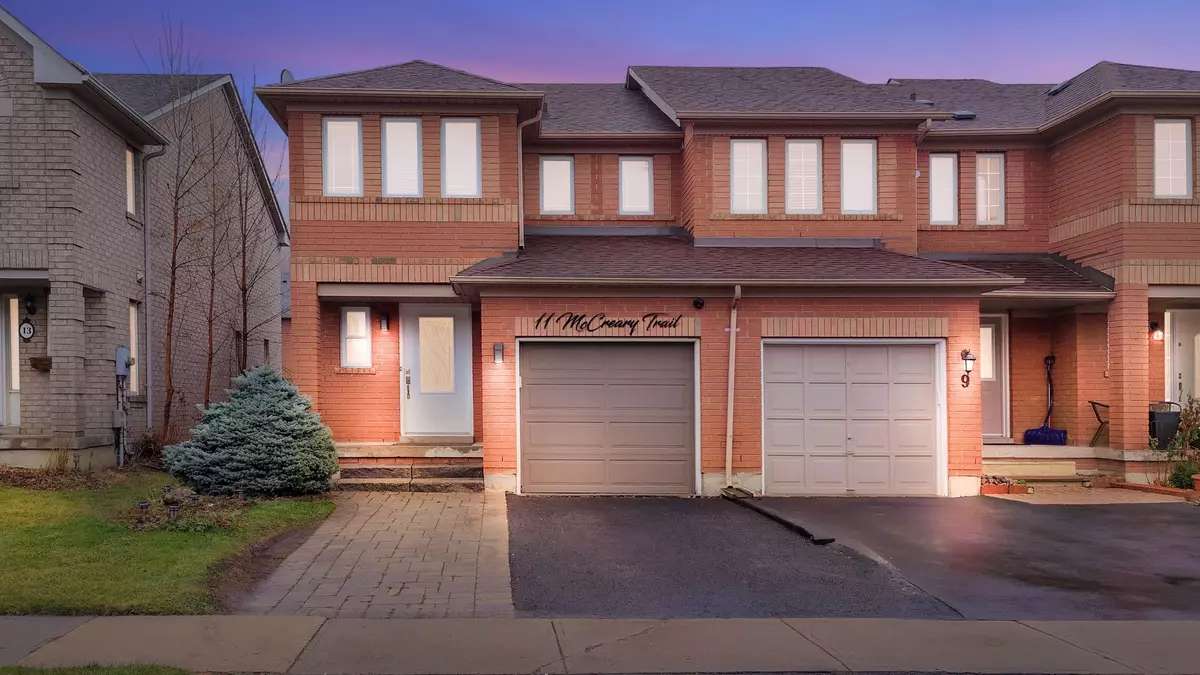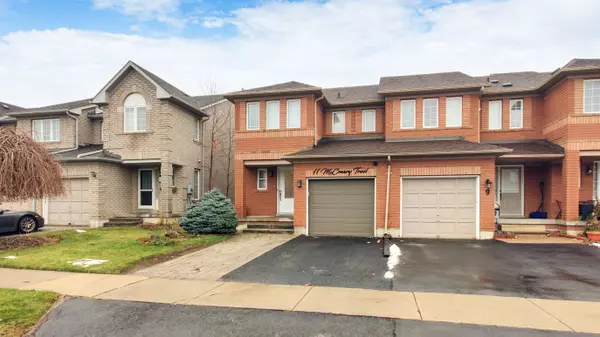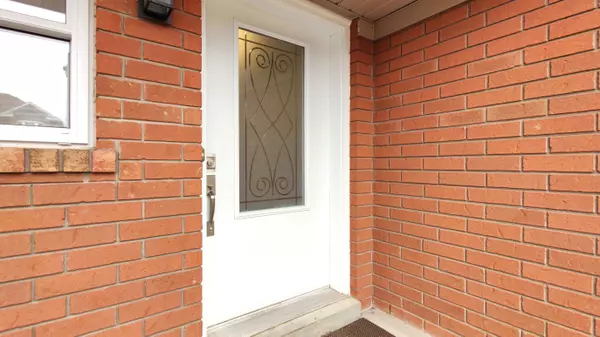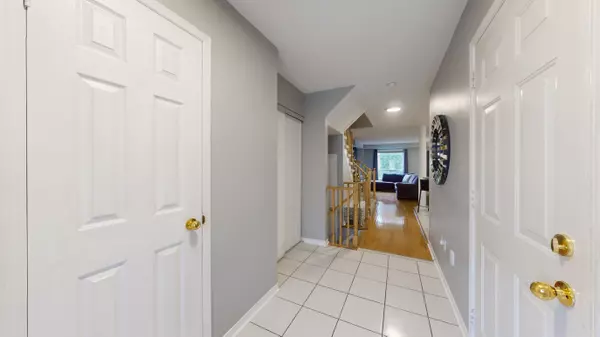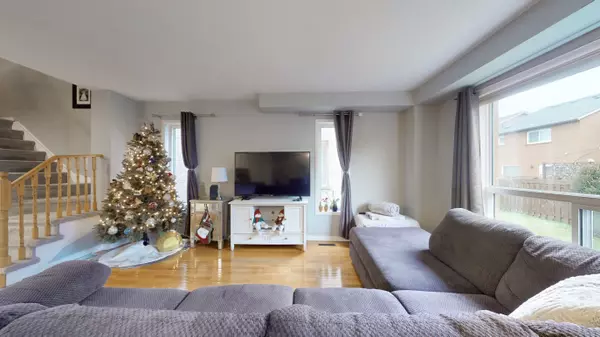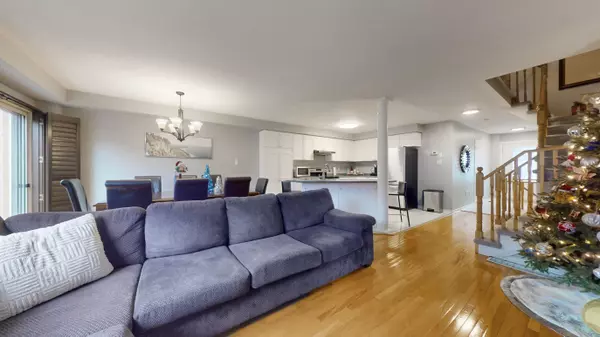REQUEST A TOUR If you would like to see this home without being there in person, select the "Virtual Tour" option and your agent will contact you to discuss available opportunities.
In-PersonVirtual Tour

$ 949,900
Est. payment | /mo
3 Beds
4 Baths
$ 949,900
Est. payment | /mo
3 Beds
4 Baths
Key Details
Property Type Townhouse
Sub Type Att/Row/Townhouse
Listing Status Active
Purchase Type For Sale
Approx. Sqft 1100-1500
MLS Listing ID W11895943
Style 2-Storey
Bedrooms 3
Annual Tax Amount $3,720
Tax Year 2024
Property Description
Charming 3 Bedroom, 4 Bathroom End Unit Townhome In Bolton, Ontario! Perfectly Situated In A Quiet Family Neighbourhood, This Beautiful Home Offers An Ideal Balance Of Tranquility And Convenience. Step Inside To Discover A Spacious Open-Concept Living Area, Perfect For Family Gatherings And Entertaining Friends. The Kitchen Features Sleek Appliances And Ample Counter Space, Making Meal Prep A Delight. Retreat To The Generous Master Suite Complete With An En-Suite Bathroom And Plenty Of Closet Space. Two Additional Bedrooms Provide Comfort And Versatility For Family Or Guests, While The Finished Basement Provides Additional Space For Entertainment Or Family Activities. . Enjoy The Convenience Of Four Well-Appointed Bathrooms Throughout The Home. Outside, Discover A Private Backyard Ideal For Relaxation Or Weekend Barbecues.
Location
Province ON
County Peel
Community Bolton East
Area Peel
Region Bolton East
City Region Bolton East
Rooms
Family Room No
Basement Finished
Kitchen 1
Interior
Interior Features Other
Heating Yes
Cooling Central Air
Fireplace No
Heat Source Gas
Exterior
Parking Features Private
Garage Spaces 2.0
Pool None
Roof Type Asphalt Shingle
Lot Depth 92.92
Total Parking Spaces 3
Building
Foundation Brick
Listed by RE/MAX WEST REALTY INC.

"My job is to deliver more results for you when you are buying or selling your property! "

