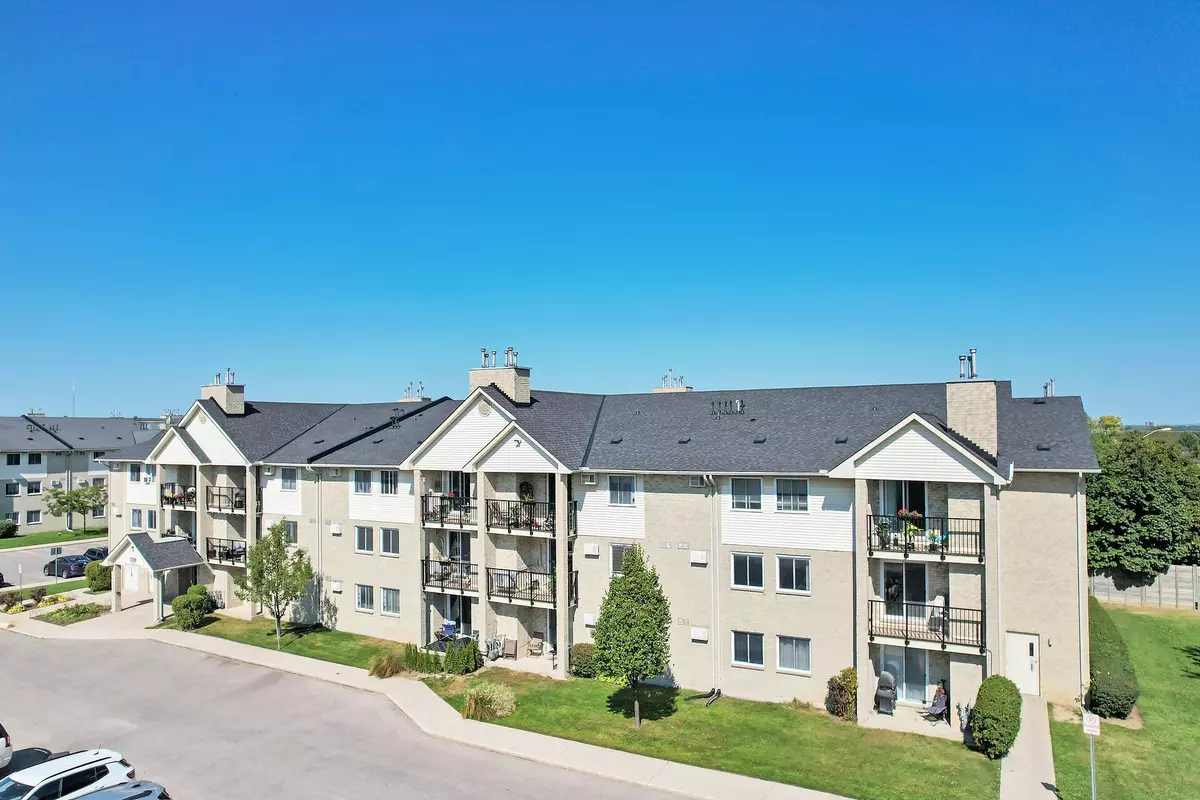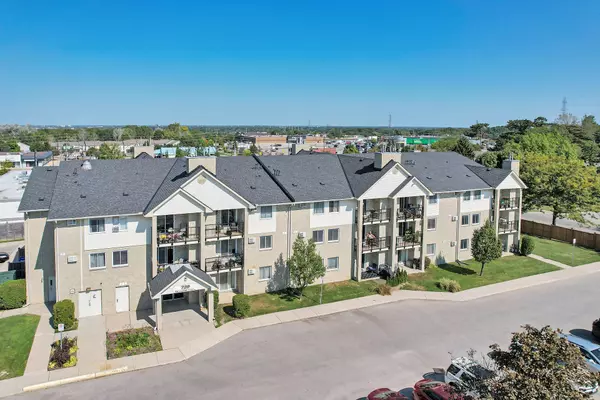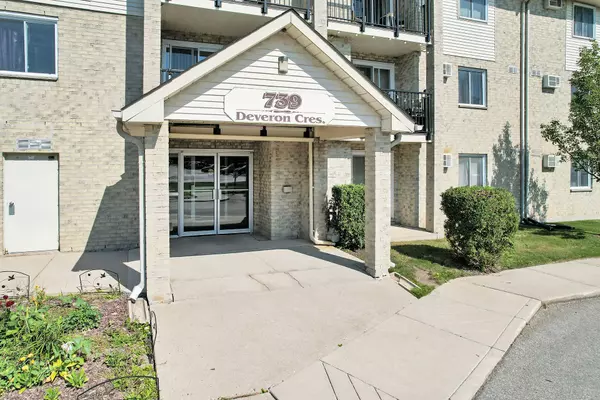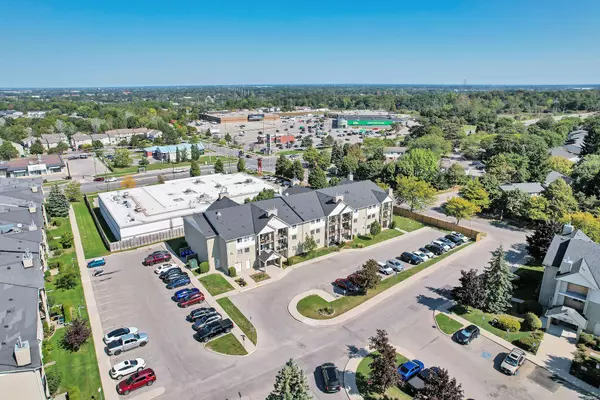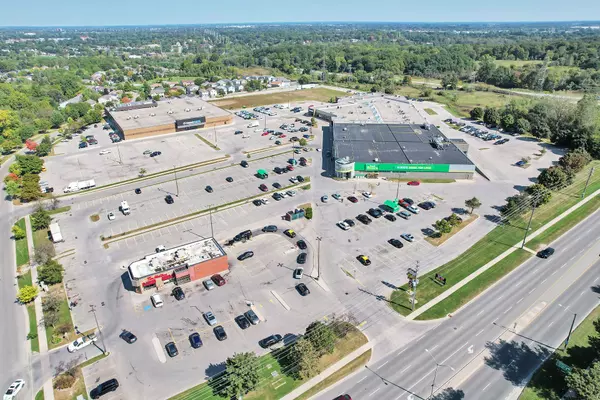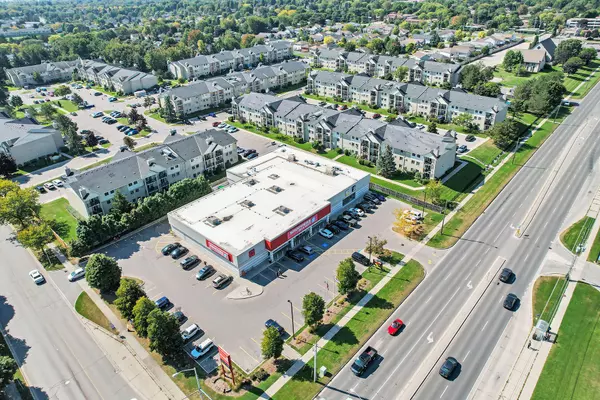REQUEST A TOUR If you would like to see this home without being there in person, select the "Virtual Tour" option and your agent will contact you to discuss available opportunities.
In-PersonVirtual Tour
$ 312,900
Est. payment | /mo
2 Beds
1 Bath
$ 312,900
Est. payment | /mo
2 Beds
1 Bath
Key Details
Property Type Condo
Sub Type Condo Apartment
Listing Status Active
Purchase Type For Sale
Approx. Sqft 800-899
MLS Listing ID X11896014
Style 2-Storey
Bedrooms 2
HOA Fees $373
Annual Tax Amount $1,476
Tax Year 2023
Property Description
Welcome to 209-739 Deveron Crescent A Stylish, Fully Renovated Condo! This beautifully updated, carpet-free unit features brand-new laminate flooring and has been freshly painted, making it move-in-ready for first-time home buyers or investors. Step inside a spacious foyer with elegant tile flooring, leading to a bright and well-sized kitchen on the left, perfect for all your culinary needs. The open-concept dining room flows seamlessly into a generously sized family room, complete with a cozy fireplace and sliding door that opens to a private balcony ideal for enjoying your morning coffee or evening relaxation. On the right side of the foyer, you'll find a convenient locker, two large bedrooms, a laundry, and a modern bathroom. This unit is thoughtfully laid out to maximize space and comfort, offering plenty of storage and an inviting atmosphere, and is close to Highway 401 and other essential amenities. Don't miss this opportunity to own a lovely, spacious unit in a prime location!
Location
Province ON
County Middlesex
Community South T
Area Middlesex
Region South T
City Region South T
Rooms
Family Room Yes
Basement None
Kitchen 1
Interior
Interior Features Carpet Free
Cooling Wall Unit(s)
Fireplace Yes
Heat Source Electric
Exterior
Parking Features Facilities
Garage Spaces 2.0
Total Parking Spaces 2
Building
Story 2
Unit Features Hospital,Library,Park
Locker None
Others
Pets Allowed Restricted
Listed by STREETCITY REALTY INC.
"My job is to deliver more results for you when you are buying or selling your property! "

