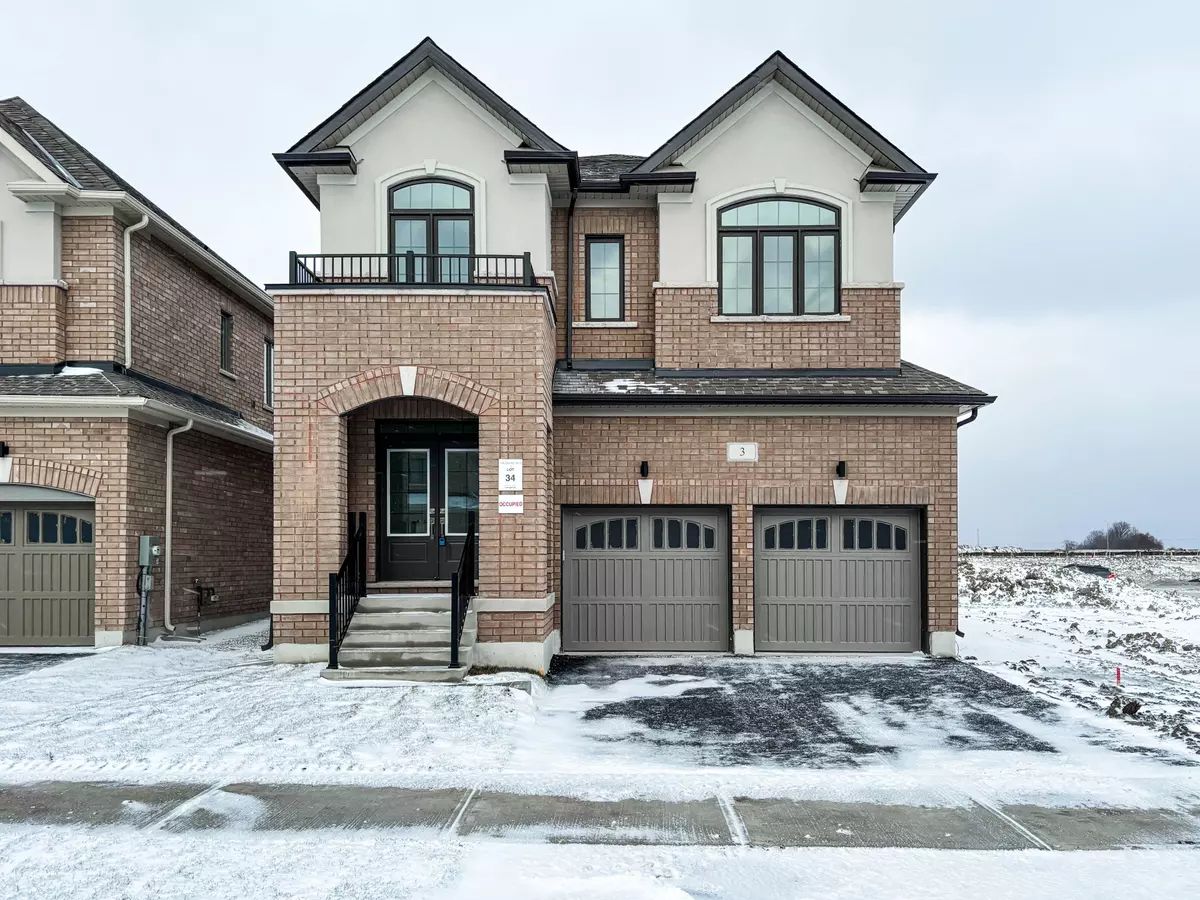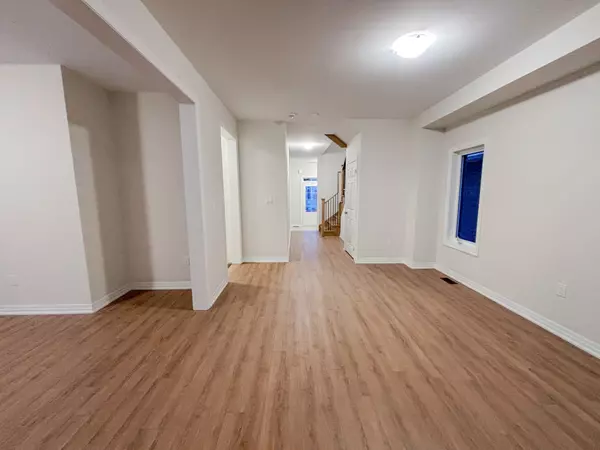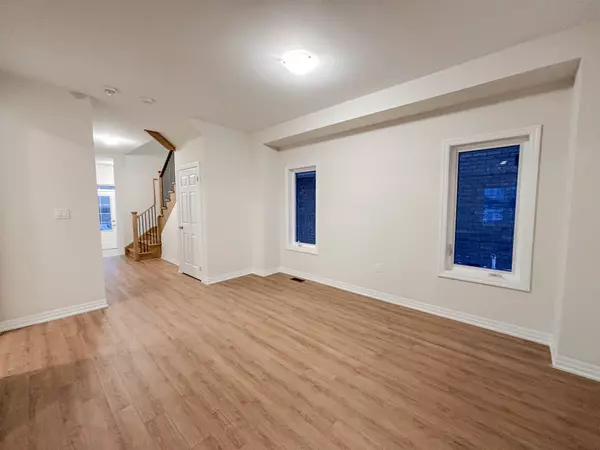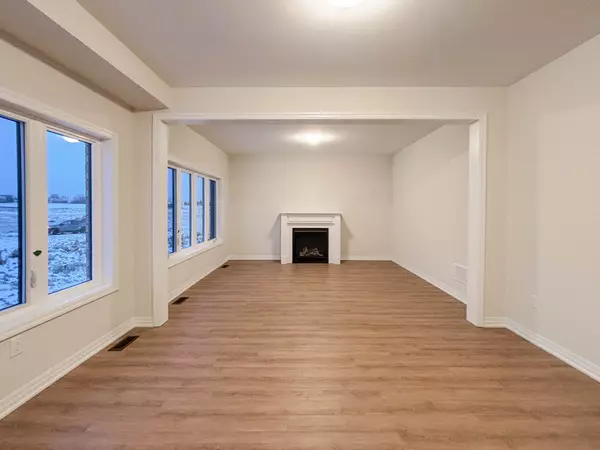REQUEST A TOUR If you would like to see this home without being there in person, select the "Virtual Tour" option and your agent will contact you to discuss available opportunities.
In-PersonVirtual Tour

$ 3,300
Est. payment | /mo
4 Beds
4 Baths
$ 3,300
Est. payment | /mo
4 Beds
4 Baths
Key Details
Property Type Single Family Home
Sub Type Detached
Listing Status Active
Purchase Type For Lease
Approx. Sqft 2500-3000
MLS Listing ID N11896066
Style 2-Storey
Bedrooms 4
Property Description
Brand New detached 2-storey home with 4 spacious bedrooms and 3 bathrooms. Approx 2700 sqft. Many builder upgrades. Double car garage, hardwood floors, large windows, fireplace, all brick exterior, 5 piece master bedroom with walk-in closet. Direct Access to the garage, Main floor features an open concept area w/ 9ft ceiling, modern kitchen, center island & brand new S/S appliances with Ext Warranty, and 4 car parking. Excellent access to hwy 404, excellent schools, parks, and amenities nearby include restaurants, gas stations, Walmart, banks, and grocery stores.
Location
Province ON
County York
Community Keswick North
Area York
Region Keswick North
City Region Keswick North
Rooms
Family Room Yes
Basement Full
Kitchen 1
Interior
Interior Features Ventilation System, Storage
Cooling Central Air
Fireplace Yes
Heat Source Gas
Exterior
Parking Features Available
Garage Spaces 2.0
Pool None
Roof Type Asphalt Shingle
Total Parking Spaces 4
Building
Foundation Concrete
Listed by AIMHOME REALTY INC.

"My job is to deliver more results for you when you are buying or selling your property! "






