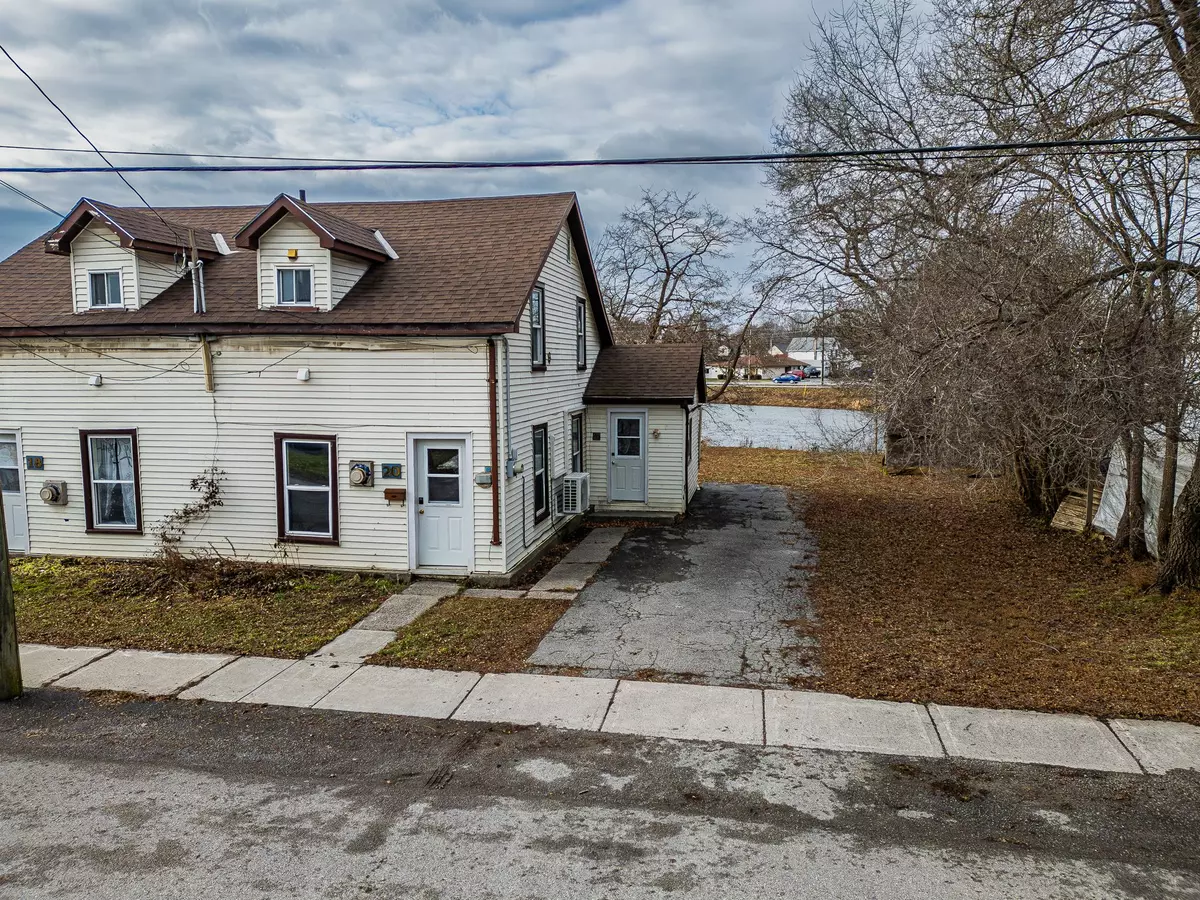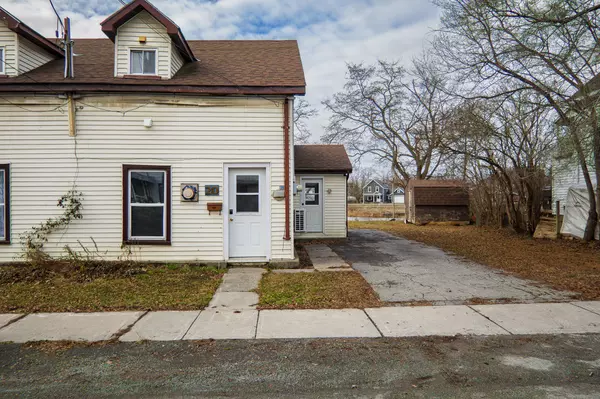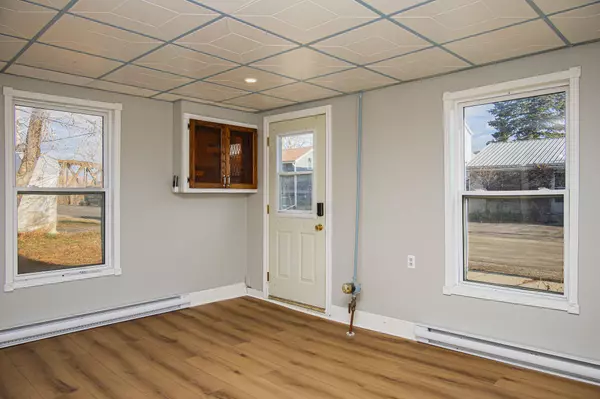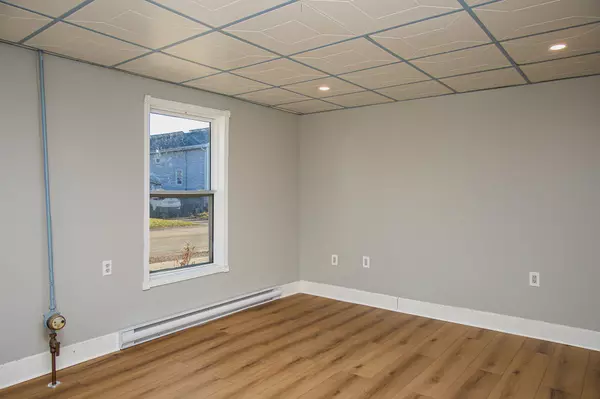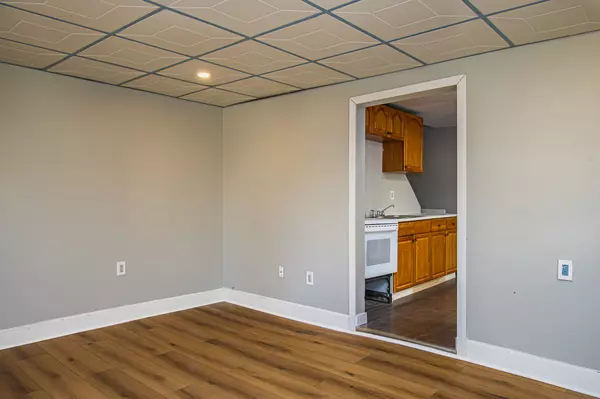REQUEST A TOUR If you would like to see this home without being there in person, select the "Virtual Tour" option and your agent will contact you to discuss available opportunities.
In-PersonVirtual Tour

$ 1,900
Est. payment | /mo
2 Beds
1 Bath
$ 1,900
Est. payment | /mo
2 Beds
1 Bath
Key Details
Property Type Single Family Home
Sub Type Semi-Detached
Listing Status Active
Purchase Type For Lease
Approx. Sqft 1100-1500
MLS Listing ID X11896330
Style 2-Storey
Bedrooms 2
Property Description
FOR LEASE. Fantastic house rental, backing on to the Moira River. This semi-detached home offers a move-in ready 2sty home with private drive, spacious yard, rear deck, storage shed and great views of the River in behind. Centrally located with proximity to town and amenities, plus easy access to 401. The home has been freshly painted and offers 2 bedrooms plus loft den that could be easily used as a 3rd bedroom. There is a bedroom on main level as well as a bedroom located on 2nd floor. Also on upper level is a 4pce. bathroom with co-located laundry facilities as well as an open loft area. Would make a great den, office or 3rd bedroom (ideal for a Primary suite with adjoining smaller bedroom, great for a young child needing to be close to parents). Main level features a living room, eat-in kitchen with oak cabinets, fridge and stove, aforementioned bedroom with walk-in closet and door to back deck. A side door entrance leads to a mudroom and storage room. Heating is combination of electric baseboard and efficient heat pump system with 2 heating/cooling heads. Available for immediate possession. Enjoy the ability to rent a space with an actual yard, driveway and no apartment complex to deal with. Affordable, private and ideally situated.
Location
Province ON
County Hastings
Area Hastings
Rooms
Family Room Yes
Basement None
Kitchen 1
Interior
Interior Features Carpet Free, Primary Bedroom - Main Floor
Cooling Other
Fireplace No
Heat Source Electric
Exterior
Parking Features Private
Garage Spaces 2.0
Pool None
Waterfront Description Indirect
Roof Type Asphalt Shingle
Lot Depth 76.52
Total Parking Spaces 2
Building
Unit Features Cul de Sac/Dead End,Hospital,Level,River/Stream,Waterfront
Foundation Concrete
Listed by ROYAL LEPAGE PROALLIANCE REALTY

"My job is to deliver more results for you when you are buying or selling your property! "

