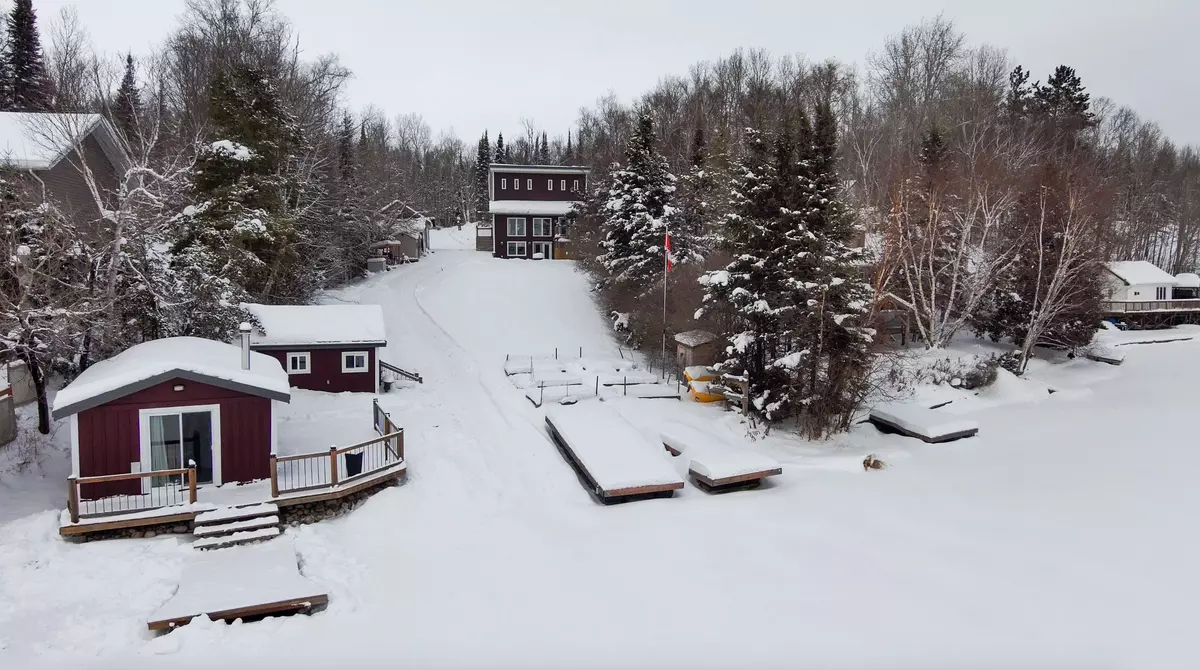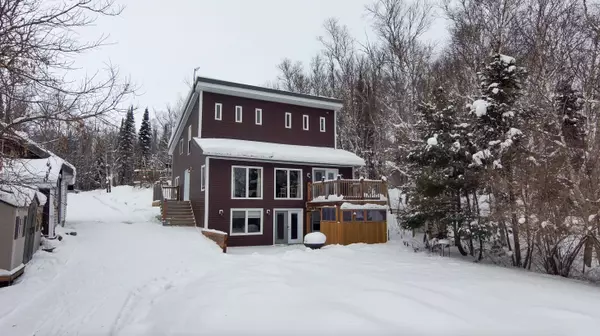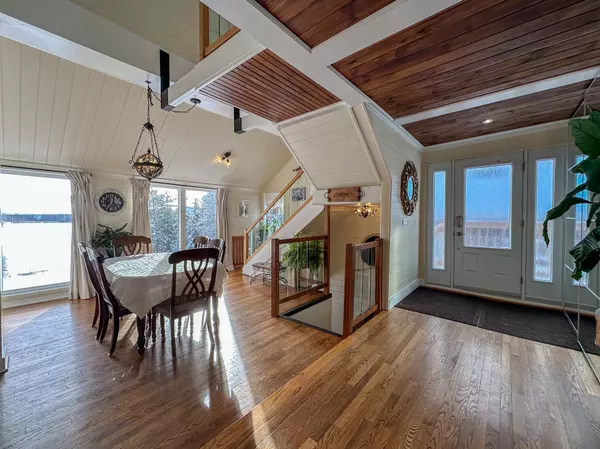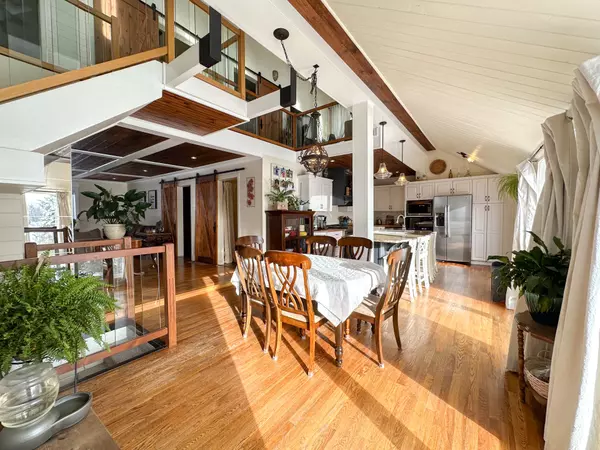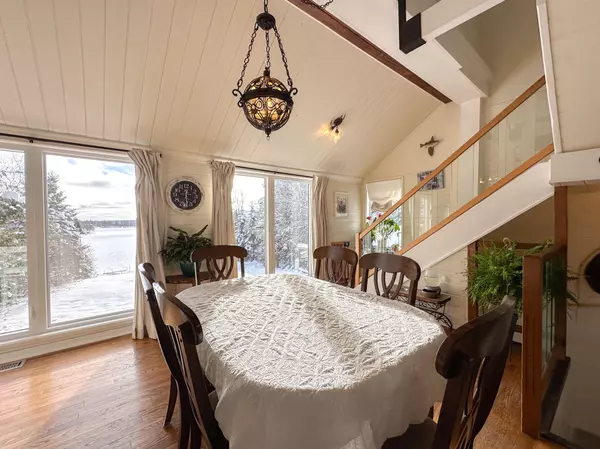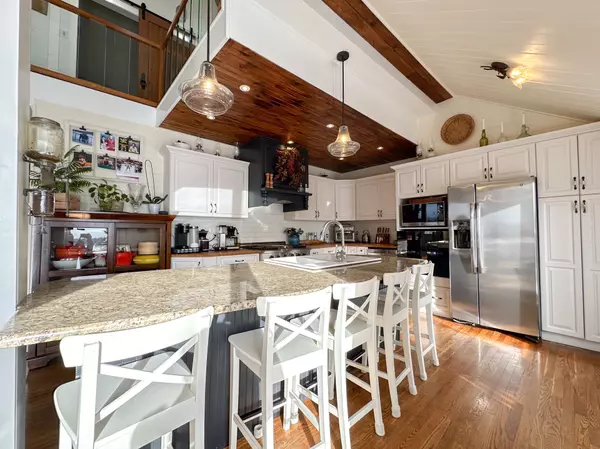
4 Beds
3 Baths
0.5 Acres Lot
4 Beds
3 Baths
0.5 Acres Lot
Key Details
Property Type Single Family Home
Sub Type Detached
Listing Status Pending
Purchase Type For Sale
Approx. Sqft 1500-2000
MLS Listing ID T11896599
Style 2-Storey
Bedrooms 4
Annual Tax Amount $4,275
Tax Year 2024
Lot Size 0.500 Acres
Property Description
Location
Province ON
County Cochrane
Community Tm - Outside East
Area Cochrane
Zoning RD-WN
Region TM - Outside East
City Region TM - Outside East
Rooms
Family Room No
Basement Full, Finished
Kitchen 1
Separate Den/Office 1
Interior
Interior Features Central Vacuum, Primary Bedroom - Main Floor, Storage, Water Heater Owned, Water Purifier, Water Treatment
Cooling Central Air
Fireplaces Number 2
Fireplaces Type Living Room, Wood, Wood Stove
Inclusions Fridge, Stove, Coolers, Microwave, Dishwasher, Docks, BBQ, A/C in Boat House/Bunkie, Internet Router in Boat House, Security Cameras, Cell Phone Booster
Exterior
Exterior Feature Landscaped, Patio, Year Round Living
Parking Features Available, Private
Garage Spaces 11.0
Pool None
Waterfront Description Beach Front,Dock
View Water, Lake, Beach
Roof Type Metal
Total Parking Spaces 11
Building
Foundation Wood, Concrete

"My job is to deliver more results for you when you are buying or selling your property! "

