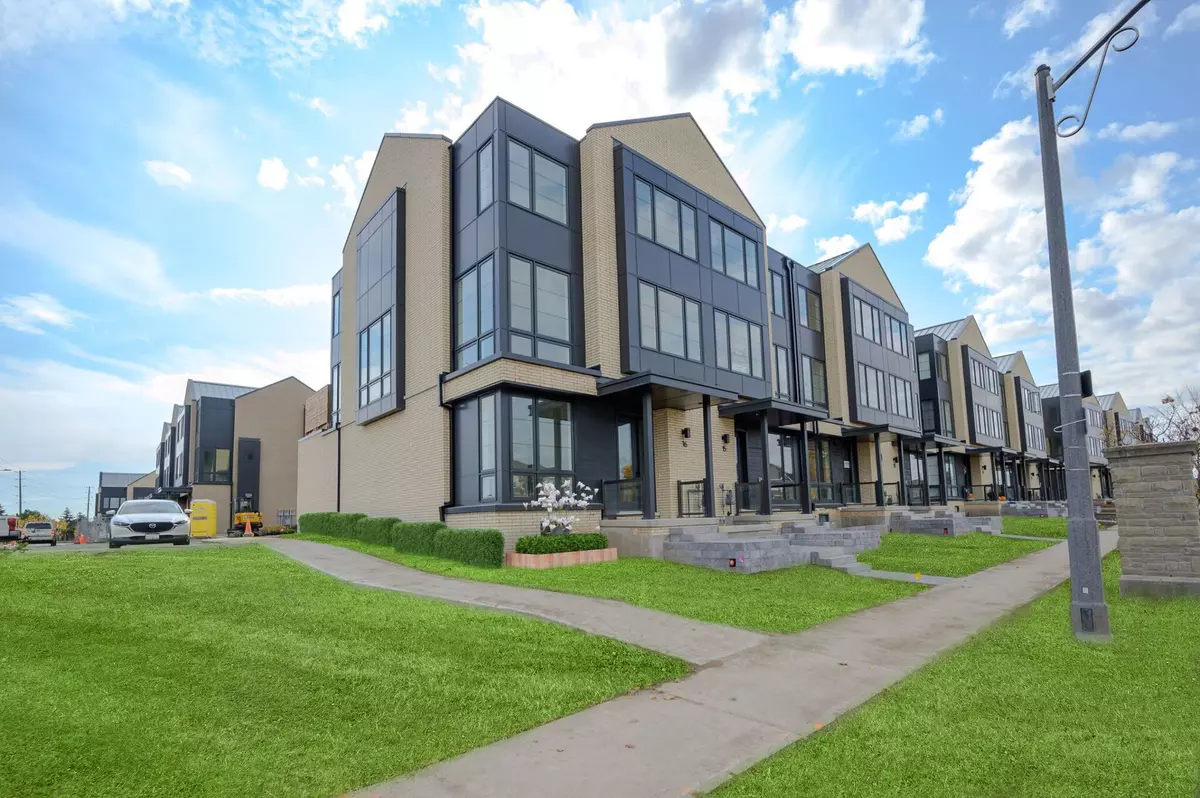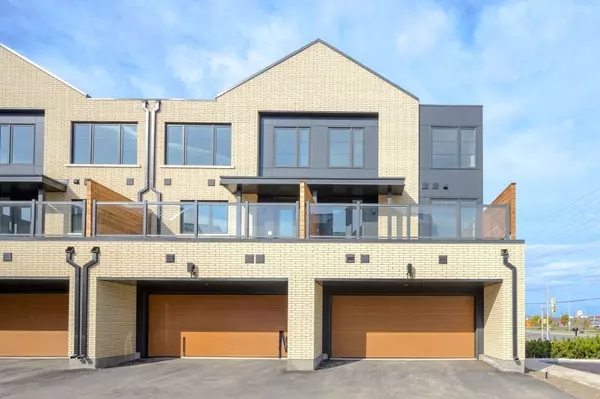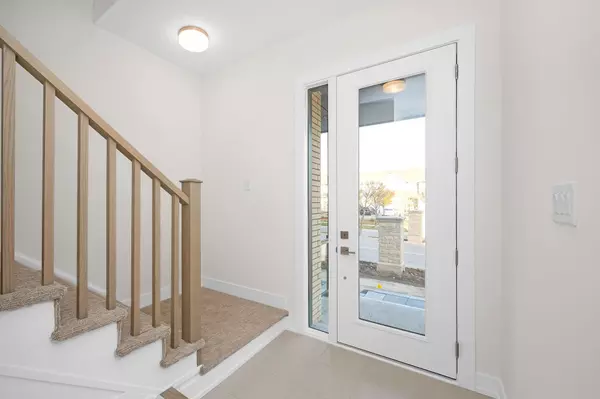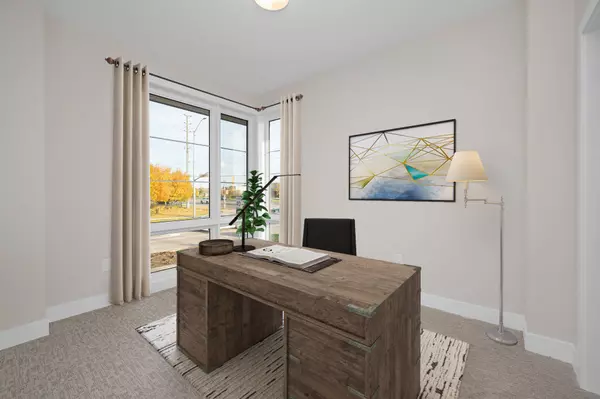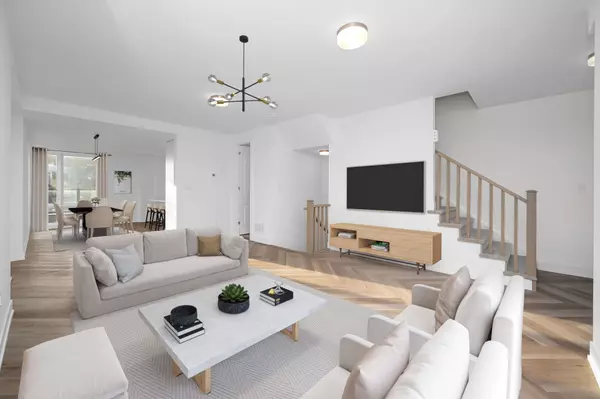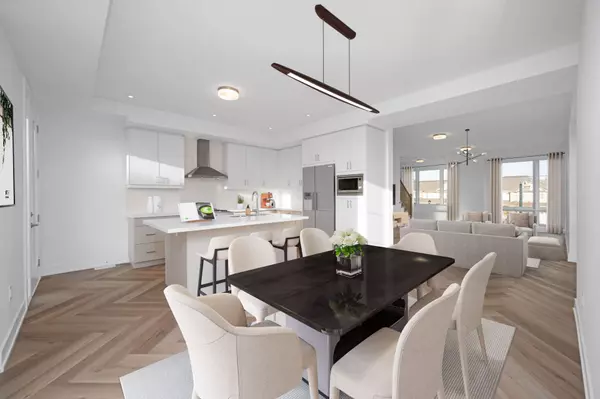
4 Beds
4 Baths
4 Beds
4 Baths
Key Details
Property Type Condo
Sub Type Condo Townhouse
Listing Status Active
Purchase Type For Sale
Approx. Sqft 2000-2249
MLS Listing ID W11896701
Style Multi-Level
Bedrooms 4
HOA Fees $321
Annual Tax Amount $1
Tax Year 2024
Property Description
Location
Province ON
County Halton
Community Appleby
Area Halton
Region Appleby
City Region Appleby
Rooms
Family Room No
Basement Full, Finished
Kitchen 1
Interior
Interior Features Other, Upgraded Insulation, Storage, Storage Area Lockers
Cooling Central Air
Fireplace No
Heat Source Gas
Exterior
Exterior Feature Patio, Built-In-BBQ
Parking Features Private
Garage Spaces 2.0
Waterfront Description None
Roof Type Metal
Total Parking Spaces 4
Building
Story 1
Unit Features Park,Golf,Hospital,Public Transit,School
Foundation Poured Concrete
Locker None
Others
Security Features Carbon Monoxide Detectors,Smoke Detector
Pets Allowed Restricted

"My job is to deliver more results for you when you are buying or selling your property! "

