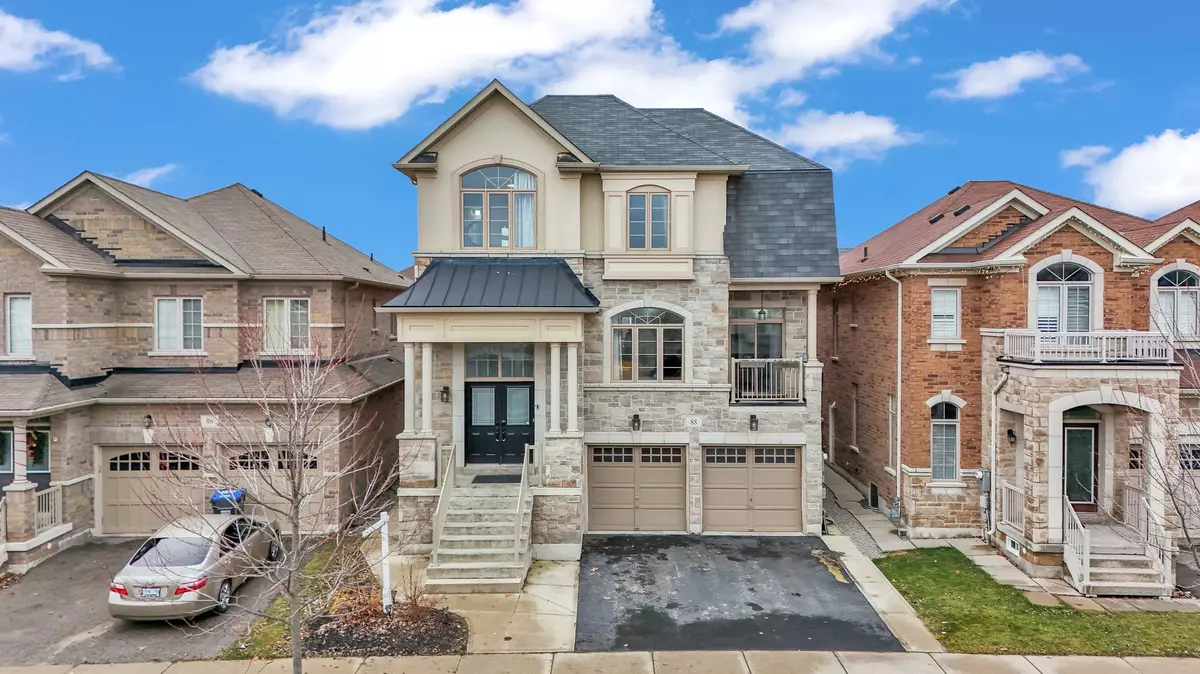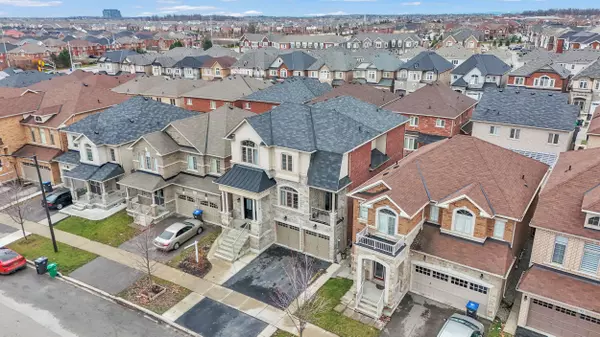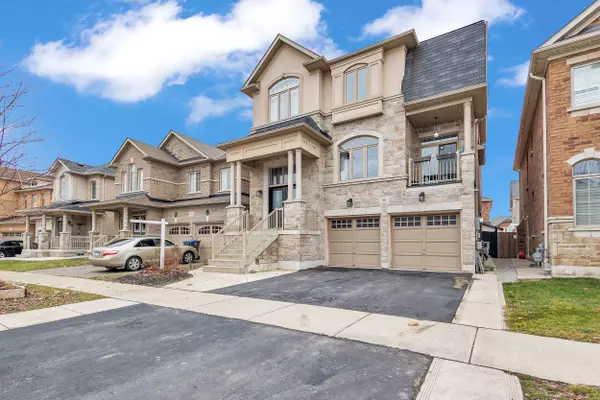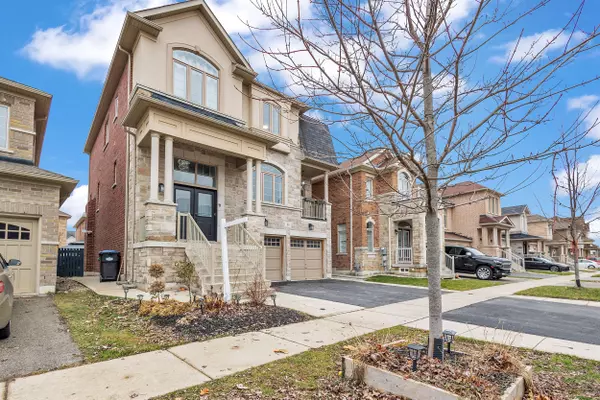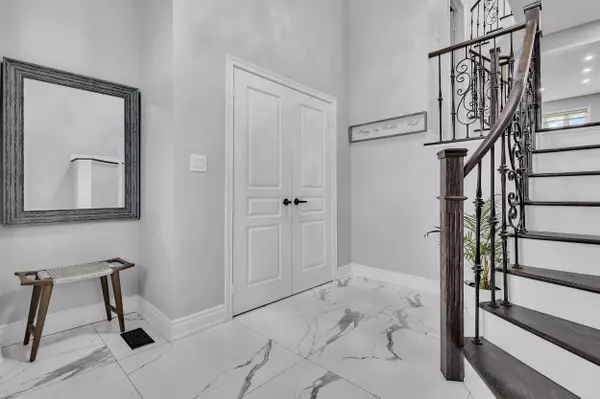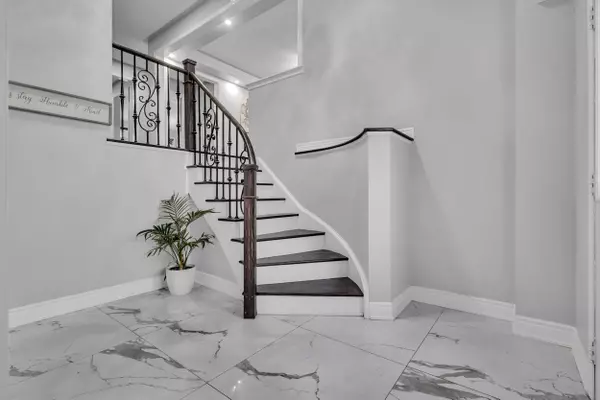REQUEST A TOUR If you would like to see this home without being there in person, select the "Virtual Tour" option and your agent will contact you to discuss available opportunities.
In-PersonVirtual Tour
$ 1,599,900
Est. payment | /mo
5 Beds
5 Baths
$ 1,599,900
Est. payment | /mo
5 Beds
5 Baths
Key Details
Property Type Single Family Home
Sub Type Detached
Listing Status Active
Purchase Type For Sale
Approx. Sqft 3000-3500
MLS Listing ID W11897267
Style 2-Storey
Bedrooms 5
Annual Tax Amount $7,925
Tax Year 2024
Property Description
This spacious 4+1 bed, 5 bath detached home offers luxurious living with an open-concept layout designed for comfort and convenience. High 9-foot ceilings, recessed pot lights, and a grand oak circular staircase create an elegant atmosphere throughout. The gourmet kitchen is a chef's dream, equipped with 42-inch cabinets, a large pantry, a servery, a breakfast bar, and built-in stainless-steel appliances. The second-floor features 3 full bathrooms, complemented by 2 additional ones throughout the home. The finished walkout basement includes an extra bedroom, perfect for guests or extra privacy. With parking for 6 cars, a grand double-door entry, and direct access to the garage from both the home and basement, this home seamlessly combines luxury and functionality.
Location
Province ON
County Peel
Community Northwest Brampton
Area Peel
Region Northwest Brampton
City Region Northwest Brampton
Rooms
Family Room Yes
Basement Finished with Walk-Out, Separate Entrance
Kitchen 1
Separate Den/Office 1
Interior
Interior Features None
Cooling Central Air
Exterior
Parking Features Private Double
Garage Spaces 6.0
Pool None
Roof Type Shingles
Total Parking Spaces 6
Building
Foundation Concrete
Listed by ACCESS HOMES REALTY SERVICES INC.
"My job is to deliver more results for you when you are buying or selling your property! "

