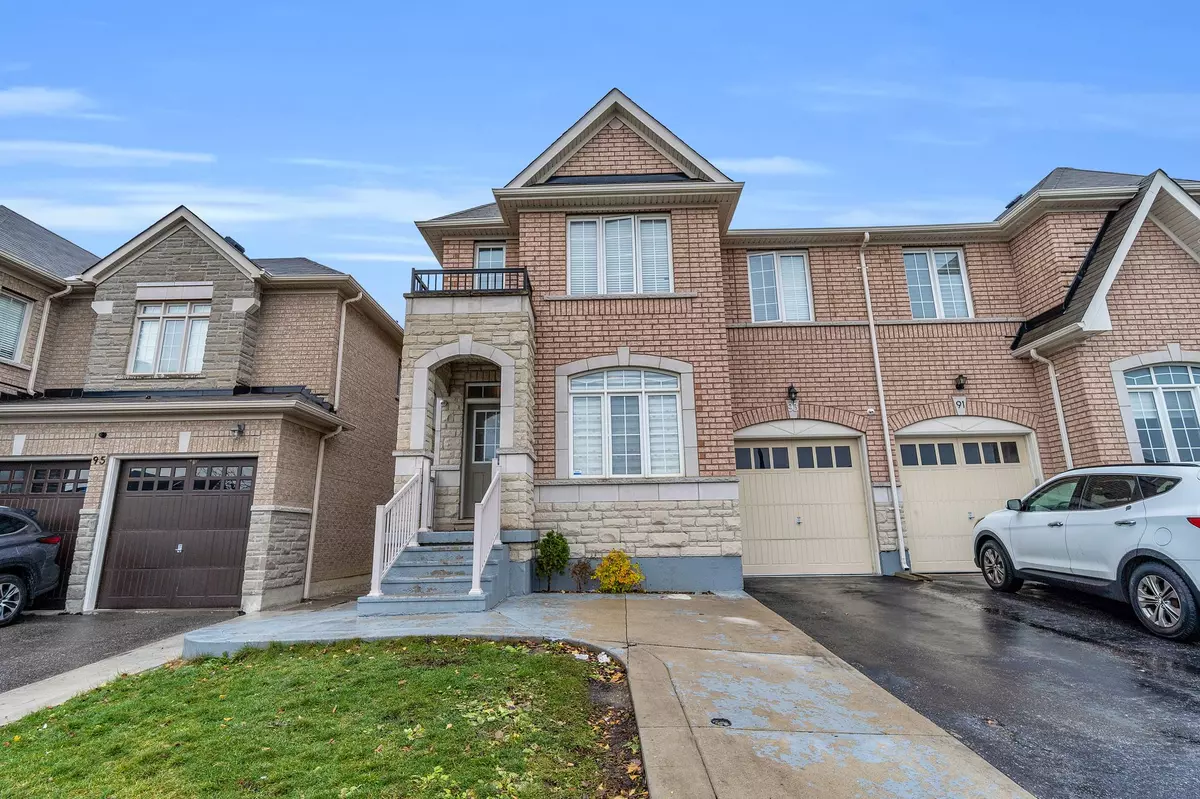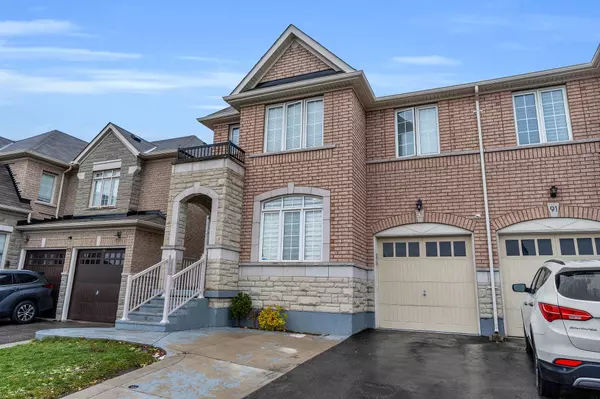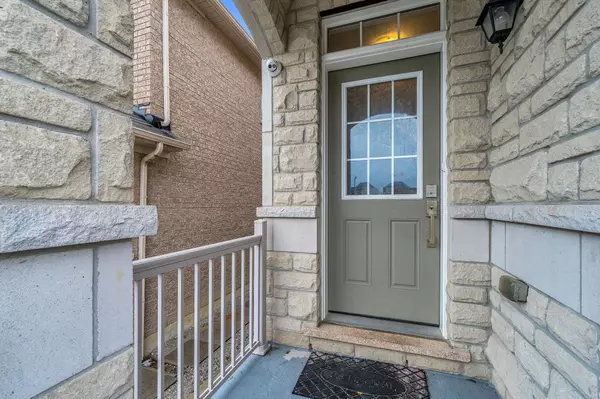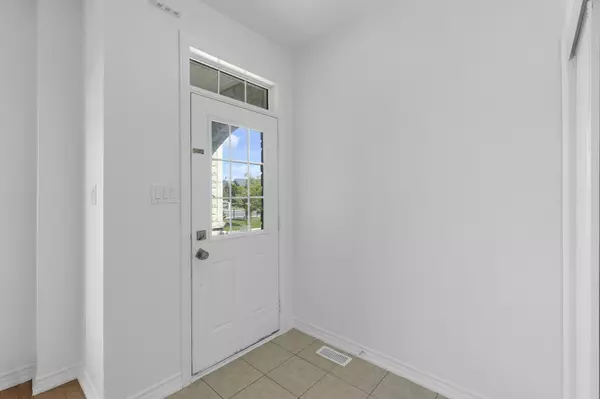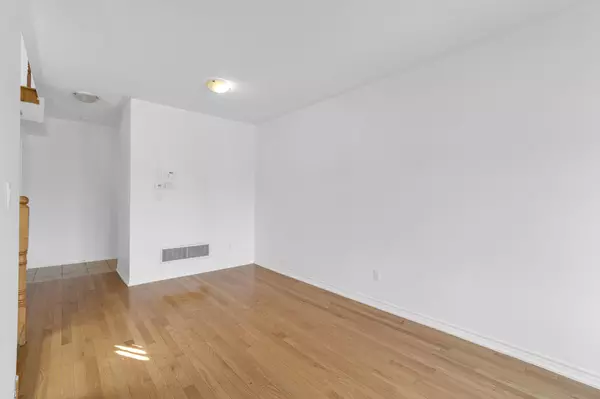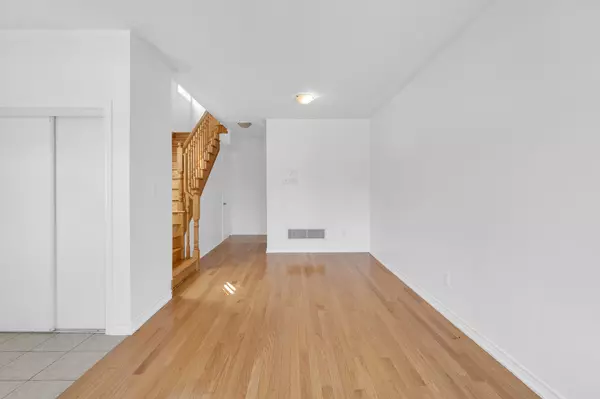REQUEST A TOUR If you would like to see this home without being there in person, select the "Virtual Tour" option and your agent will contact you to discuss available opportunities.
In-PersonVirtual Tour
$ 1,139,900
Est. payment | /mo
4 Beds
4 Baths
$ 1,139,900
Est. payment | /mo
4 Beds
4 Baths
Key Details
Property Type Single Family Home
Sub Type Semi-Detached
Listing Status Active
Purchase Type For Sale
Approx. Sqft 2000-2500
MLS Listing ID W11897297
Style 2-Storey
Bedrooms 4
Annual Tax Amount $6,800
Tax Year 2023
Property Description
This stunning, freshly painted 4-bedroom semi-detached home is located in a highly sought-after neighborhood and offers approximately 2,100 sq. ft. of living space. Featuring 9-foot ceilings on the main floor, an elegant oak staircase, and hardwood flooring throughout, the home combines style and comfort. The kitchen is equipped with stainless steel appliances, and the finished 2-bedroom basement complete with a separate entrance includes its own laundry and appliances, offering great rental or in-law suite potential. Enjoy the convenience of separate living and family rooms. Close to schools, shopping plazas, public transit, and easy access to Highway 427, this home is perfectly situated for modern family living.
Location
Province ON
County Peel
Community Bram East
Area Peel
Region Bram East
City Region Bram East
Rooms
Family Room Yes
Basement Finished, Separate Entrance
Kitchen 2
Separate Den/Office 2
Interior
Interior Features Other
Heating Yes
Cooling Central Air
Fireplace Yes
Heat Source Gas
Exterior
Parking Features Private
Garage Spaces 3.0
Pool None
Roof Type Shingles
Lot Depth 88.58
Total Parking Spaces 4
Building
Foundation Concrete
Listed by HOMELIFE SILVERCITY REALTY INC.
"My job is to deliver more results for you when you are buying or selling your property! "

