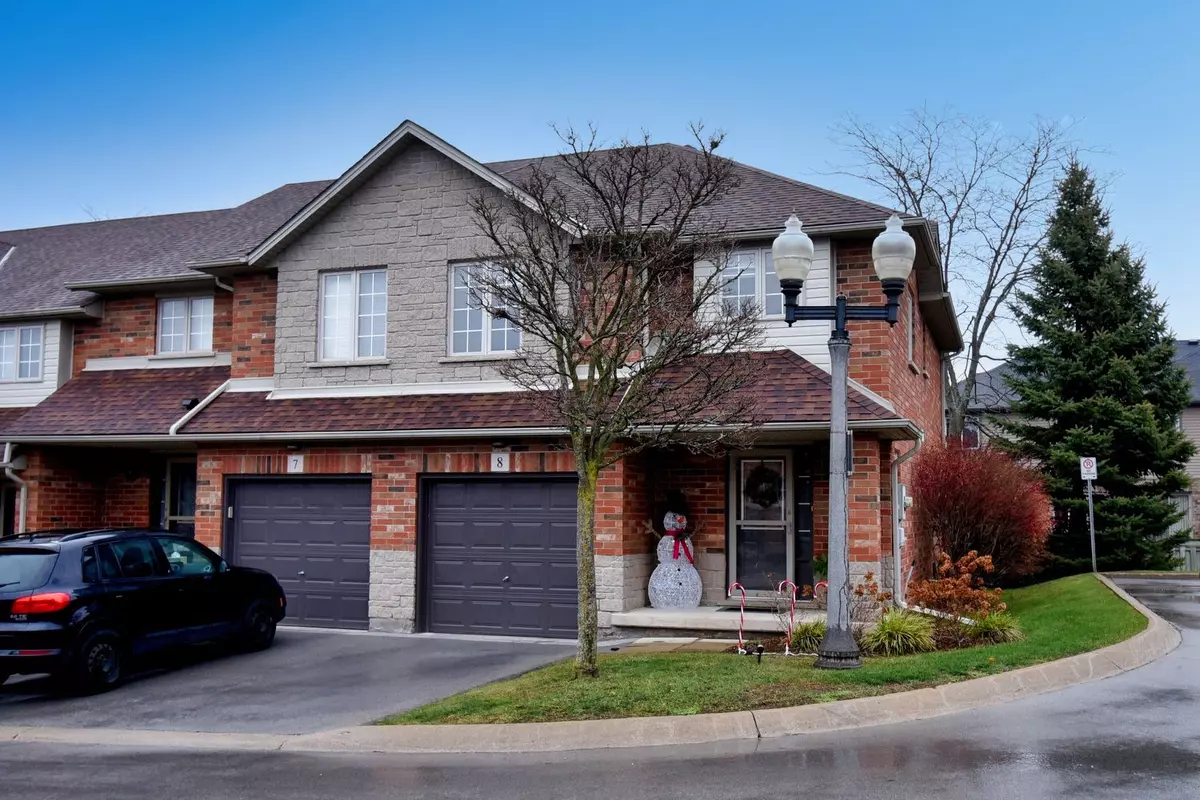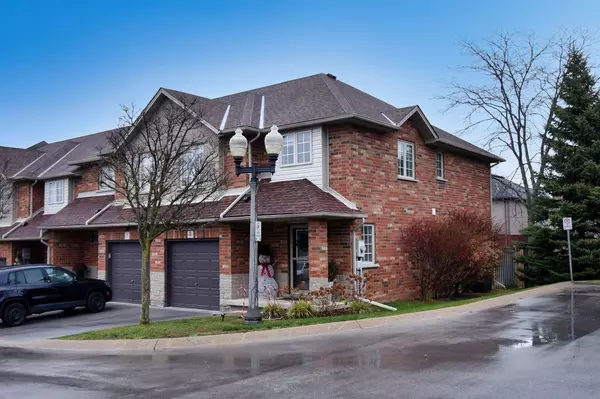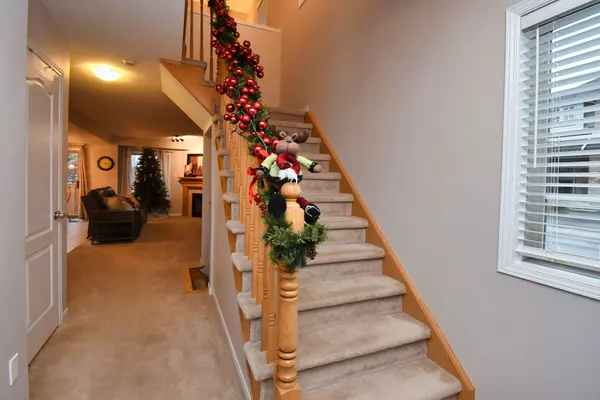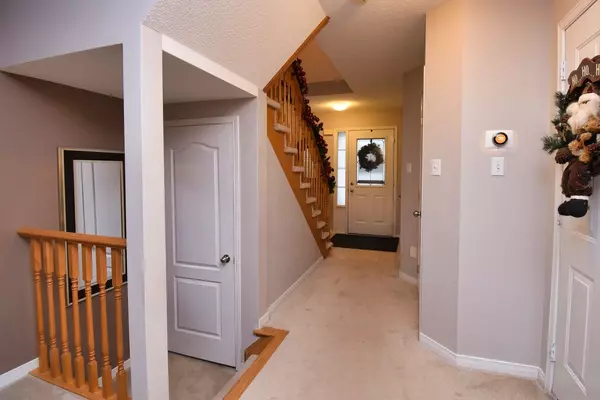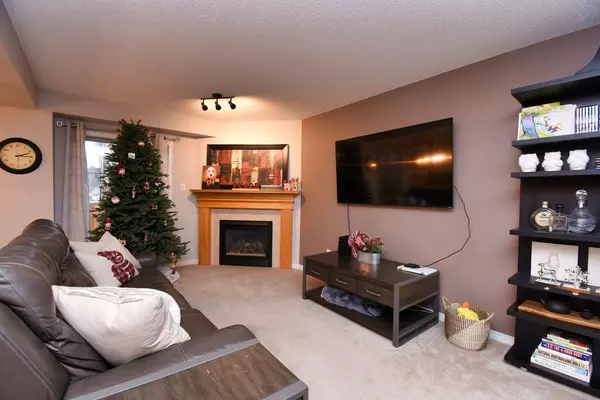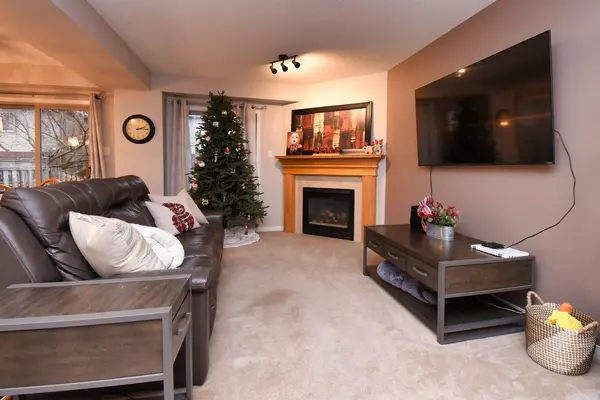
3 Beds
2 Baths
3 Beds
2 Baths
Key Details
Property Type Condo
Sub Type Condo Townhouse
Listing Status Active
Purchase Type For Sale
Approx. Sqft 1400-1599
MLS Listing ID X11897313
Style 2-Storey
Bedrooms 3
HOA Fees $270
Annual Tax Amount $3,562
Tax Year 2024
Property Description
Location
Province ON
County Niagara
Community 541 - Grimsby West
Area Niagara
Region 541 - Grimsby West
City Region 541 - Grimsby West
Rooms
Family Room No
Basement Full, Unfinished
Kitchen 1
Interior
Interior Features Auto Garage Door Remote, Water Heater Owned
Cooling Central Air
Fireplaces Type Living Room, Natural Gas
Fireplace Yes
Heat Source Gas
Exterior
Exterior Feature Patio
Parking Features Inside Entry, Private
Garage Spaces 1.0
Roof Type Asphalt Shingle
Total Parking Spaces 2
Building
Story 1
Unit Features Fenced Yard,Park,Place Of Worship
Foundation Poured Concrete
Locker None
Others
Security Features Carbon Monoxide Detectors,Smoke Detector
Pets Allowed Restricted

"My job is to deliver more results for you when you are buying or selling your property! "

