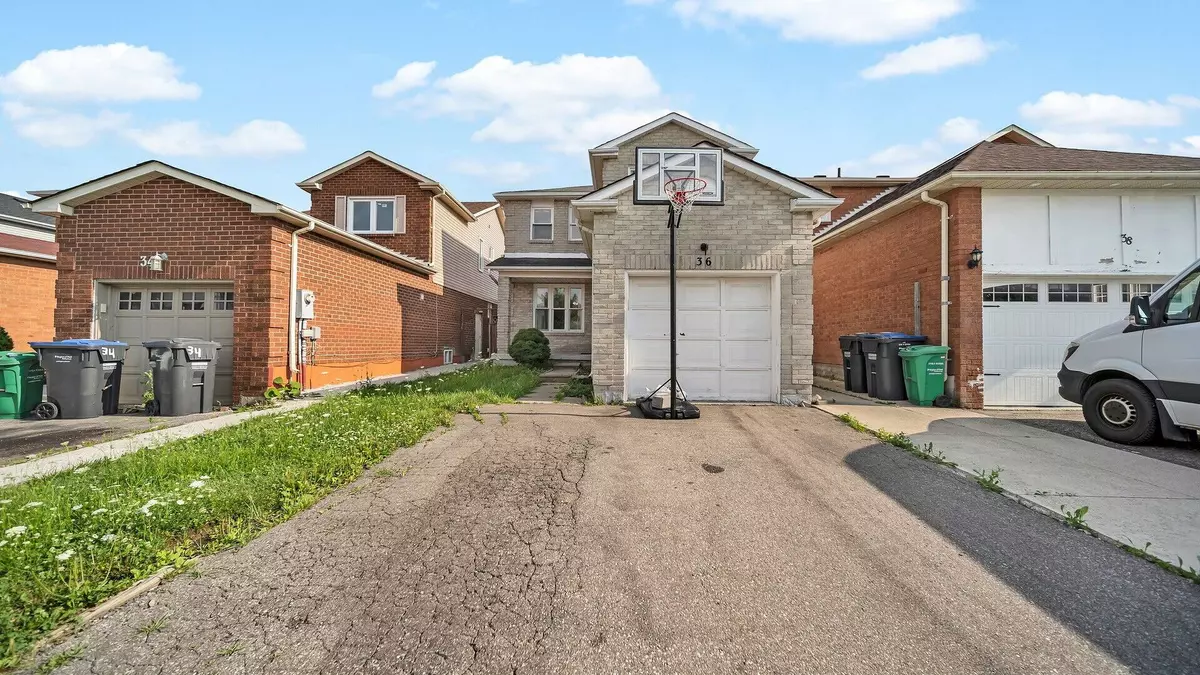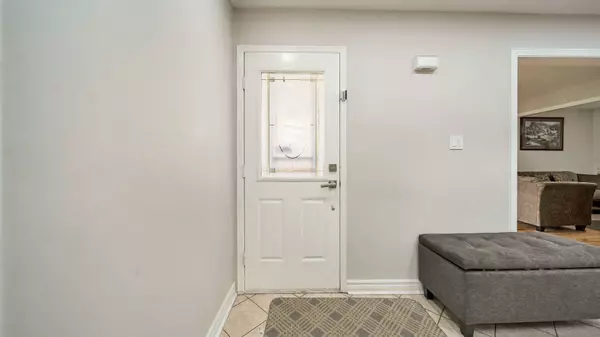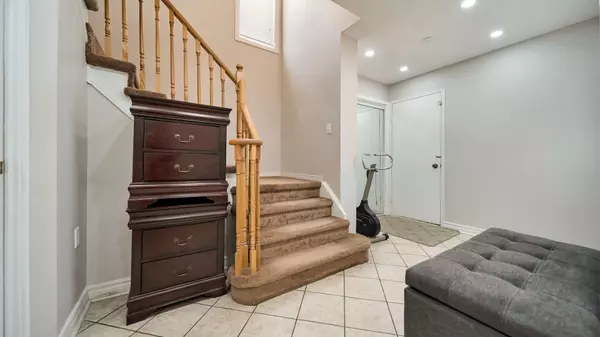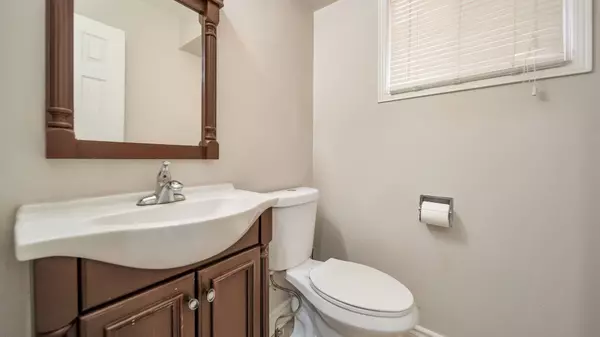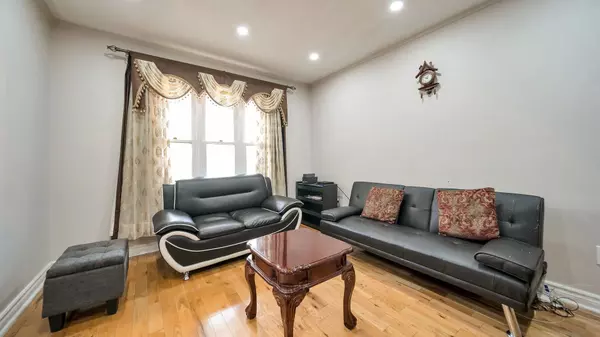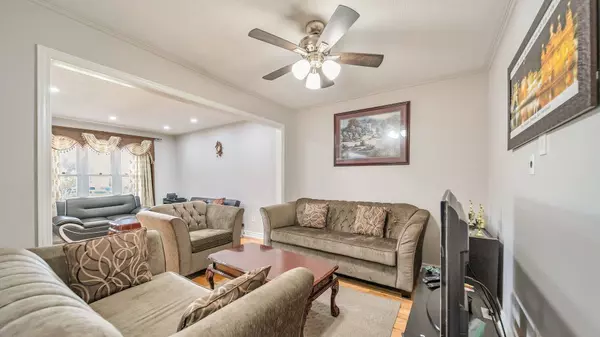REQUEST A TOUR If you would like to see this home without being there in person, select the "Virtual Tour" option and your agent will contact you to discuss available opportunities.
In-PersonVirtual Tour
$ 799,900
Est. payment | /mo
3 Beds
4 Baths
$ 799,900
Est. payment | /mo
3 Beds
4 Baths
Key Details
Property Type Single Family Home
Sub Type Detached
Listing Status Active
Purchase Type For Sale
MLS Listing ID W11897672
Style 2-Storey
Bedrooms 3
Annual Tax Amount $5,401
Tax Year 2024
Property Description
Pride of ownership shines in this immaculate single-car garage detached home. Featuring a practical layout with separate living and family rooms, a dedicated dining area, and a chef's delight kitchen complete with granite countertops and stainless steel appliances. The second level boasts three generously sized bedrooms. The professionally finished legal basement has its own separate entrance, living room, kitchen, bedroom & den. This rare gem is located on a quiet, family-friendly crescent! Close to Sheridan College, public transit, places of worship, and all major amenities!
Location
Province ON
County Peel
Community Fletcher'S Creek South
Area Peel
Region Fletcher's Creek South
City Region Fletcher's Creek South
Rooms
Family Room Yes
Basement Finished, Separate Entrance
Kitchen 2
Separate Den/Office 1
Interior
Interior Features Other
Cooling Central Air
Fireplace No
Heat Source Gas
Exterior
Parking Features Private
Garage Spaces 2.0
Pool None
Roof Type Shingles
Lot Depth 106.0
Total Parking Spaces 3
Building
Foundation Other
Listed by HOMELIFE SILVERCITY REALTY INC.
"My job is to deliver more results for you when you are buying or selling your property! "

